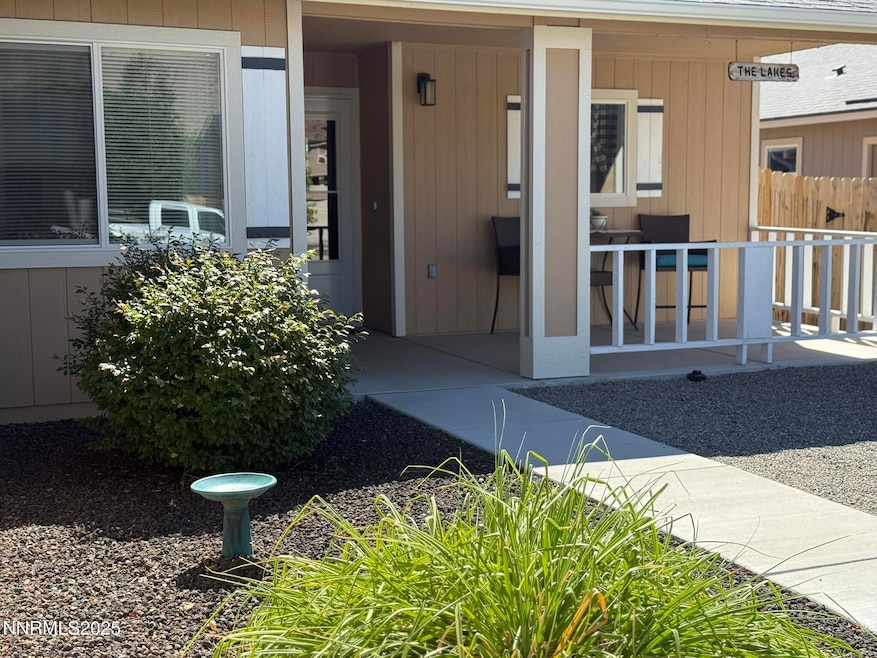
242 Glen Vista Dr Dayton, NV 89403
Estimated payment $2,540/month
Highlights
- Mountain View
- Covered Patio or Porch
- Double Pane Windows
- No HOA
- 2 Car Attached Garage
- Walk-In Closet
About This Home
Welcome to this meticulously maintained home within walking distance to shopping, banking and dining.
Open floor plan on a quiet street, lots of upgrades, and only 5 years old! Extras include, additional driveway space, concrete walkways, privacy fencing. Beautiful mature landscaping with automatic drip system, gutters with a French drain, and a covered back patio. The front porch is covered and finished with wrap around railing. The garage is warm in the winter, with shop lights, additional outlets, and built-in gas heating. Outdoor storage shed has shelving and is insulated. Don't miss this gorgeous home, it's sure to go fast!
Home Details
Home Type
- Single Family
Est. Annual Taxes
- $3,422
Year Built
- Built in 2019
Lot Details
- 7,318 Sq Ft Lot
- Back and Front Yard Fenced
- Level Lot
- Front and Back Yard Sprinklers
- Sprinklers on Timer
- Property is zoned SF
Parking
- 2 Car Attached Garage
- Parking Storage or Cabinetry
- Garage Door Opener
Home Design
- Blown-In Insulation
- Pitched Roof
- Composition Roof
- Wood Siding
- Stick Built Home
Interior Spaces
- 1,392 Sq Ft Home
- 1-Story Property
- Ceiling Fan
- Double Pane Windows
- Vinyl Clad Windows
- Drapes & Rods
- Blinds
- Combination Dining and Living Room
- Mountain Views
- Crawl Space
- Attic Access Panel
Kitchen
- Built-In Self-Cleaning Oven
- Gas Cooktop
- Microwave
- Dishwasher
- Disposal
Flooring
- Carpet
- Luxury Vinyl Tile
Bedrooms and Bathrooms
- 3 Bedrooms
- Walk-In Closet
- 2 Full Bathrooms
- Dual Sinks
- Primary Bathroom includes a Walk-In Shower
Laundry
- Laundry Room
- Shelves in Laundry Area
- Washer and Gas Dryer Hookup
Home Security
- Smart Thermostat
- Fire and Smoke Detector
Outdoor Features
- Covered Patio or Porch
- Shed
- Storage Shed
- Rain Gutters
Schools
- Sutro Elementary School
- Dayton Middle School
- Dayton High School
Utilities
- Forced Air Heating and Cooling System
- Heating System Uses Natural Gas
- Underground Utilities
- Natural Gas Connected
- Gas Water Heater
- Cable TV Available
Community Details
- No Home Owners Association
- Dayton Cdp Community
- Gold Country Estates Ph 2A Subdivision
Listing and Financial Details
- Assessor Parcel Number 029-662-08
Map
Home Values in the Area
Average Home Value in this Area
Tax History
| Year | Tax Paid | Tax Assessment Tax Assessment Total Assessment is a certain percentage of the fair market value that is determined by local assessors to be the total taxable value of land and additions on the property. | Land | Improvement |
|---|---|---|---|---|
| 2024 | $3,322 | $112,724 | $30,800 | $81,924 |
| 2023 | $3,322 | $105,081 | $28,700 | $76,381 |
| 2022 | $2,897 | $90,409 | $20,475 | $69,934 |
| 2021 | $2,813 | $88,362 | $20,475 | $67,887 |
| 2020 | $2,669 | $83,407 | $20,480 | $62,927 |
| 2019 | $2,463 | $76,758 | $16,380 | $60,378 |
| 2018 | $526 | $16,380 | $16,380 | $0 |
Property History
| Date | Event | Price | Change | Sq Ft Price |
|---|---|---|---|---|
| 08/11/2025 08/11/25 | For Sale | $413,900 | -- | $297 / Sq Ft |
Purchase History
| Date | Type | Sale Price | Title Company |
|---|---|---|---|
| Interfamily Deed Transfer | -- | None Available | |
| Warranty Deed | $255,000 | Ticor Title |
Mortgage History
| Date | Status | Loan Amount | Loan Type |
|---|---|---|---|
| Open | $5,500 | Commercial | |
| Open | $170,000 | No Value Available |
Similar Homes in Dayton, NV
Source: Northern Nevada Regional MLS
MLS Number: 250054352
APN: 029-662-08
- 219 Goss Place
- 126 Halite Dr
- 418 Valley Cir
- 121 Southend Dr
- 313 Zimmerman Rd
- 313 Zimmerman Rd Unit Lot 34
- 315 Zimmerman Rd
- 315 Zimmerman Rd Unit Lot 33
- YOSEMITE Plan at Amber Ridge
- WASHOE Plan at Amber Ridge
- TOPAZ Plan at Amber Ridge
- TAHOE Plan at Amber Ridge
- 319 Zimmerman Rd Unit Lot 31
- 738 Butte Creek Rd
- 615 Union Rd Unit Lot 69
- 618 Union Rd Unit Lot 67
- 618 Union Rd
- 616 Union Rd
- 616 Union Rd Unit Lot 66
- 612 Union Rd
- 503 Occidental Dr
- 2398 Dolly Ave
- 2370 Dolly Ave
- 2411 Dolly Ave
- 2383 Dolly Ave
- 2355 Dolly Ave
- 2379 Monroe Ave
- 2391 Monroe Ave
- 2328 Dolly Ave
- 2342 Dolly Ave
- 603 E College Pkwy
- 209 Sandstone Dr
- 1600 E Long St
- 700 Hot Springs Rd
- 730 Silver Oak Dr
- 2021 Lone Mountain Dr
- 3230 Imperial Way
- 616 E John St
- 1301 Como St
- 832 S Saliman Rd






