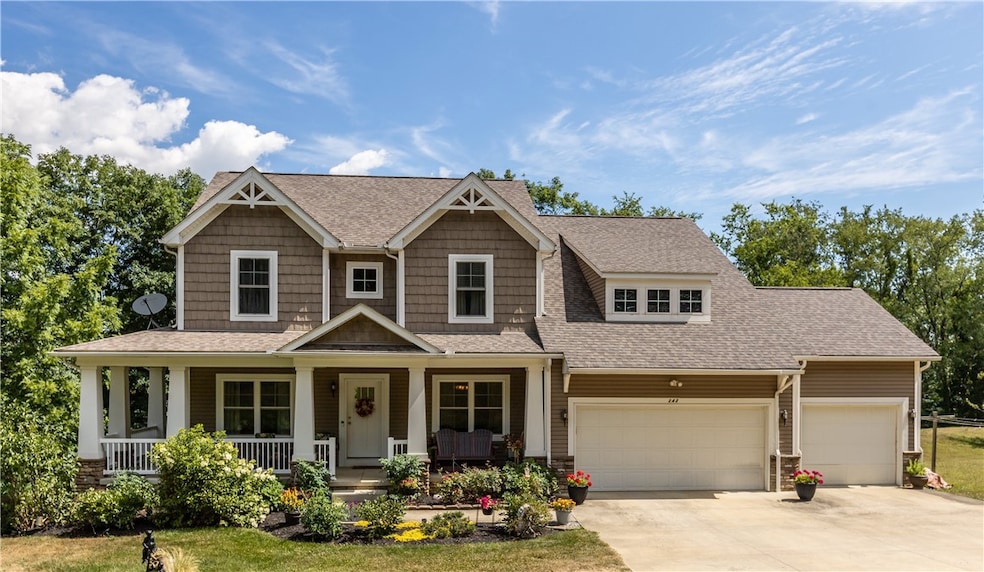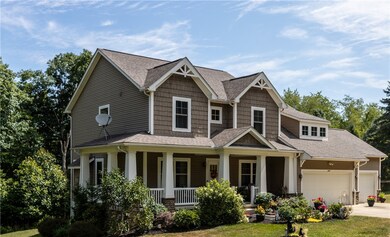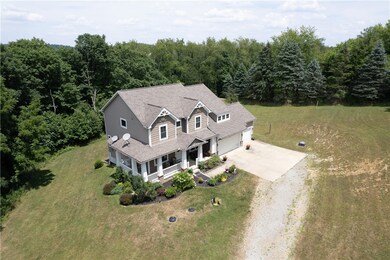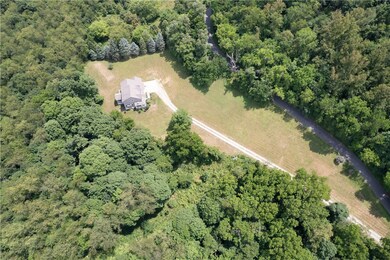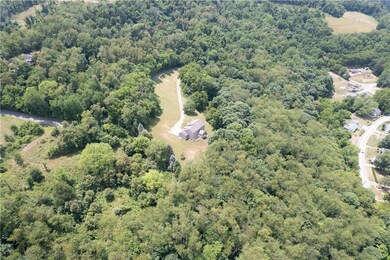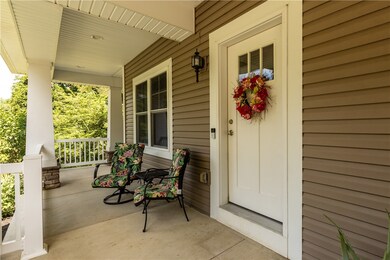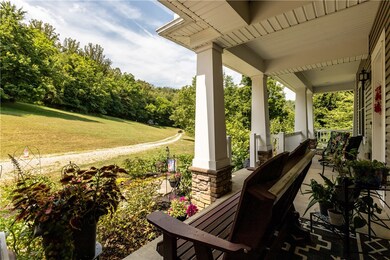
$471,150
- 2 Beds
- 2 Baths
- 1,577 Sq Ft
- 1016 Man o War Ct
- Washington, PA
The Capri provides a luxurious yet casual home that caters to your lifestyle. Regardless of the upgrades you choose, the Capri is a true single-level, open floorplan home that makes efficient use of space and channels natural light. Thanks to its flexibility, the Capri is the perfect fit for all personalities and lifestyles.Choose the outdoor space that fits your needs to enjoy your private
Kathleen Cooper Keller Williams Realty
