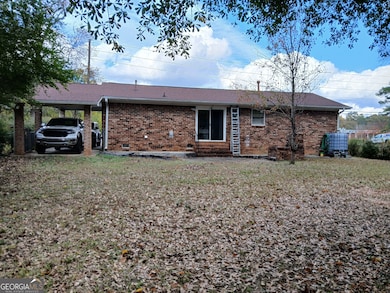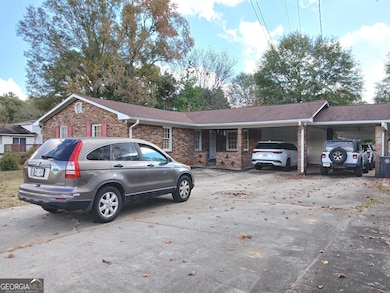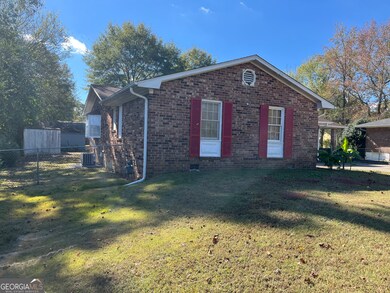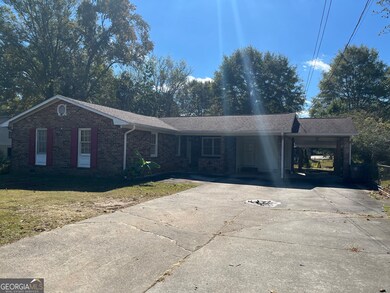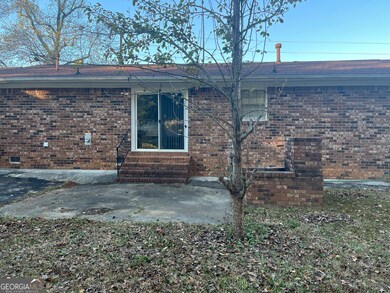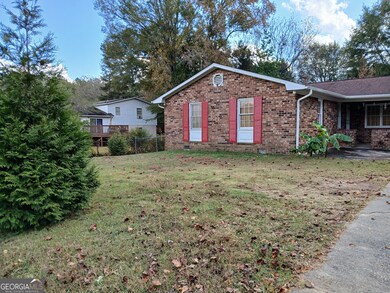242 Lake Jodeco Rd Jonesboro, GA 30236
Estimated payment $1,532/month
Highlights
- City View
- Great Room
- No HOA
- Dining Room Seats More Than Twelve
- Mud Room
- Breakfast Room
About This Home
Welcome to this charming all brick home with fenced wooded backyard and patio located in a great established neighborhood close to downtown Jonesboro and Jonesboro Battle City Park and enjoy the convenience of being only minutes from downtown Jonesboro. Desired 3 bedroom/2 full bath ranch plan. The spacious family room include a window seat is perfect for entertains or gatherings with families and friends, while the separate dining room with a walk-in pantry and plenty of kitchen cabinets great for storage and cooking meal at home a breeze. This home has 3 bedrooms and 2 full baths. The property also includes a patio in the back yard and a beautiful made brick fire- pit perfect for summer cookouts or morning coffee. Open kitchen with breakfast area and stainless-steel appliances. Laundry/Mudroom. Shed for extra storage space behind the garage with access to the backyard. Living/dining combo. Home has been upgrading with new bathtub, toilet, paints, floors, light fixtures kitchen cabinet and countertop all electrical appliances including water heater, smart thermostat and washer and dry will remain with home.
Home Details
Home Type
- Single Family
Est. Annual Taxes
- $3,199
Year Built
- Built in 1968
Lot Details
- Back Yard Fenced
- Chain Link Fence
- Level Lot
- Garden
Parking
- Carport
Home Design
- Slab Foundation
- Composition Roof
- Four Sided Brick Exterior Elevation
Interior Spaces
- 1-Story Property
- Ceiling Fan
- Bay Window
- Mud Room
- Great Room
- Family Room
- Dining Room Seats More Than Twelve
- Formal Dining Room
- City Views
- Crawl Space
- Fire and Smoke Detector
- Laundry Room
Kitchen
- Country Kitchen
- Breakfast Room
- Walk-In Pantry
- Oven or Range
- Microwave
- Dishwasher
Flooring
- Carpet
- Tile
- Vinyl
Bedrooms and Bathrooms
- 3 Main Level Bedrooms
- 2 Full Bathrooms
- Soaking Tub
Eco-Friendly Details
- Energy-Efficient Appliances
- Energy-Efficient Insulation
Outdoor Features
- Patio
- Outbuilding
Schools
- Suder Elementary School
- Mundys Mill Middle School
- Jonesboro High School
Utilities
- Forced Air Heating and Cooling System
- Hot Water Heating System
- Heating System Uses Natural Gas
- Underground Utilities
- 220 Volts
- Electric Water Heater
Community Details
- No Home Owners Association
- Mercer Heights Subdivision
Listing and Financial Details
- Legal Lot and Block 23 / B
Map
Home Values in the Area
Average Home Value in this Area
Tax History
| Year | Tax Paid | Tax Assessment Tax Assessment Total Assessment is a certain percentage of the fair market value that is determined by local assessors to be the total taxable value of land and additions on the property. | Land | Improvement |
|---|---|---|---|---|
| 2024 | $2,196 | $66,280 | $7,200 | $59,080 |
| 2023 | $2,187 | $60,560 | $7,200 | $53,360 |
| 2022 | $1,529 | $48,960 | $7,200 | $41,760 |
| 2021 | $1,095 | $37,720 | $7,200 | $30,520 |
| 2020 | $955 | $33,881 | $7,200 | $26,681 |
| 2019 | $813 | $30,030 | $5,600 | $24,430 |
| 2018 | $789 | $29,438 | $5,600 | $23,838 |
| 2017 | $595 | $24,623 | $5,600 | $19,023 |
| 2016 | $583 | $24,316 | $5,600 | $18,716 |
| 2015 | $548 | $0 | $0 | $0 |
| 2014 | $316 | $17,921 | $6,400 | $11,521 |
Property History
| Date | Event | Price | List to Sale | Price per Sq Ft | Prior Sale |
|---|---|---|---|---|---|
| 11/02/2025 11/02/25 | For Sale | $240,000 | +352.8% | $85 / Sq Ft | |
| 06/26/2013 06/26/13 | Sold | $52,999 | +22.0% | $37 / Sq Ft | View Prior Sale |
| 05/27/2013 05/27/13 | Pending | -- | -- | -- | |
| 05/16/2013 05/16/13 | For Sale | $43,450 | -- | $31 / Sq Ft |
Purchase History
| Date | Type | Sale Price | Title Company |
|---|---|---|---|
| Warranty Deed | $53,000 | -- | |
| Foreclosure Deed | $81,995 | -- | |
| Warranty Deed | $81,995 | -- | |
| Quit Claim Deed | -- | -- | |
| Deed | $88,000 | -- |
Mortgage History
| Date | Status | Loan Amount | Loan Type |
|---|---|---|---|
| Previous Owner | $70,400 | New Conventional | |
| Previous Owner | $8,800 | New Conventional |
Source: Georgia MLS
MLS Number: 10636022
APN: 06-0001C-00A-022
- 304 Mercer Dr
- 105 Mercer Ct
- 1485 Red Briar Way
- 116 Thornton Dr
- 1519 Red Briar Way
- 1457 Brownleaf Dr
- 8977 Teal Ln
- 57 Teal Trail NE
- 111 Teal Trail
- 1558 Thornwood Ct
- 1433 Butler St
- 215 King St
- 135 Main St
- 1738 Sherry Ln Unit 3
- 8698 Twin Oaks Dr
- 9124 Ogala Ct
- 8832 Twin Oaks Dr Unit 2
- 151 Irvin St
- 1607 Hillview Ave
- 116 Stewart Ave
- 125 Key St
- 8672 Prather Dr
- 1577 Red Briar Way
- 123 Arnold Place
- 147 Burnside St Unit 4
- 147 Burnside St Unit 1
- 8370 Douglass Trail
- 8339 Reinosa Way
- 109 North Ave
- 9468 Deer Crossing Trc
- 8421 Stonewall Jackson Dr
- 109 Scarlett Dr
- 9415 Haley Ct
- 1038 Wynnbrook Ln
- 9538 Rollinghills Dr
- 9407 Rollinghills Dr
- 677 Selden Ct
- 959 Wynnbrook Ln
- 9493 Creekside Rd
- 790 Dixon Rd

