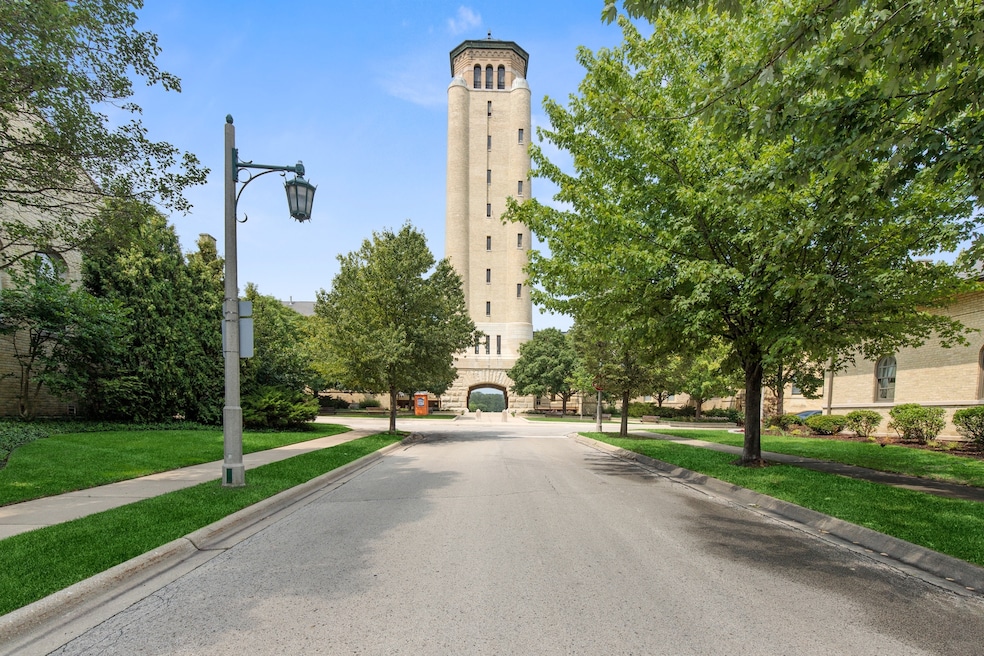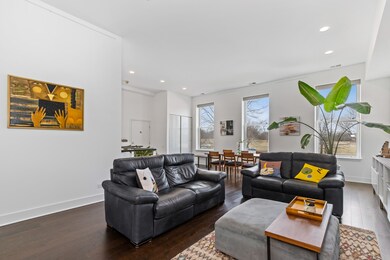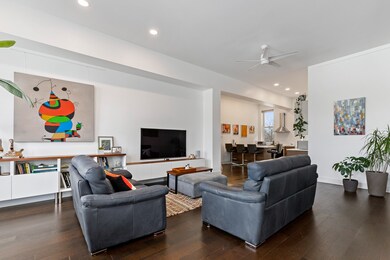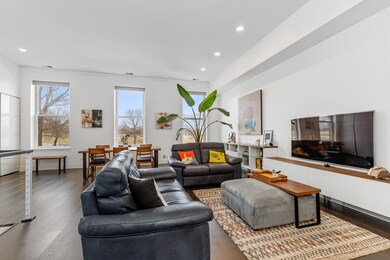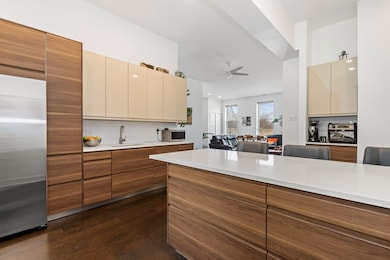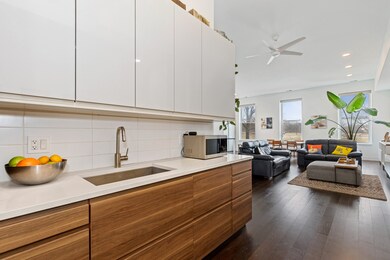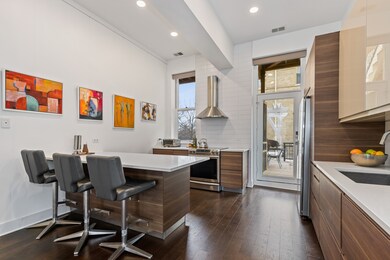
242 Leonard Wood S Unit 112 Highland Park, IL 60035
Estimated Value: $625,444 - $741,000
Highlights
- Attached Garage
- Combination Dining and Living Room
- 1-minute walk to Firehouse Park
- Wayne Thomas Elementary School Rated A
- Heated Garage
About This Home
As of February 2022Dramatic sought after 3 bedroom / 2 bath condo in the West Barracks of gorgeous Fort Sheridan neighborhood! Here you will find 2700sf of newly updated space including new kitchen, new baths, new floors, finished lower level, new staircase, new automatic blinds and so much more! This open space living concept looks and feels like city living but tucked far away from the commotion and situated on the steps of Lake Michigan! All updates have been completed in a contemporary European style depicting a clean, minimalistic style. Awesome kitchen showcases new cabinetry and countertops, stainless steel appliances, cool coffee bar and walks out to the spacious outdoor deck! First floor features living room, dining room, kitchen and two bedrooms, both with exposed brick walls! Lower level is comprised of a lounge area (currently being used as an art studio/office), bedroom, full bath, workshop, laundry and storage. Lower level walks out to hallway to indoor heated garage (common area.) Very tall ceilings, new dark flooring and freshly painted walls make this home stand out! So, if you are looking for a move-in ready home, access to nature trails and beach plus close proximity/walk-to fine dining and shops then look no further! Showings to begin Saturday 12-4 and Sunday 11-3.
Property Details
Home Type
- Condominium
Est. Annual Taxes
- $11,799
Year Built | Renovated
- 1885 | 2021
Lot Details
- 1,350
HOA Fees
- $89 Monthly HOA Fees
Parking
- Attached Garage
- Heated Garage
- Garage Door Opener
- Parking Included in Price
Home Design
- Brick Exterior Construction
Interior Spaces
- 2,765 Sq Ft Home
- Combination Dining and Living Room
Finished Basement
- Exterior Basement Entry
- Finished Basement Bathroom
- Basement Window Egress
Listing and Financial Details
- Homeowner Tax Exemptions
Community Details
Overview
- 27 Units
- Kimberly Hart Association, Phone Number (847) 777-7069
- Property managed by First Service Residential
Pet Policy
- Pets Allowed
Ownership History
Purchase Details
Home Financials for this Owner
Home Financials are based on the most recent Mortgage that was taken out on this home.Purchase Details
Home Financials for this Owner
Home Financials are based on the most recent Mortgage that was taken out on this home.Purchase Details
Home Financials for this Owner
Home Financials are based on the most recent Mortgage that was taken out on this home.Similar Home in the area
Home Values in the Area
Average Home Value in this Area
Purchase History
| Date | Buyer | Sale Price | Title Company |
|---|---|---|---|
| Halvorson Lori A | $570,000 | Pierson & Strachan | |
| Satas Marius | $315,000 | Chicago Title | |
| Schmit Thomas H | $269,000 | -- |
Mortgage History
| Date | Status | Borrower | Loan Amount |
|---|---|---|---|
| Previous Owner | Satas Marius | $252,000 | |
| Previous Owner | Schmit Thomas H | $45,000 | |
| Previous Owner | Schmit Thomas H | $99,000 |
Property History
| Date | Event | Price | Change | Sq Ft Price |
|---|---|---|---|---|
| 02/23/2022 02/23/22 | Sold | $600,000 | +30.4% | $217 / Sq Ft |
| 01/23/2022 01/23/22 | Pending | -- | -- | -- |
| 01/19/2022 01/19/22 | For Sale | $460,000 | -- | $166 / Sq Ft |
Tax History Compared to Growth
Tax History
| Year | Tax Paid | Tax Assessment Tax Assessment Total Assessment is a certain percentage of the fair market value that is determined by local assessors to be the total taxable value of land and additions on the property. | Land | Improvement |
|---|---|---|---|---|
| 2023 | $11,799 | $142,499 | $8,602 | $133,897 |
| 2022 | $11,252 | $130,946 | $10,773 | $120,173 |
| 2021 | $10,364 | $126,579 | $10,414 | $116,165 |
| 2020 | $10,029 | $126,579 | $10,414 | $116,165 |
| 2019 | $9,693 | $125,987 | $10,365 | $115,622 |
| 2018 | $9,163 | $104,989 | $11,347 | $93,642 |
| 2017 | $10,667 | $141,386 | $11,282 | $130,104 |
| 2016 | $11,585 | $151,452 | $10,741 | $140,711 |
| 2015 | $10,371 | $140,716 | $9,980 | $130,736 |
| 2014 | $8,034 | $109,057 | $9,693 | $99,364 |
| 2012 | $7,914 | $109,694 | $9,750 | $99,944 |
Agents Affiliated with this Home
-
Tracy Wurster

Seller's Agent in 2022
Tracy Wurster
Compass
(312) 972-2515
11 in this area
104 Total Sales
-
Tyler Stallings

Buyer's Agent in 2022
Tyler Stallings
Corcoran Urban Real Estate
(513) 680-3924
1 in this area
108 Total Sales
Map
Source: Midwest Real Estate Data (MRED)
MLS Number: 11307219
APN: 16-10-408-021
- 204 Leonard Wood S Unit 204
- 194 Whistler Rd Unit 301
- 314 Whistler Rd
- 3507 Bradley Ct
- 27 Rienzi Ln
- 0 Patten Rd
- 306 Ashland Ave
- 3150 Warbler Place
- 2528 Hidden Oak (Lot 6) Cir
- 540 Green Bay Rd
- 538 Green Bay Rd
- 1171 Beverly Place
- 805 Longwood Dr
- 2936 Warbler Place
- 595 Circle Ln
- 328 Oak Terrace Ave
- 715 Linden Ave
- 417 Temple Ave
- 317 Highwood Ave
- 238 Jeffreys Place
- 242 Leonard Wood S Unit 212
- 242 Leonard Wood S Unit 112
- 242 Leonard Wood S Unit 111
- 238 Leonard Wood S
- 238 Leonard Wood S Unit 213
- 238 Leonard Wood S Unit 113
- 234 Leonard Wood S Unit 114
- 235 Whistler Rd Unit 105E
- 241 Whistler Rd Unit 105D
- 241 Whistler Rd Unit 241
- 241 Whistler Rd Unit N
- 248 Leonard Wood S Unit 210
- 248 Leonard Wood S Unit 209
- 248 Leonard Wood S Unit 110
- 248 Leonard Wood S Unit 109
- 245 Whistler Rd Unit 105C
- 251 Whistler Rd Unit 105B
- 255 Whistler Rd Unit 105A
- 208 Leonard Wood S Unit 102
- 264 Leonard Wood S Unit 208
