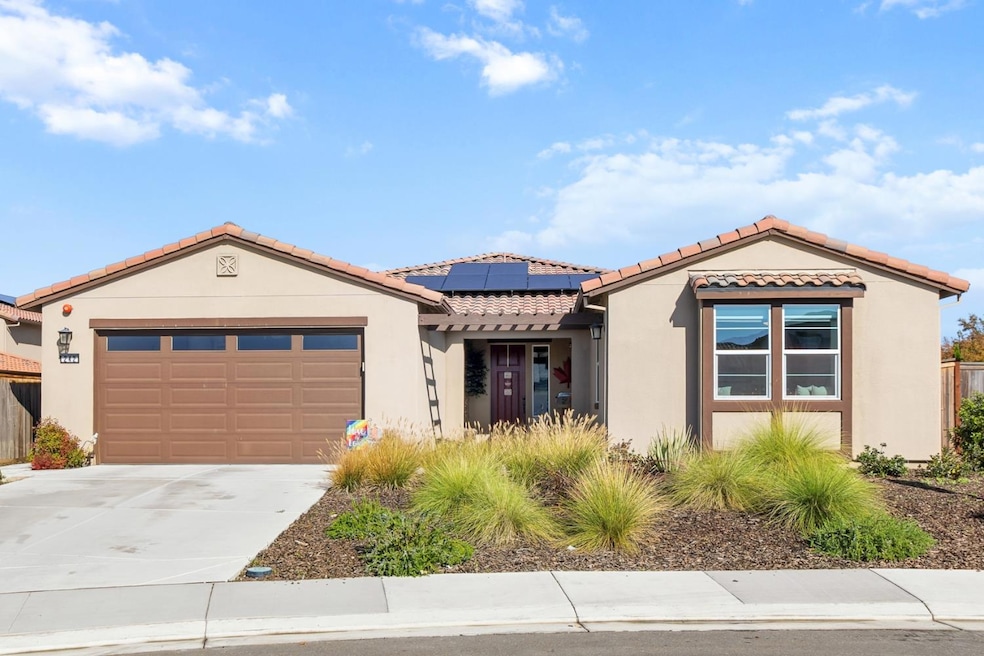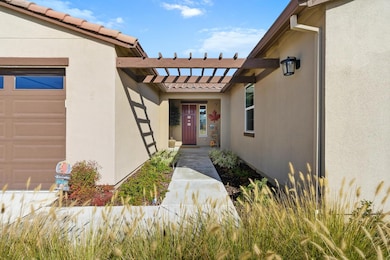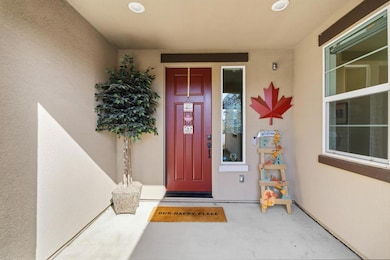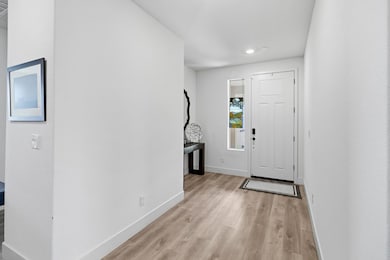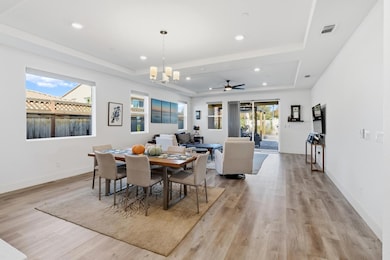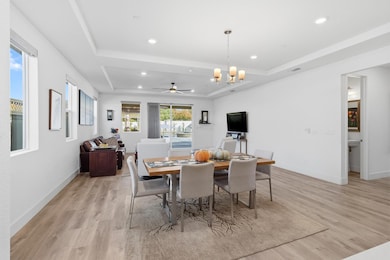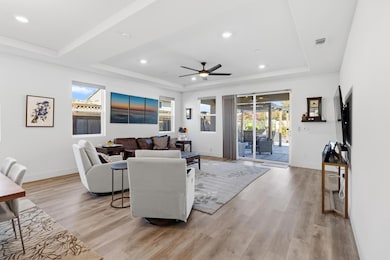242 McKays Point Place West Sacramento, CA 95605
Lighthouse NeighborhoodEstimated payment $8,069/month
Highlights
- Very Popular Property
- Pool and Spa
- Solar Power System
- River City High Rated A-
- New Construction
- Sitting Area In Primary Bedroom
About This Home
A unique opportunity, single-story 2637 Sq Ft in "The Rivers" a gated neighborhood. This exquisite, 3-year-new home on .23 acres. With 3/4 bedrooms + 3 full en-suite bathrooms, a den + powder room. Lux Vinyl Floors. Its modern, contemporary, & stylish design creates a welcoming atmosphere, abundant natural light flowing through so many windows. Key features include: A Chef's Kitchen: Equipped with built-in stainless-steel appliances, custom cabinetry extending to the ceiling, convenient pull-out drawers, Quartz Countertops, Large Island with a view, & a huge walk-in pantry. Primary Suite: A large private retreat with walk in closet, deep soaker tub, stunning views of the custom-built aquamarine blue pool & spa combo design/build by Premiere Pools, includes a Cabo Deck & 3 elegant waterfalls, a paradise perfect for entertaining. This outdoor oasis features a misting system + a custom pergola, creating an ideal Zen ambiance. The home boasts open living spaces, recessed lighting, custom fans, oversized hallways, & a meticulously planned floor plan. The large laundry room also provides extensive storage. Exterior custom landscape design, private location, & cul-de-sac, & Solar too. Residents enjoy numerous HOA amenities with 40 acres of parklike scenery. Located 5 minutes to Downtown
Open House Schedule
-
Sunday, November 16, 20251:00 to 3:00 pm11/16/2025 1:00:00 PM +00:0011/16/2025 3:00:00 PM +00:00Hosted by Listing Agent, JaCi Wallace with REMAX Gold Brokerage DRE 00773532 jacioffers@gmail.com 916-216-5224 call for access from the gate. Single story 3-year new home in established "The Rivers" gated community over 2600 Sq ft . inside 40 acres of Parklike atmosphere. New Built in Pool Spa and firepit in the backyard. .23 of an acre, Pergola mist system and Cabo deck in backyard seller spared no expense. Call Agent JaCi Wallace 916-216-5224Add to Calendar
Home Details
Home Type
- Single Family
Est. Annual Taxes
- $18,850
Year Built
- Built in 2022 | New Construction
Lot Details
- 10,136 Sq Ft Lot
- Cul-De-Sac
- Dog Run
- Masonry wall
- Wood Fence
- Back Yard Fenced
- Landscaped
- Secluded Lot
- Irregular Lot
- Misting System
- Front and Back Yard Sprinklers
- Property is zoned P-D
HOA Fees
- $305 Monthly HOA Fees
Parking
- 2 Car Attached Garage
- Electric Vehicle Home Charger
- Front Facing Garage
- Garage Door Opener
- Guest Parking
Home Design
- Contemporary Architecture
- Mediterranean Architecture
- Concrete Foundation
- Slab Foundation
- Frame Construction
- Tile Roof
- Fiber Cement Roof
- Concrete Perimeter Foundation
- Stucco
Interior Spaces
- 2,637 Sq Ft Home
- 1-Story Property
- Ceiling Fan
- Recessed Lighting
- Double Pane Windows
- Awning
- ENERGY STAR Qualified Windows
- Great Room
- Open Floorplan
- Living Room
- Formal Dining Room
- Home Office
- Storage Room
- Vinyl Flooring
Kitchen
- Breakfast Bar
- Walk-In Pantry
- Butlers Pantry
- Self-Cleaning Oven
- Gas Cooktop
- Range Hood
- Microwave
- Ice Maker
- Dishwasher
- Kitchen Island
- Quartz Countertops
- Disposal
Bedrooms and Bathrooms
- 3 Bedrooms
- Sitting Area In Primary Bedroom
- Walk-In Closet
- Primary Bathroom is a Full Bathroom
- In-Law or Guest Suite
- Quartz Bathroom Countertops
- Secondary Bathroom Double Sinks
- Low Flow Toliet
- Soaking Tub
- Bathtub with Shower
- Separate Shower
- Window or Skylight in Bathroom
Laundry
- Laundry Room
- Dryer
- Washer
- Laundry Cabinets
- 220 Volts In Laundry
Home Security
- Security System Owned
- Security Gate
- Carbon Monoxide Detectors
- Fire and Smoke Detector
Eco-Friendly Details
- Energy-Efficient Appliances
- Energy-Efficient Insulation
- ENERGY STAR Qualified Equipment for Heating
- Energy-Efficient Thermostat
- Solar Power System
Pool
- Pool and Spa
- In Ground Pool
- Gas Heated Pool
- Poolside Lot
- Fence Around Pool
- Pool Cover
Outdoor Features
- Covered Patio or Porch
- Covered Courtyard
- Fire Pit
- Pergola
Utilities
- Central Heating and Cooling System
- Heating System Uses Natural Gas
- Heating System Uses Oil
- 220 Volts
- Natural Gas Connected
- Tankless Water Heater
- High Speed Internet
- Cable TV Available
Listing and Financial Details
- Assessor Parcel Number 014-810-015-000
Community Details
Overview
- Association fees include management, common areas, pool, recreation facility, road, security, ground maintenance
- The Rivers By Action Prop Management Association, Phone Number (800) 400-2284
- Mandatory home owners association
- Greenbelt
Recreation
- Recreation Facilities
- Community Playground
- Community Pool
- Community Spa
- Putting Green
- Park
- Trails
Additional Features
- Clubhouse
- Gated Community
Map
Home Values in the Area
Average Home Value in this Area
Tax History
| Year | Tax Paid | Tax Assessment Tax Assessment Total Assessment is a certain percentage of the fair market value that is determined by local assessors to be the total taxable value of land and additions on the property. | Land | Improvement |
|---|---|---|---|---|
| 2025 | $18,850 | $1,156,219 | $260,100 | $896,119 |
| 2023 | $18,850 | $1,026,323 | $250,000 | $776,323 |
| 2022 | $3,157 | $244,534 | $244,534 | $0 |
Property History
| Date | Event | Price | List to Sale | Price per Sq Ft |
|---|---|---|---|---|
| 11/14/2025 11/14/25 | For Sale | $1,175,000 | -- | $446 / Sq Ft |
Purchase History
| Date | Type | Sale Price | Title Company |
|---|---|---|---|
| Grant Deed | $1,046,500 | First American Title |
Mortgage History
| Date | Status | Loan Amount | Loan Type |
|---|---|---|---|
| Open | $646,074 | New Conventional |
Source: MetroList
MLS Number: 225140167
APN: 014-810-015-000
- 678 Diamond Valley Rd
- Plan 1 at The Rivers - Trailside Collection
- Plan 3 at The Rivers - Trailside Collection
- Plan 4 at The Rivers - Trailside Collection
- Plan 2 at The Rivers - Trailside Collection
- 664 Whitewater Way
- 756 Salt River Ln
- 758 Barrett Lake Rd
- 764 Barrett Lake Rd
- 786 Salt River Ln
- 770 Barrett Lake Rd
- 792 Salt River Ln
- 776 Barrett Lake Rd
- 782 Barrett Lake Rd
- 820 Wedge Wood Ct
- 2707 Garden Hwy
- 750 Casselman Dr
- 3901 Westlake Dr Unit 123
- 1011 Waterford Dr
- 923 Cummins Way
- 653 Barrett Lk Rd
- 751 Beardsley Dr
- 2227 River Plaza Dr
- 321 Bercut Dr
- 608 California St Unit 608
- 850 Sacramento Ave
- 2763 River Plaza Dr
- 2205 Natomas Park Dr
- 301 D St
- 2580 W El Camino Ave
- 415 F St
- 171 Unity Cir
- 2800 Grasslands Dr
- 2025 W El Camino Ave
- 2751 W River Dr
- 425 Jasmine Ave
- 2593 Millcreek Dr
- 608 Myrtle Ave
- 777 5th St
- 775 N 6th St
