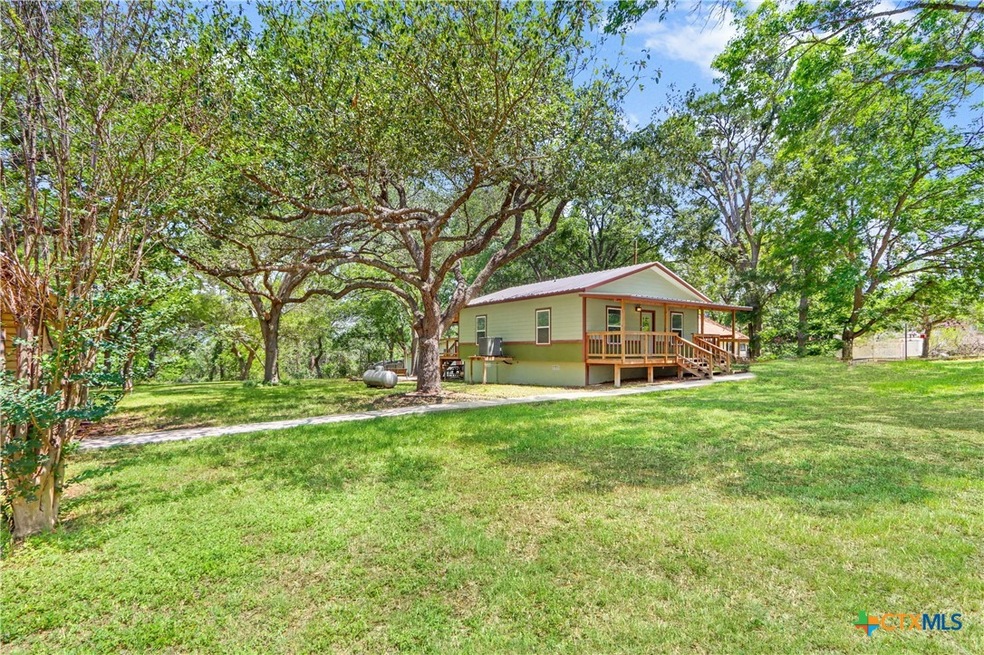
242 Meadow Lake Dr Seguin, TX 78155
Highlights
- Waterfront
- Craftsman Architecture
- No HOA
- Canal View
- Mature Trees
- Covered patio or porch
About This Home
As of July 2025The perfect getaway. This 1 bedroom 1 bath home resides on a tree studded .89 acre lot. This cute home features on open concept with island kitchen, vinyl floors, spacious bathroom, mudroom, metal roof, and oversized front and back porches. There is an additional detached building that could be transformed into an apartment, shop, etc.. Ample storage in the detached buildings plus a one car carport. The lot adjoins a canal that is fed from the Meadowlake waterway. Once the dam project is completed, water and fish will return to the back of this lot. Approximately 600 feet down the street is a private RV Camp with boatramp for access to the waterways of Meadowlake.
Last Agent to Sell the Property
Anders Pierce Realty, LLC Brokerage Phone: (830) 214-6002 License #0498440 Listed on: 05/26/2025
Home Details
Home Type
- Single Family
Est. Annual Taxes
- $654
Year Built
- Built in 2016
Lot Details
- 0.89 Acre Lot
- Waterfront
- Property fronts a county road
- Paved or Partially Paved Lot
- Mature Trees
Parking
- 1 Carport Space
Home Design
- Craftsman Architecture
- Pillar, Post or Pier Foundation
- Metal Roof
Interior Spaces
- 832 Sq Ft Home
- Property has 1 Level
- Ceiling Fan
- Combination Kitchen and Dining Room
- Vinyl Flooring
- Canal Views
- Laundry Room
Kitchen
- Gas Range
- Kitchen Island
Bedrooms and Bathrooms
- 1 Bedroom
- 1 Full Bathroom
Outdoor Features
- Covered patio or porch
- Separate Outdoor Workshop
- Outdoor Storage
- Outbuilding
Schools
- Seguin High School
Utilities
- Central Heating and Cooling System
- Electric Water Heater
- Septic Tank
Community Details
- No Home Owners Association
- Forshage Subdivision
Listing and Financial Details
- Tax Lot 80
- Assessor Parcel Number 145875
Similar Homes in the area
Home Values in the Area
Average Home Value in this Area
Property History
| Date | Event | Price | Change | Sq Ft Price |
|---|---|---|---|---|
| 07/01/2025 07/01/25 | Sold | -- | -- | -- |
| 06/13/2025 06/13/25 | Pending | -- | -- | -- |
| 05/26/2025 05/26/25 | For Sale | $221,500 | -- | $266 / Sq Ft |
Tax History Compared to Growth
Tax History
| Year | Tax Paid | Tax Assessment Tax Assessment Total Assessment is a certain percentage of the fair market value that is determined by local assessors to be the total taxable value of land and additions on the property. | Land | Improvement |
|---|---|---|---|---|
| 2024 | $731 | $52,260 | $18,990 | $33,270 |
| 2023 | $684 | $47,501 | $6,467 | $41,034 |
| 2022 | $605 | $37,958 | $7,419 | $30,539 |
| 2021 | $626 | $35,864 | $11,722 | $24,142 |
| 2020 | $566 | $32,205 | $11,019 | $21,186 |
| 2019 | $552 | $30,658 | $9,467 | $21,191 |
| 2018 | $548 | $30,464 | $7,518 | $22,946 |
| 2017 | $148 | $27,566 | $6,847 | $20,719 |
| 2016 | $148 | $8,225 | $7,101 | $1,124 |
| 2015 | $148 | $22,002 | $8,149 | $13,853 |
| 2014 | $373 | $21,828 | $6,078 | $15,750 |
Agents Affiliated with this Home
-
Heath Anders

Seller's Agent in 2025
Heath Anders
Anders Pierce Realty, LLC
(830) 214-6002
187 Total Sales
-
Warren Zerr
W
Buyer's Agent in 2025
Warren Zerr
Anders Pierce Realty, LLC
(830) 214-3219
18 Total Sales
Map
Source: Central Texas MLS (CTXMLS)
MLS Number: 580828
APN: 1G1050-0000-08004-0-00






