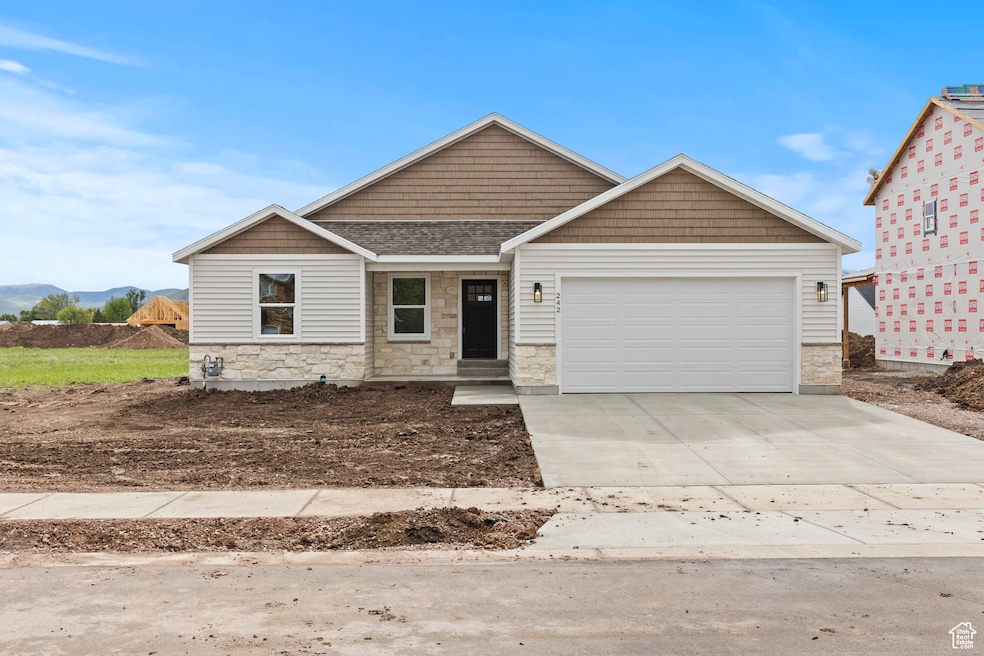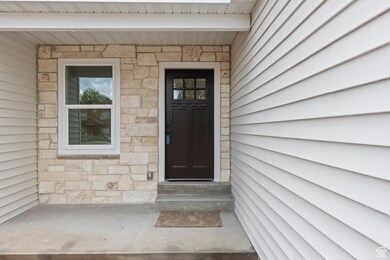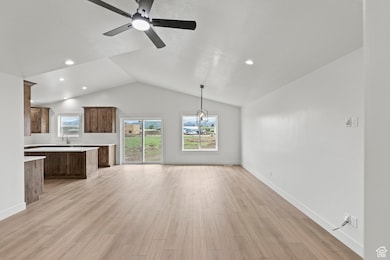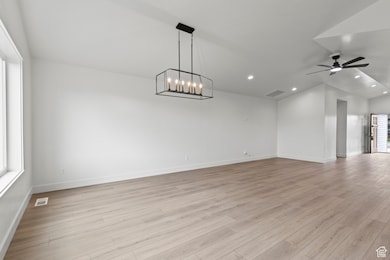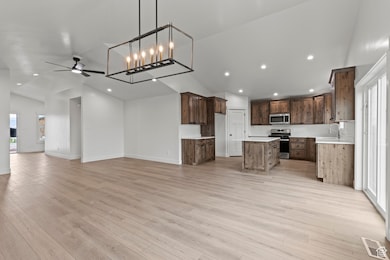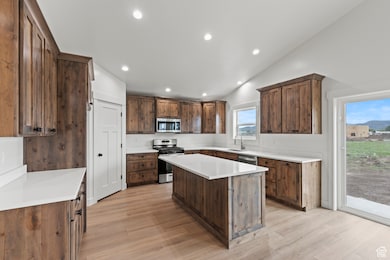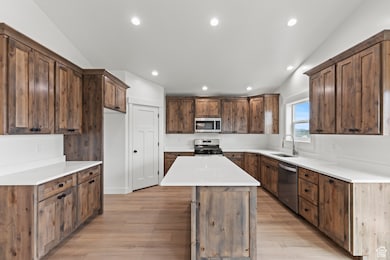
242 N 4th W Preston, ID 83263
Estimated payment $2,590/month
Highlights
- Mountain View
- 2 Car Attached Garage
- Walk-In Closet
- Rambler Architecture
- Double Pane Windows
- Open Patio
About This Home
Brand new construction with a great floor plan in an all new neighborhood! Close to everything fun that happens in Preston City and not too far from downtown. The great room is vaulted, spacious and ready to entertain your guests. Fourth bedroom or office. The kitchen is also a great setup and will have solid surface countertop's, don't forget the huge walk in pantry. Features a large mater suit as well. Ready to move in!!
Listing Agent
Mark Beckstead
Cornerstone Real Estate Professionals/Idaho License #35629 Listed on: 05/13/2025
Co-Listing Agent
Amy Beckstead
Cornerstone Real Estate Professionals/Idaho License #43266
Home Details
Home Type
- Single Family
Est. Annual Taxes
- $1,800
Year Built
- Built in 2025
Lot Details
- 0.26 Acre Lot
- Property is zoned Single-Family
HOA Fees
- $10 Monthly HOA Fees
Parking
- 2 Car Attached Garage
Home Design
- Rambler Architecture
- Stone Siding
Interior Spaces
- 1,936 Sq Ft Home
- 1-Story Property
- Double Pane Windows
- Carpet
- Mountain Views
- Electric Dryer Hookup
Kitchen
- Microwave
- Disposal
Bedrooms and Bathrooms
- 4 Main Level Bedrooms
- Walk-In Closet
- 2 Full Bathrooms
Schools
- Pioneer Elementary School
- Preston Middle School
- Preston High School
Utilities
- Forced Air Heating and Cooling System
- Natural Gas Connected
Additional Features
- Reclaimed Water Irrigation System
- Open Patio
Community Details
- Brandon Roberts Association
- Saddle Crossing Subdivision
Listing and Financial Details
- Home warranty included in the sale of the property
- Assessor Parcel Number RP04863.?
Map
Home Values in the Area
Average Home Value in this Area
Property History
| Date | Event | Price | Change | Sq Ft Price |
|---|---|---|---|---|
| 06/11/2025 06/11/25 | Price Changed | $437,900 | -2.6% | $226 / Sq Ft |
| 05/12/2025 05/12/25 | For Sale | $449,500 | -- | $232 / Sq Ft |
Similar Homes in Preston, ID
Source: UtahRealEstate.com
MLS Number: 2084611
