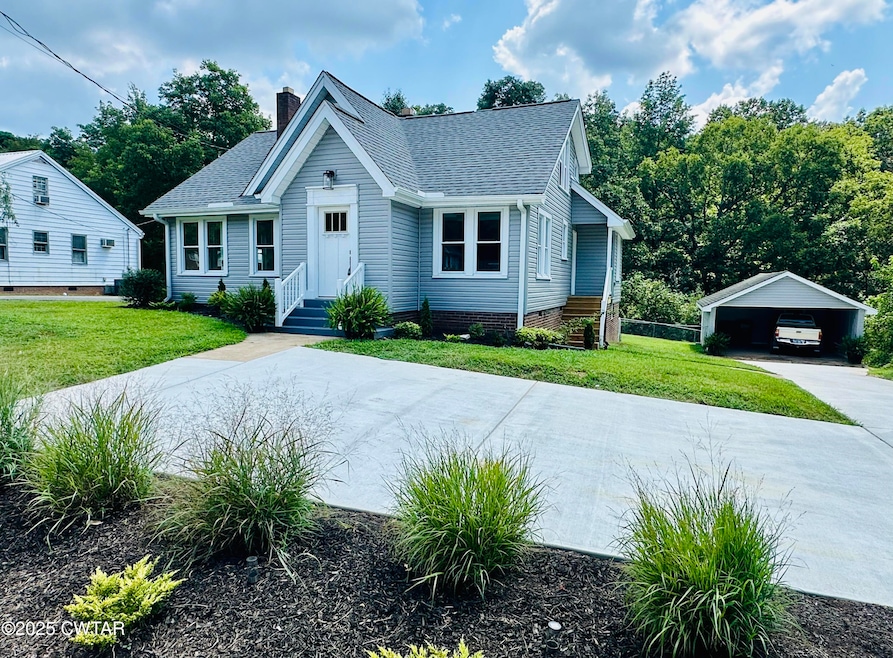242 N Broad St Lexington, TN 38351
Estimated payment $1,522/month
Highlights
- Wood Flooring
- No HOA
- Cooling Available
- Lexington Middle School Rated A-
- Soaking Tub
- Laundry Room
About This Home
VINTAGE meets Modern with charm and character of YESTERYEAR... From the curb appeal to new concrete, you'll appreciate the landscaping, NEW windows, New Roof, New siding, 2 car carport, parking pad. Graceful archway and timeless hardwood welcomes you into spacious family room w/ original masonry fireplace. New modern kitchen and dining boast Satori porcelain tile, Quartz countertop, New cabinets w/ all new stainless steel appliances. 2 bedrooms on main floor, upstairs you'll find the 3rd bedroom w/ built-ins, lots of nooks and crannies, both baths are built to impress. Basement is the perfect shelter from the storms w/walkout door. They don't make them like this anymore.
Home Details
Home Type
- Single Family
Est. Annual Taxes
- $751
Year Built
- Built in 1946
Lot Details
- Back Yard Fenced
- Chain Link Fence
- Lot Sloped Down
Home Design
- Shingle Roof
- Vinyl Siding
Interior Spaces
- 1,611 Sq Ft Home
- 1-Story Property
- Ceiling Fan
- Fireplace Features Masonry
- Entrance Foyer
Kitchen
- Electric Range
- Range Hood
- Dishwasher
Flooring
- Wood
- Tile
Bedrooms and Bathrooms
- 3 Bedrooms | 2 Main Level Bedrooms
- 2 Full Bathrooms
- Soaking Tub
- Bathtub with Shower
Laundry
- Laundry Room
- Laundry on main level
- Washer and Electric Dryer Hookup
Partially Finished Basement
- Walk-Out Basement
- Partial Basement
Parking
- 4 Parking Spaces
- 1 Detached Carport Space
- Driveway
Outdoor Features
- Rain Gutters
Utilities
- Cooling Available
- Heating System Uses Natural Gas
- Gas Water Heater
- Fiber Optics Available
- Cable TV Available
Community Details
- No Home Owners Association
Listing and Financial Details
- Assessor Parcel Number 082G F 037.00
Map
Home Values in the Area
Average Home Value in this Area
Tax History
| Year | Tax Paid | Tax Assessment Tax Assessment Total Assessment is a certain percentage of the fair market value that is determined by local assessors to be the total taxable value of land and additions on the property. | Land | Improvement |
|---|---|---|---|---|
| 2024 | $709 | $28,350 | $5,400 | $22,950 |
| 2023 | $709 | $28,350 | $5,400 | $22,950 |
| 2022 | $671 | $19,800 | $3,450 | $16,350 |
| 2021 | $671 | $19,800 | $3,450 | $16,350 |
| 2020 | $671 | $19,800 | $3,450 | $16,350 |
| 2019 | $671 | $19,800 | $3,450 | $16,350 |
| 2018 | $755 | $21,625 | $3,450 | $18,175 |
| 2017 | $755 | $21,625 | $3,450 | $18,175 |
| 2016 | $711 | $19,725 | $3,450 | $16,275 |
| 2015 | $711 | $19,725 | $3,450 | $16,275 |
| 2014 | $712 | $19,734 | $0 | $0 |
Property History
| Date | Event | Price | Change | Sq Ft Price |
|---|---|---|---|---|
| 06/13/2025 06/13/25 | For Sale | $269,900 | +419.0% | $168 / Sq Ft |
| 01/31/2020 01/31/20 | Sold | $52,000 | +27.5% | $32 / Sq Ft |
| 01/08/2020 01/08/20 | Pending | -- | -- | -- |
| 12/27/2019 12/27/19 | For Sale | $40,800 | -- | $25 / Sq Ft |
Purchase History
| Date | Type | Sale Price | Title Company |
|---|---|---|---|
| Special Warranty Deed | $52,000 | -- | |
| Trustee Deed | $70,980 | -- | |
| Warranty Deed | $90,000 | -- | |
| Deed | $45,000 | -- | |
| Deed | -- | -- |
Mortgage History
| Date | Status | Loan Amount | Loan Type |
|---|---|---|---|
| Open | $176,400 | Credit Line Revolving | |
| Closed | $108,800 | New Conventional | |
| Closed | $44,200 | New Conventional | |
| Previous Owner | $91,836 | Commercial | |
| Previous Owner | $43,040 | No Value Available |
Source: Central West Tennessee Association of REALTORS®
MLS Number: 2502750
APN: 082G-F-037.00
- 296 N Broad St
- 19 Roberts St
- 98 N Broad St
- 468 Colonial Dr
- 55 Madison Ave
- 505 Natchez Trace Dr
- 0 Tennessee 22
- 300 Holmes St
- 100 Lakewood Dr
- 649 Natchez Trace Dr
- 123 S Broad St
- 249 S Main St
- 000 Tennessee 22
- 125 Eller St
- Lot 88 Derek Dr
- Lot 87 Derek Dr
- Lot 83 Derek Dr
- Lot 82 Derek Dr
- 30 Greenbriar Ave
- 205 Reid Ave
- 320 Samantha Cove
- 100 Parkwood Trace
- 189 Middle School Rd
- 100 Boardwalk Cove
- 80-100 Emory Hill Dr
- 100 Park Ridge Dr
- 119 Roosevelt Pkwy
- 146 Henderson Rd
- 2004 N Royal St
- 33 Manchester Bay
- 120 Glass St
- 20 Stonewater Creek Dr
- 225 Vance Ave
- 53 Courtney Cove
- 1000 Willow Oaks Ln
- 100 Chapel Ridge Dr
- 259 Melwood St
- 416 E Lafayette St
- 17 Station Oak Dr
- 114 Roland Ave







