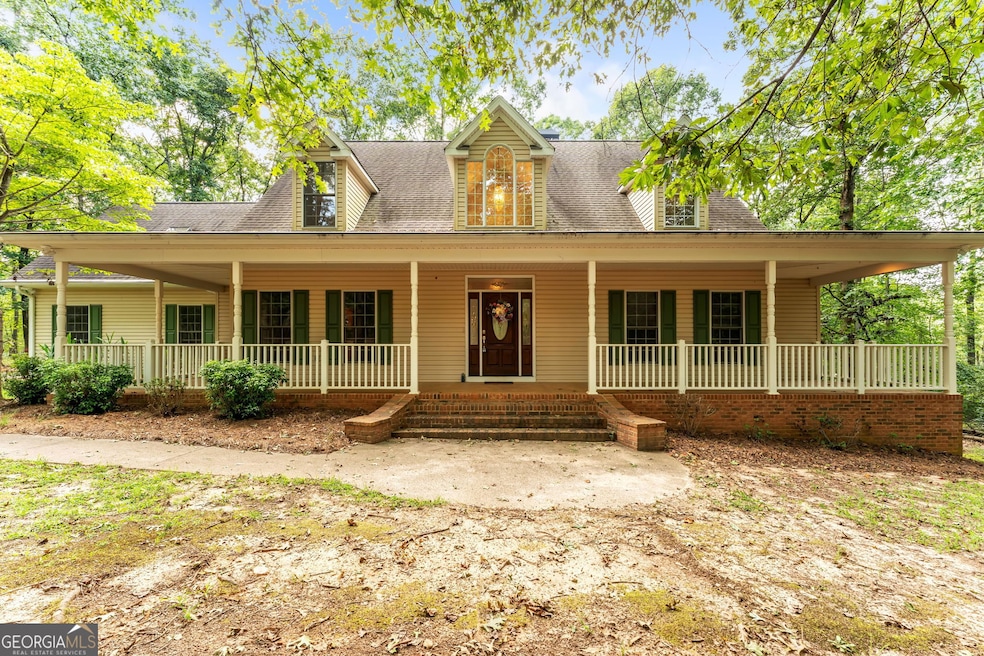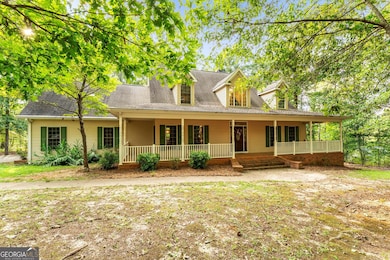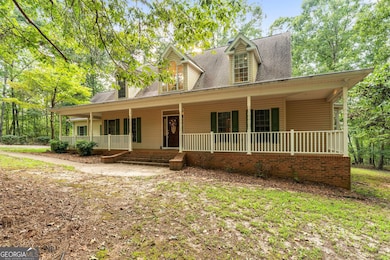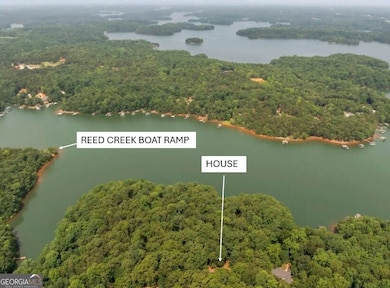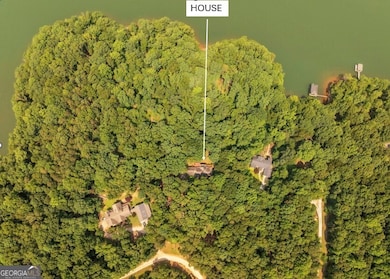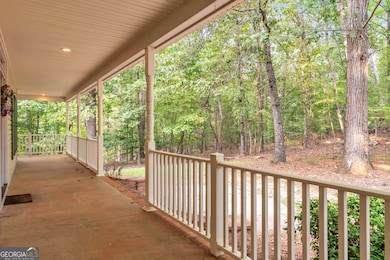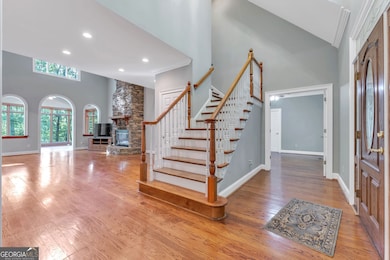242 Pristine Cove Hartwell, GA 30643
Estimated payment $3,518/month
Highlights
- Lake Front
- Deck
- Vaulted Ceiling
- Cape Cod Architecture
- Private Lot
- Partially Wooded Lot
About This Home
Your Piece of Paradise on Lake Hartwell Awaits! Welcome to your dream retreat nestled on a serene wooded lot just steps from Lake Hartwell. As you drive down the private, tree-lined driveway, you'll discover a stunning Southern Cape Cod Craftsman home tucked into a peaceful clearing. A spacious covered front porch-with elegant curved brick steps-invites you to sit back and enjoy nature's show, from deer grazing to foxes at play. Step inside and experience the exceptional craftsmanship and attention to detail throughout. The grand living room features vaulted ceilings, large arched windows that flood the space with natural light, beautiful hardwood floors and a striking stone fireplace. French doors open into a cozy home office, while the formal dining room showcases classic craftsman-style trim. The heart of the home is the custom kitchen, complete with a center island, premium cabinetry, and thoughtful design elements perfect for both cooking and entertaining. An arched doorway leads to a bright and airy sunroom with sky lights, ideal for relaxing with a book or morning coffee. The oversized primary suite offers a peaceful retreat with its own private deck, perfect for enjoying quiet mornings or evening breezes. Upstairs, there are 2 other bedrooms with a hallway open to the living room. The bonus room above the garage offers flexible space-ideal for a game room, home gym, craft room, or second office. The home also boasts abundant storage throughout, including a two-car garage with a separate workshop area. Step out back and follow a private path down to the lakefront beach, where you can fish, swim, kayak, or simply relax and watch the water. You can even beach your boat right there! With three public boat ramps nearby, lake life couldn't be more convenient. Don't miss sunsets from your back deck during warm summer evenings. This is more than a home-it's a lifestyle. Come see this Lake Hartwell oasis and make it yours!
Home Details
Home Type
- Single Family
Est. Annual Taxes
- $2,385
Year Built
- Built in 2002
Lot Details
- 1.04 Acre Lot
- Lake Front
- Private Lot
- Level Lot
- Partially Wooded Lot
Home Design
- Cape Cod Architecture
- Craftsman Architecture
- Brick Exterior Construction
- Block Foundation
- Composition Roof
- Vinyl Siding
Interior Spaces
- 3,180 Sq Ft Home
- 2-Story Property
- Central Vacuum
- Rear Stairs
- Beamed Ceilings
- Vaulted Ceiling
- Ceiling Fan
- Skylights
- Factory Built Fireplace
- Double Pane Windows
- Window Treatments
- Bay Window
- Two Story Entrance Foyer
- Family Room
- Living Room with Fireplace
- Formal Dining Room
- Home Office
- Bonus Room
- Sun or Florida Room
- Lake Views
- Crawl Space
Kitchen
- Breakfast Area or Nook
- Walk-In Pantry
- Built-In Oven
- Cooktop
- Microwave
- Ice Maker
- Dishwasher
- Kitchen Island
- Solid Surface Countertops
Flooring
- Wood
- Carpet
- Tile
Bedrooms and Bathrooms
- 3 Bedrooms | 1 Primary Bedroom on Main
- Walk-In Closet
- Double Vanity
- Soaking Tub
- Bathtub Includes Tile Surround
Laundry
- Laundry closet
- Dryer
- Washer
Home Security
- Carbon Monoxide Detectors
- Fire and Smoke Detector
Parking
- 2 Car Garage
- Garage Door Opener
Accessible Home Design
- Accessible Approach with Ramp
Outdoor Features
- Access To Lake
- Deep Water Access
- Army Corps Of Engineers Controlled
- No Dock Rights
- Deck
- Outdoor Gas Grill
- Porch
Schools
- North Hart Elementary School
- Hart County Middle School
- Hart County High School
Utilities
- Forced Air Zoned Heating and Cooling System
- Heat Pump System
- Well
- Electric Water Heater
- Septic Tank
- High Speed Internet
- Phone Available
- Cable TV Available
Community Details
- No Home Owners Association
Map
Home Values in the Area
Average Home Value in this Area
Tax History
| Year | Tax Paid | Tax Assessment Tax Assessment Total Assessment is a certain percentage of the fair market value that is determined by local assessors to be the total taxable value of land and additions on the property. | Land | Improvement |
|---|---|---|---|---|
| 2024 | $2,453 | $175,306 | $38,000 | $137,306 |
| 2023 | $2,322 | $154,438 | $38,000 | $116,438 |
| 2022 | $2,151 | $140,574 | $38,000 | $102,574 |
| 2021 | $1,989 | $118,704 | $26,000 | $92,704 |
| 2020 | $1,946 | $110,497 | $23,600 | $86,897 |
| 2019 | $1,862 | $105,264 | $21,600 | $83,664 |
| 2018 | $1,870 | $104,560 | $21,600 | $82,960 |
| 2017 | $1,862 | $103,676 | $21,600 | $82,076 |
| 2016 | $1,927 | $103,937 | $21,600 | $82,337 |
| 2015 | $1,786 | $101,962 | $21,600 | $80,362 |
| 2014 | $1,570 | $89,430 | $12,000 | $77,430 |
| 2013 | -- | $90,300 | $12,000 | $78,300 |
Property History
| Date | Event | Price | List to Sale | Price per Sq Ft |
|---|---|---|---|---|
| 10/04/2025 10/04/25 | Price Changed | $629,900 | -3.0% | $198 / Sq Ft |
| 08/21/2025 08/21/25 | Price Changed | $649,500 | -1.6% | $204 / Sq Ft |
| 06/05/2025 06/05/25 | For Sale | $660,000 | -- | $208 / Sq Ft |
Purchase History
| Date | Type | Sale Price | Title Company |
|---|---|---|---|
| Deed | $35,000 | -- | |
| Deed | $22,000 | -- | |
| Deed | -- | -- | |
| Deed | $40,000 | -- | |
| Deed | $660,000 | -- |
Source: Georgia MLS
MLS Number: 10536715
APN: C51D-089
- 0 LOT 3 Reed Creek Point
- TRACT A Wineberger Rd
- 234 Chandlers Ferry Dr
- Tract A Rd
- 122 Hodges Ln
- 20 Osceola Trail
- 10 Osceola Trail
- 184 Seminole Point Rd
- 385 Tom Cobb Dr
- 395 Tom Cobb Dr
- 120 Breezy Point
- 0 Boleman Hill Rd Unit 7664026
- 0 Boleman Hill Rd Unit 10622841
- 454 Harbor Point
- 26 Chief Ln
- 585 John Fleming Rd
- 200 Sullivan Rd
- 913 Paynes Creek Rd
- 913 Paynes Creek Rd Unit LOT 11
- 0 Dogwood Ln Unit 20294183
- 533 Tom Cobb Dr Unit ID1302828P
- 220 Tuscarora Trail
- 93 Snyder Dr Unit ID1302832P
- 160 Hugh Dorsey Rd Unit ID1302822P
- 1767 Milltown Rd Unit ID1302833P
- 575 Early Dr Unit ID1335909P
- 1251 S Carolina 59
- 1027 Smyzer
- 3148 Ridge Rd
- 1025 Smyzer Rd
- 7501 Unit ID1302831P
- 101 Joy Ln Unit LAKEFRONT
- 1463 Beacon Light Rd
- 184 Pecan Dr
- 195 N Forest Ave
- 49 Paisley Place
- 95 N Jackson St Unit 1
- 66 Cleveland Ave
- 34 Depot St Unit 11
- 135 Ansley Dr
