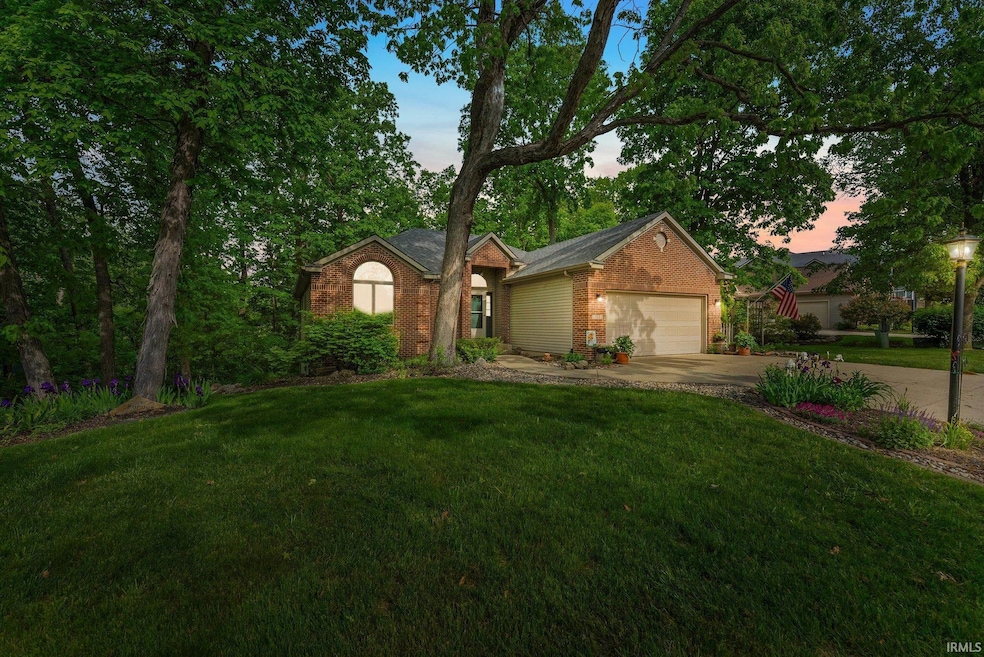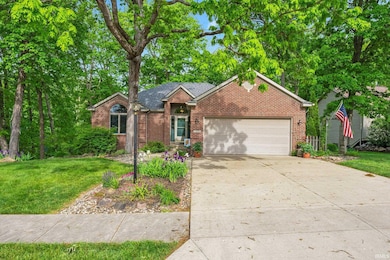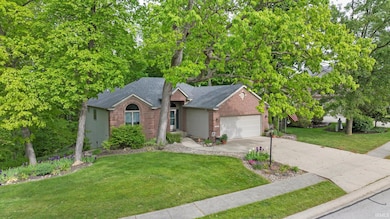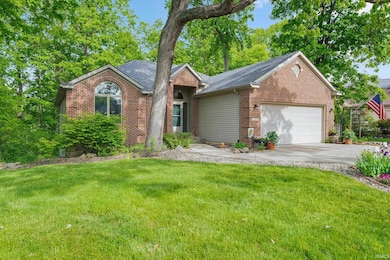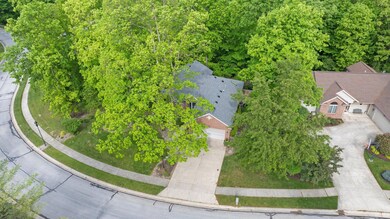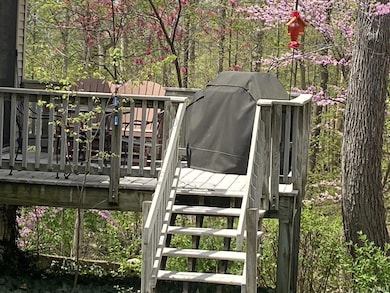
242 S Cross Creek Way Columbia City, IN 46725
Estimated payment $2,275/month
Highlights
- Primary Bedroom Suite
- Ranch Style House
- Backs to Open Ground
- Open Floorplan
- Partially Wooded Lot
- Cathedral Ceiling
About This Home
Wonderful 3 bed, 3 bath on a finished, walkout basement. Lovely views from the deck overlooking the wooded back yard. This home is so inviting with cathedral ceilings in living room and a skylight. Quality throughout including solid six panel doors, custom kitchen with granite counters, updated appliances, and walk-in pantry. Step out onto the deck from the dining area to enjoy the peaceful views. The Main floor primary bedroom has an ensuite bath and walk-in closet. Two additional bedrooms and bath plus a laundry room complete the first floor. Lower level has a family room with atrium door to an inviting patio. Large storage room, full bath and a workshop for the hobbyist. Garage has plenty of room and a pull down stair for attic storage. This home has been well cared for and ready for you!
Home Details
Home Type
- Single Family
Est. Annual Taxes
- $3,482
Year Built
- Built in 1998
Lot Details
- 0.31 Acre Lot
- Lot Dimensions are 126x203x7x194
- Backs to Open Ground
- Landscaped
- Sloped Lot
- Partially Wooded Lot
HOA Fees
- $3 Monthly HOA Fees
Parking
- 2 Car Attached Garage
- Garage Door Opener
- Driveway
- Off-Street Parking
Home Design
- Ranch Style House
- Brick Exterior Construction
- Shingle Roof
- Vinyl Construction Material
Interior Spaces
- Open Floorplan
- Cathedral Ceiling
- Ceiling Fan
- Entrance Foyer
- Oven or Range
Flooring
- Carpet
- Vinyl
Bedrooms and Bathrooms
- 3 Bedrooms
- Primary Bedroom Suite
Laundry
- Laundry on main level
- Gas And Electric Dryer Hookup
Partially Finished Basement
- Walk-Out Basement
- Basement Fills Entire Space Under The House
- 1 Bathroom in Basement
Schools
- Coesse Elementary School
- Indian Springs Middle School
- Columbia City High School
Utilities
- Forced Air Heating and Cooling System
- Heating System Uses Gas
Additional Features
- Covered patio or porch
- Suburban Location
Community Details
- Eagle Glen Subdivision
Listing and Financial Details
- Assessor Parcel Number 92-06-12-700-022.000-004
- Seller Concessions Not Offered
Map
Home Values in the Area
Average Home Value in this Area
Tax History
| Year | Tax Paid | Tax Assessment Tax Assessment Total Assessment is a certain percentage of the fair market value that is determined by local assessors to be the total taxable value of land and additions on the property. | Land | Improvement |
|---|---|---|---|---|
| 2024 | $2,095 | $310,600 | $31,100 | $279,500 |
| 2023 | $2,955 | $266,500 | $29,300 | $237,200 |
| 2022 | $3,159 | $268,300 | $26,000 | $242,300 |
| 2021 | $2,770 | $227,200 | $26,000 | $201,200 |
| 2020 | $2,458 | $212,800 | $24,800 | $188,000 |
| 2019 | $2,160 | $190,800 | $24,800 | $166,000 |
| 2018 | $2,175 | $195,000 | $24,800 | $170,200 |
| 2017 | $2,095 | $189,000 | $24,800 | $164,200 |
| 2016 | $1,884 | $183,100 | $24,800 | $158,300 |
| 2014 | $1,818 | $181,800 | $24,800 | $157,000 |
Property History
| Date | Event | Price | Change | Sq Ft Price |
|---|---|---|---|---|
| 05/21/2025 05/21/25 | For Sale | $354,500 | -- | $145 / Sq Ft |
Purchase History
| Date | Type | Sale Price | Title Company |
|---|---|---|---|
| Deed | $159,500 | Whitley County Abstract & Titl |
Similar Homes in Columbia City, IN
Source: Indiana Regional MLS
MLS Number: 202515648
APN: 92-06-12-700-022.000-004
- 1688 E Ravenwood Ln
- TBD E Brookside Trail
- 1725 E Inverness Cir
- 1780 E Inverness Cir
- 1447 E Bridget Ln
- TBD Indiana 205
- 830 S Sommerset Trail
- 0 E Old Trail Rd
- 671 Valley River Dr
- 572 Valley River Dr
- 923 S Redstone Ct
- 988 Hawthorn Ln
- 972 Hawthorn Ln
- 912 Hawthorn Ln
- 533 Towerview Dr
- 720 S Shore Ct
- 613 W Columbia Pkwy
- 213 N Madison St
- 414 E Market St
- 2882 E Hickory Ln
