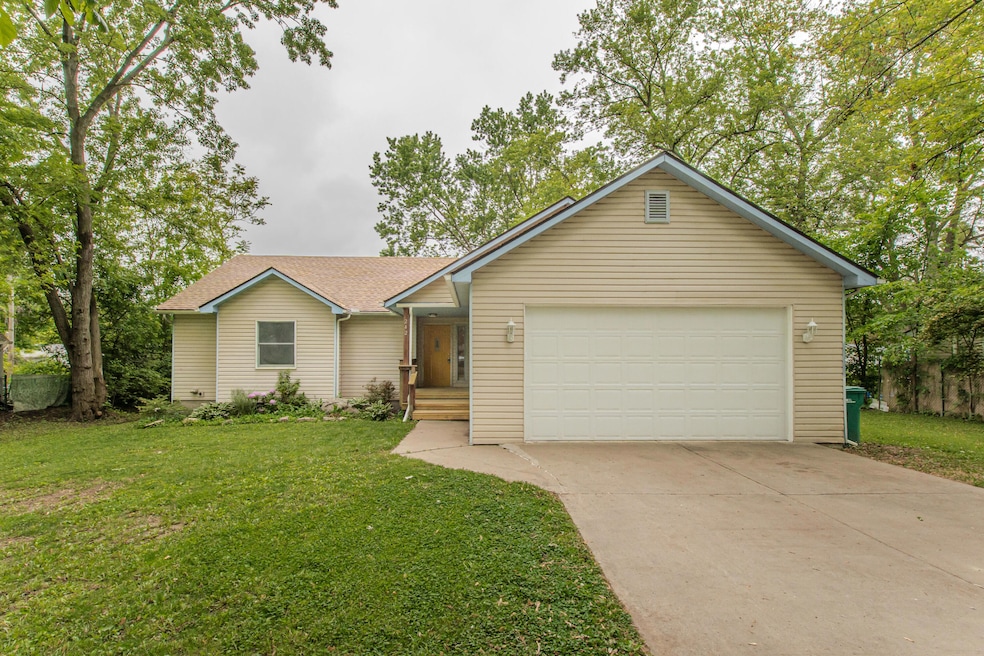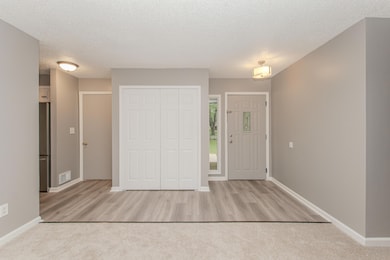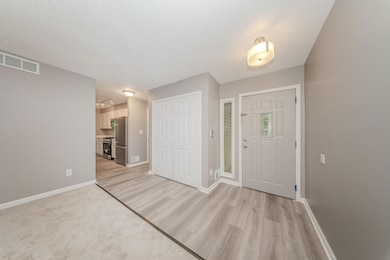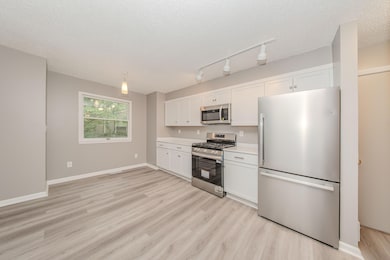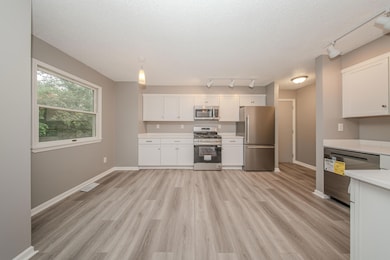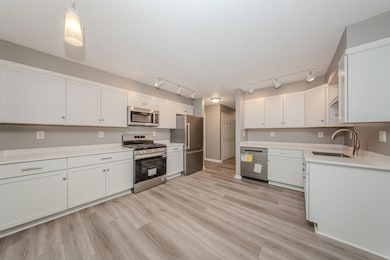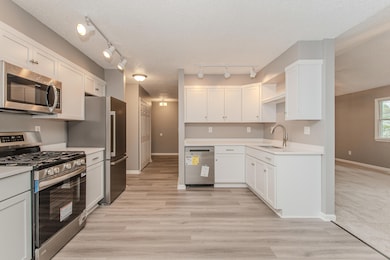
242 S Wallace Blvd Ypsilanti, MI 48197
Woods Road NeighborhoodEstimated payment $2,528/month
Total Views
387
3
Beds
2
Baths
1,650
Sq Ft
$205
Price per Sq Ft
Highlights
- Very Popular Property
- No HOA
- 2 Car Attached Garage
- Vaulted Ceiling
- Balcony
- Eat-In Kitchen
About This Home
Newly remodeled 3-bedroom, 2 full bath ranch with full basement on a fenced-in double lot in Stevens Recreation Sub. Completely and tastefully have remodeled the whole house. New Kitchen, New baths, new carpet, new washer and dryer, to name a few. You will feel like you are walking into a new house. The property is close to everything, with easy access to shopping, parks, and freeways.
Home Details
Home Type
- Single Family
Est. Annual Taxes
- $7,500
Year Built
- Built in 1995
Lot Details
- 0.28 Acre Lot
- Chain Link Fence
- Back Yard Fenced
Parking
- 2 Car Attached Garage
- Front Facing Garage
- Garage Door Opener
Home Design
- Vinyl Siding
Interior Spaces
- 1,650 Sq Ft Home
- 1-Story Property
- Vaulted Ceiling
- Ceiling Fan
- Basement Fills Entire Space Under The House
Kitchen
- Eat-In Kitchen
- Oven
- Range
- Microwave
- Dishwasher
- Disposal
Flooring
- Carpet
- Ceramic Tile
- Vinyl
Bedrooms and Bathrooms
- 3 Main Level Bedrooms
- 2 Full Bathrooms
Laundry
- Laundry Room
- Laundry on lower level
- Dryer
- Washer
Outdoor Features
- Balcony
Schools
- Ypsilanti Community Middle School
- Ypsilanti Community High School
Utilities
- Forced Air Heating and Cooling System
- Heating System Uses Natural Gas
- Electric Water Heater
Community Details
- No Home Owners Association
- Stevens Recreation Park Sub Subdivision
Map
Create a Home Valuation Report for This Property
The Home Valuation Report is an in-depth analysis detailing your home's value as well as a comparison with similar homes in the area
Home Values in the Area
Average Home Value in this Area
Tax History
| Year | Tax Paid | Tax Assessment Tax Assessment Total Assessment is a certain percentage of the fair market value that is determined by local assessors to be the total taxable value of land and additions on the property. | Land | Improvement |
|---|---|---|---|---|
| 2024 | $5,334 | $192,700 | $0 | $0 |
| 2023 | -- | $175,800 | $0 | $0 |
| 2022 | $0 | $159,000 | $0 | $0 |
| 2021 | $4,950 | $135,500 | $0 | $0 |
| 2020 | $4,950 | $114,400 | $0 | $0 |
| 2019 | $4,950 | $91,500 | $91,500 | $0 |
| 2018 | $0 | $100,500 | $0 | $0 |
| 2017 | $4,964 | $100,200 | $0 | $0 |
| 2016 | $3,584 | $74,958 | $0 | $0 |
| 2015 | $4,643 | $74,734 | $0 | $0 |
| 2014 | $4,643 | $72,400 | $0 | $0 |
| 2013 | -- | $72,400 | $0 | $0 |
Source: Public Records
Property History
| Date | Event | Price | Change | Sq Ft Price |
|---|---|---|---|---|
| 05/30/2025 05/30/25 | For Sale | $339,000 | +276.7% | $205 / Sq Ft |
| 04/30/2012 04/30/12 | Sold | $90,000 | -9.8% | $62 / Sq Ft |
| 04/05/2012 04/05/12 | Pending | -- | -- | -- |
| 11/02/2011 11/02/11 | For Sale | $99,800 | -- | $69 / Sq Ft |
Source: Southwestern Michigan Association of REALTORS®
Purchase History
| Date | Type | Sale Price | Title Company |
|---|---|---|---|
| Interfamily Deed Transfer | -- | None Available | |
| Quit Claim Deed | -- | None Available | |
| Interfamily Deed Transfer | -- | None Available | |
| Warranty Deed | $90,000 | None Available | |
| Sheriffs Deed | $141,620 | None Available | |
| Deed | $109,500 | -- |
Source: Public Records
Mortgage History
| Date | Status | Loan Amount | Loan Type |
|---|---|---|---|
| Open | $176,250 | New Conventional | |
| Previous Owner | $134,271 | FHA | |
| Previous Owner | $141,696 | Unknown | |
| Previous Owner | $7,500 | Unknown | |
| Previous Owner | $183,487 | Unknown | |
| Previous Owner | $102,797 | Unknown |
Source: Public Records
Similar Homes in Ypsilanti, MI
Source: Southwestern Michigan Association of REALTORS®
MLS Number: 25025321
APN: 11-40-355-023
Nearby Homes
- 1235 W Michigan Ave
- 369 1st Ave
- 317 Orchard St
- 319 Orchard St
- 867 Hill St
- 172 N Mansfield St
- 492 1st Ave
- 502 1st Ave
- 469 Second Ave
- 905 Frederick St
- 845 Frederick St
- 711 N Congress St
- 550 1st Ave
- 918 Sherman Ct
- 115 College Place
- 509 Ferris St
- 959 Washtenaw Rd
- 405 Ainsworth Cir
- 217 N Normal St
- 1239 Washtenaw Ave
