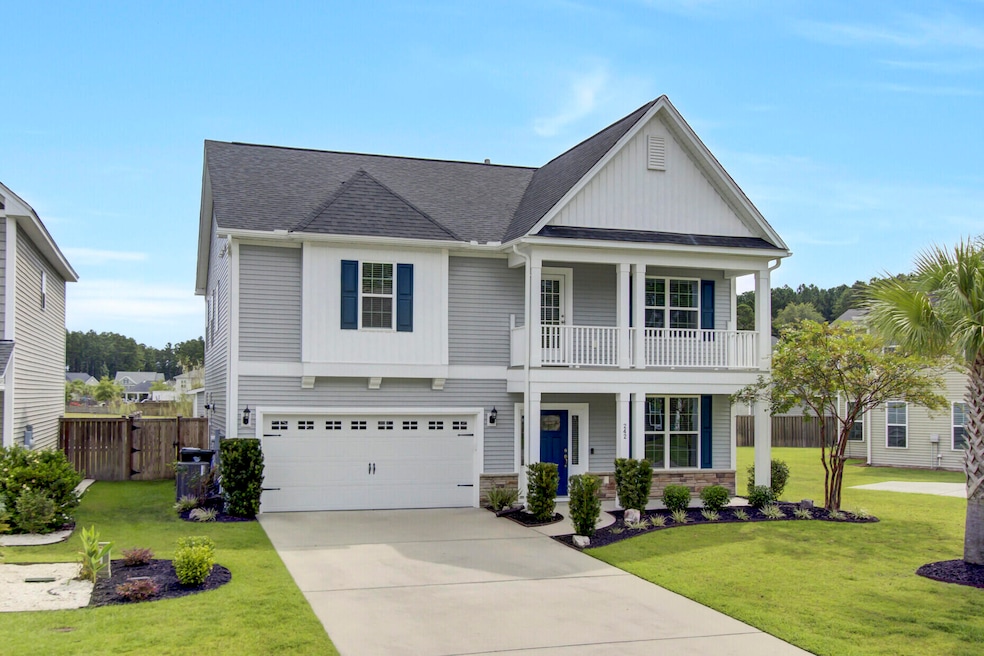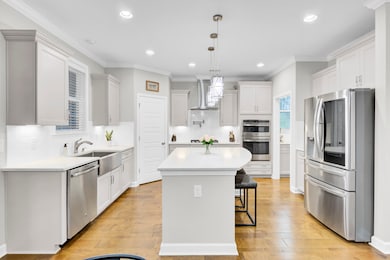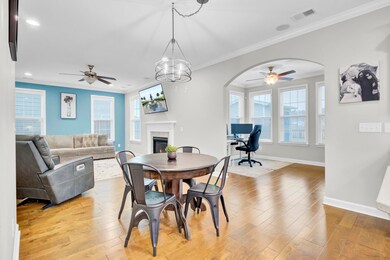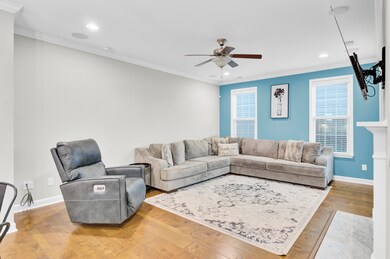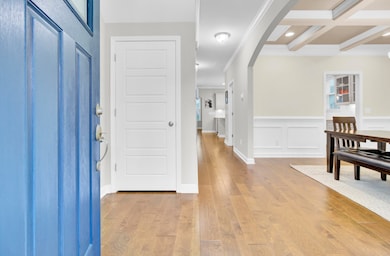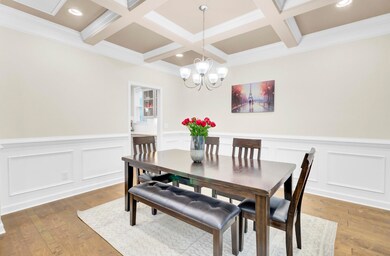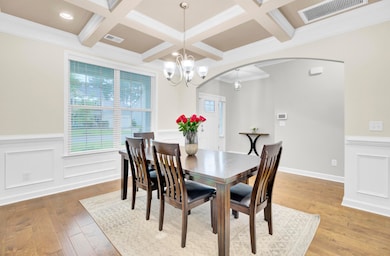242 Saxony Loop Summerville, SC 29486
Cane Bay Plantation NeighborhoodEstimated payment $2,759/month
Highlights
- Sitting Area In Primary Bedroom
- Craftsman Architecture
- Wood Flooring
- Cane Bay Elementary School Rated 9+
- Pond
- Loft
About This Home
Pond views in one of Cane Bay's most exclusive neighborhoods! Contingent offers welcome! This stunning home in the sought-after Saxony Lake neighborhood is packed with upgrades from top to bottom. From the inviting dual front porches to the beautifully landscaped yard, every detail has been thoughtfully designed and immaculately maintained.Inside, you'll find wide-plank hardwood floors on both levels and a gourmet kitchen with high-end finishes: soft-close cabinetry, walk-in pantry, butler's pantry, and top-of-the-line appliances. Generous living areas flow seamlessly into the sunroom and formal dining room, creating an ideal space for entertaining or relaxing.Upstairs, the luxurious primary suite offers its own private sitting area, while the spa-inspired bathroom features premium finishes throughout. The loft provides even more flexible living space and opens onto the second-story porch for those peaceful Lowcountry evenings. Out back, enjoy serene pond views from the screened-in porch, paver patio, and fully fenced yard with privacy sides and picket rear. A storage shed adds convenience and functionality. This home truly has all the upgrades already done for youno detail overlooked. Schedule your showing today and experience the best of Saxony Lake living!
Listing Agent
The Shawn Cleary Team Powered by Keller Williams License #130662 Listed on: 09/01/2025
Home Details
Home Type
- Single Family
Est. Annual Taxes
- $1,534
Year Built
- Built in 2018
Lot Details
- 7,841 Sq Ft Lot
- Privacy Fence
- Level Lot
HOA Fees
- $63 Monthly HOA Fees
Parking
- 2 Car Attached Garage
Home Design
- Craftsman Architecture
- Slab Foundation
- Architectural Shingle Roof
Interior Spaces
- 2,855 Sq Ft Home
- 2-Story Property
- Smooth Ceilings
- Ceiling Fan
- Stubbed Gas Line For Fireplace
- Window Treatments
- Entrance Foyer
- Great Room with Fireplace
- Family Room
- Formal Dining Room
- Home Office
- Loft
- Sun or Florida Room
- Utility Room
- Wood Flooring
Kitchen
- Eat-In Kitchen
- Butlers Pantry
- Gas Cooktop
- Microwave
- Dishwasher
- Kitchen Island
- Disposal
Bedrooms and Bathrooms
- 3 Bedrooms
- Sitting Area In Primary Bedroom
- Dual Closets
- Walk-In Closet
Outdoor Features
- Pond
- Screened Patio
- Shed
- Front Porch
Schools
- Cane Bay Elementary And Middle School
- Cane Bay High School
Utilities
- Central Air
- Heating System Uses Natural Gas
- Private Water Source
Community Details
Overview
- Cane Bay Plantation Subdivision
Recreation
- Community Pool
- Park
- Trails
Map
Home Values in the Area
Average Home Value in this Area
Tax History
| Year | Tax Paid | Tax Assessment Tax Assessment Total Assessment is a certain percentage of the fair market value that is determined by local assessors to be the total taxable value of land and additions on the property. | Land | Improvement |
|---|---|---|---|---|
| 2025 | $6,964 | $468,600 | $120,000 | $348,600 |
| 2024 | $1,534 | $28,116 | $7,200 | $20,916 |
| 2023 | $1,534 | $16,114 | $4,012 | $12,102 |
| 2022 | $1,510 | $14,012 | $3,192 | $10,820 |
| 2021 | $1,548 | $13,920 | $3,192 | $10,732 |
| 2020 | $1,558 | $13,924 | $3,192 | $10,732 |
| 2019 | $1,751 | $13,924 | $3,192 | $10,732 |
| 2018 | $383 | $1,350 | $1,350 | $0 |
| 2017 | $383 | $1,350 | $1,350 | $0 |
| 2016 | -- | $5,400 | $5,400 | $0 |
Property History
| Date | Event | Price | List to Sale | Price per Sq Ft | Prior Sale |
|---|---|---|---|---|---|
| 02/24/2026 02/24/26 | Price Changed | $500,000 | -4.8% | $175 / Sq Ft | |
| 09/02/2025 09/02/25 | For Sale | $525,000 | +7.1% | $184 / Sq Ft | |
| 01/09/2024 01/09/24 | Sold | $490,000 | -2.0% | $172 / Sq Ft | View Prior Sale |
| 10/13/2023 10/13/23 | Price Changed | $500,000 | -5.7% | $175 / Sq Ft | |
| 09/14/2023 09/14/23 | For Sale | $530,000 | +49.3% | $186 / Sq Ft | |
| 08/30/2018 08/30/18 | Sold | $354,925 | +18.1% | $141 / Sq Ft | View Prior Sale |
| 03/12/2018 03/12/18 | Pending | -- | -- | -- | |
| 03/12/2018 03/12/18 | For Sale | $300,630 | -- | $119 / Sq Ft |
Purchase History
| Date | Type | Sale Price | Title Company |
|---|---|---|---|
| Deed | $490,000 | None Listed On Document | |
| Deed | $490,000 | None Listed On Document | |
| Deed | $354,925 | None Available |
Mortgage History
| Date | Status | Loan Amount | Loan Type |
|---|---|---|---|
| Open | $490,000 | VA | |
| Closed | $490,000 | VA | |
| Previous Owner | $50,000 | New Conventional |
Source: CHS Regional MLS
MLS Number: 25023964
APN: 179-15-01-033
- 255 Saxony Loop
- 637 Yellow Leaf Ln
- 317 Saxony Loop
- 293 Saxony Loop
- 656 Yellow Leaf Ln
- 510 Eastern Isle Ave
- 575 Eastern Isle Ave
- 415 True Trail N
- 317 Whispering Breeze Ln
- 593 Dunswell Dr
- 589 Dunswell Dr
- 604 Dunswell Dr
- 600 Dunswell Dr
- 683 Yellow Leaf Ln
- 586 Eastern Isle Ave
- 136 Ireland Dr
- 309 Whispering Breeze Ln
- 126 Ireland Dr
- 458 Whispering Breeze Ln
- 414 Eastern Isle Ave
- 219 Saxony Loop
- 359 Pine Crest View Dr
- 537 Yellow Leaf Ln
- 247 Lucca Dr
- 455 Navona Dr
- 463 Navona Dr
- 507 Squire Pope Rd
- 174 Pine Crest View Dr
- 166 Pine Crest View Dr
- 640 Chigwell Springs Ln
- 264 Parkwood Vista Way
- 283 Cameron St
- 112 Carnegie Ct
- 426 Pender Woods Dr
- 419 Spanish Wells Rd
- 218 Granton Edge Ln
- 229 Shadybrook Dr
- 458 Zenith Blvd
- 465 Pender Woods Dr
- 118 Greenwich Dr
Ask me questions while you tour the home.
