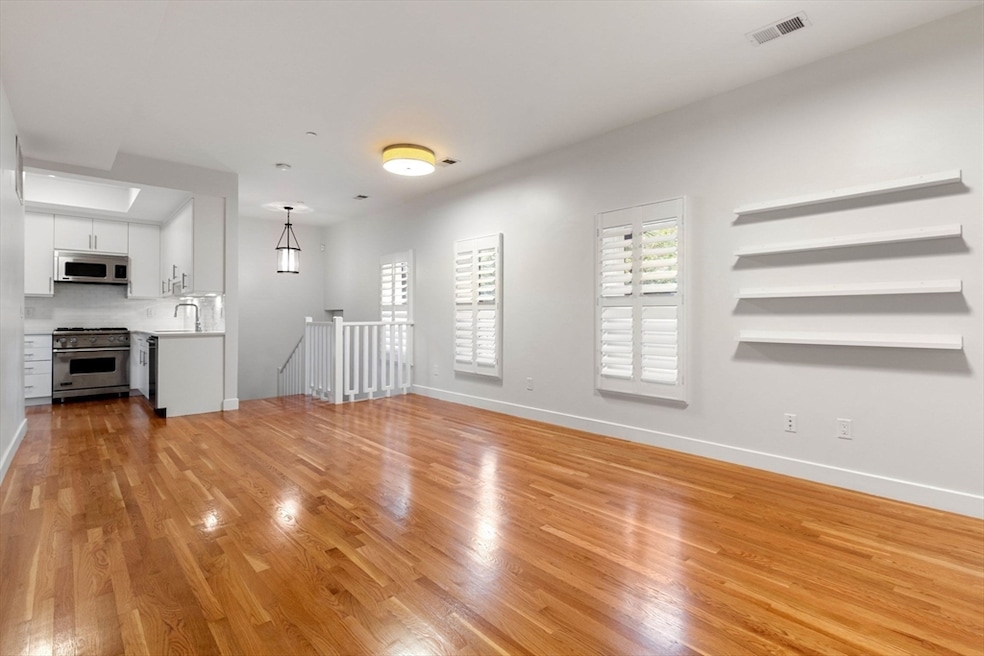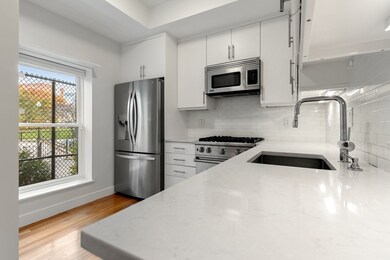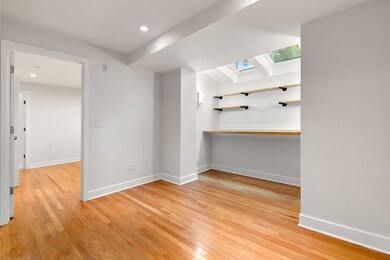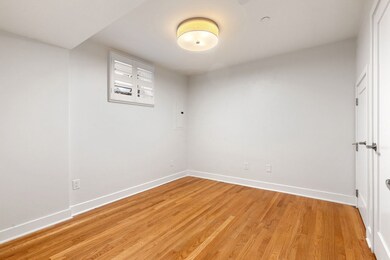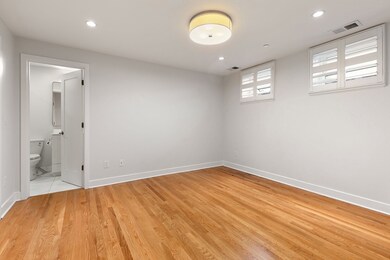242 Shawmut Ave Unit 1 Boston, MA 02118
South End NeighborhoodHighlights
- Medical Services
- Property is near public transit
- Cooling Available
- 999,999 Sq Ft lot
- Tennis Courts
- 1-minute walk to Peters Park
About This Home
:: AVAILABLE NOW :: Beautiful two bedroom, two and a half bathroom South End duplex with private entrance. Features include an open living, dining and kitchen with four large west facing windows, high ceilings and hardwood floors throughout. The modern white kitchen has stainless steel appliances including a Viking gas range, dishwasher, double door refrigerator and stone countertops. Plantation shutters on windows, beautiful light fixtures and a half bath complete the main living level. Downstairs enjoy two good sized bedrooms and a large bonus area with built-in shelving and two skylights perfect for lounging or working from home. The primary bedroom has a walk-in closet, and an ensuite bathroom with glass shower and a fabulous wallpapered accent wall. Additional features include in-unit laundry, and central air conditioning. Perched on Peters Park, in the heart of the desirable South End, enjoy living next door to Coppa, Franklin Cafe, Formaggio, Parkside Books and Polka Dog Bakery.
Condo Details
Home Type
- Condominium
Home Design
- Entry on the 1st floor
Kitchen
- Range
- Microwave
- Dishwasher
- Disposal
Bedrooms and Bathrooms
- 2 Bedrooms
Laundry
- Laundry in unit
- Dryer
- Washer
Location
- Property is near public transit
- Property is near schools
Utilities
- Cooling Available
- Heating System Uses Natural Gas
Listing and Financial Details
- Security Deposit $5,500
- Rent includes water, sewer, trash collection
- Assessor Parcel Number 4891209
Community Details
Overview
- Property has a Home Owners Association
Amenities
- Medical Services
- Shops
Recreation
- Tennis Courts
- Park
Pet Policy
- Call for details about the types of pets allowed
Map
Source: MLS Property Information Network (MLS PIN)
MLS Number: 73448240
- 17 Dwight St Unit 3
- 20 Dwight St Unit 2
- 251 Shawmut Ave Unit 1
- 77 E Berkeley St Unit 4
- 34 Dwight St Unit 1
- 2A Milford St Unit 12
- 2A Milford St Unit 4
- 2A Milford St Unit 3
- 9 Bond St
- 274-276A Shawmut Ave Unit 3
- 1166 Washington St Unit LG24
- 1166 Washington St Unit 704-6
- 18 Milford St Unit 1
- 18 Milford St Unit 2
- 1200 Washington St Unit 213
- 1154 Washington St Unit 3 &1A
- 1180-1200 Washington St Unit 213
- 528 Tremont St Unit 4
- 36 Milford St Unit 1
- 296 Shawmut Ave Unit PH
- 258 Shawmut Ave Unit 9
- 262 Shawmut Ave Unit 2
- 38 Bradford St Unit 2
- 38 Bradford St Unit 1
- 15 Dwight St Unit 3B
- 27 Dwight St Unit 2
- 24 Bradford St Unit 2
- 1166 Washington St Unit 305
- 8 Milford St Unit 4
- 39 Dwight St
- 39 Dwight St
- 42 Dwight St Unit 1
- 1154 Washington St Unit 3 &1A
- 46 Dwight St Unit 2
- 46 Dwight St Unit 1
- 49 Dwight St Unit U2 1-b Southie
- 117 E Berkeley St Unit 1
- 117 E Berkeley St Unit 1
- 117 E Berkeley St Unit 1
- 477 Harrison Ave
