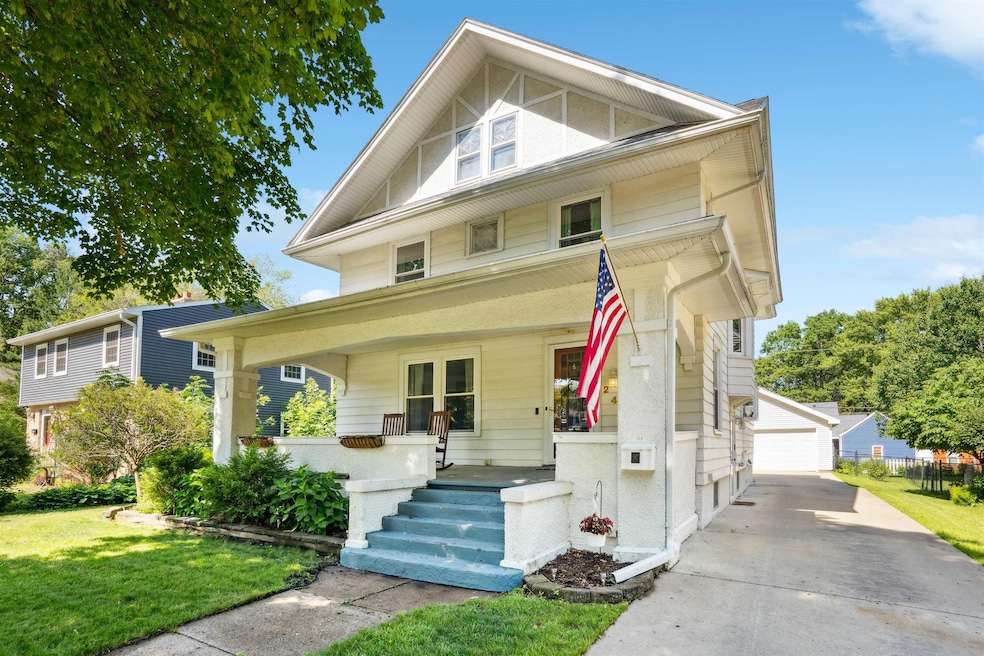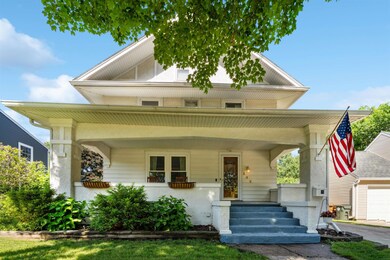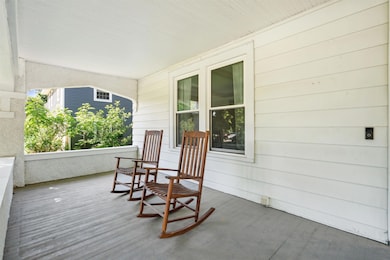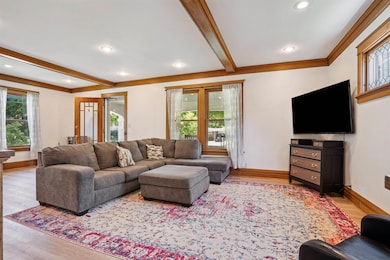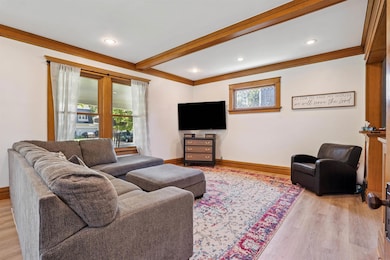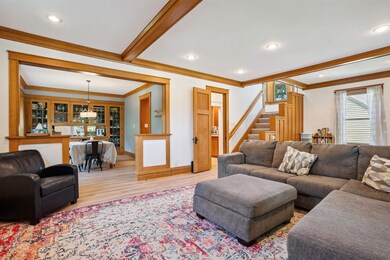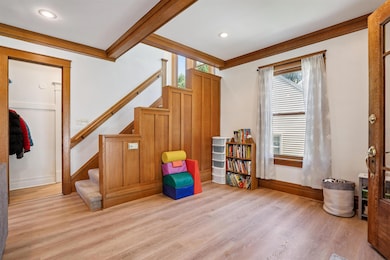
242 Sheridan Rd Waterloo, IA 50701
Estimated payment $1,716/month
Highlights
- Deck
- 2 Car Detached Garage
- Forced Air Heating and Cooling System
- Covered Patio or Porch
About This Home
Character and charm galore! From the moment you walk up, you will love the front porch making the perfect place to take in those summer days! The living room is spacious and connects you to the formal dining space with tons of windows allowing for so much natural light and beautiful built in cabinetry. The amazing kitchen offers ample storage and prep space, as well as nice appliances and a great center island! You will also love the specialty ceilings and extra bonus room area. The kitchen also gives access to the rear deck. Completing the main floor is a convenient updated half bathroom. Moving to the upper level, you will find three bedrooms, including the primary bedroom and ensuite and an additional bathroom. The lower level offers great storage options, laundry, bathroom and kitchenette area. Outside offers a detached-oversized two-stall garage and a freshly landscaped yard with a storage shed and an amazing deck. This is a great opportunity you won't want to miss! Schedule your tour today!
Home Details
Home Type
- Single Family
Est. Annual Taxes
- $4,256
Year Built
- Built in 1914
Lot Details
- 9,060 Sq Ft Lot
- Lot Dimensions are 60x151
Parking
- 2 Car Detached Garage
Home Design
- 2,679 Sq Ft Home
- Shingle Roof
- Asphalt Roof
- Aluminum Siding
Bedrooms and Bathrooms
- 3 Bedrooms
Outdoor Features
- Deck
- Covered Patio or Porch
Schools
- Kingsley Elementary School
- Hoover Intermediate
- West High School
Additional Features
- Laundry on lower level
- Forced Air Heating and Cooling System
- Partially Finished Basement
Listing and Financial Details
- Assessor Parcel Number 891334327012
Map
Home Values in the Area
Average Home Value in this Area
Tax History
| Year | Tax Paid | Tax Assessment Tax Assessment Total Assessment is a certain percentage of the fair market value that is determined by local assessors to be the total taxable value of land and additions on the property. | Land | Improvement |
|---|---|---|---|---|
| 2024 | $4,046 | $212,910 | $24,480 | $188,430 |
| 2023 | $3,890 | $212,910 | $24,480 | $188,430 |
| 2022 | $3,786 | $177,090 | $24,480 | $152,610 |
| 2021 | $3,656 | $177,090 | $24,480 | $152,610 |
| 2020 | $3,592 | $170,040 | $19,890 | $150,150 |
| 2019 | $3,592 | $170,040 | $19,890 | $150,150 |
| 2018 | $3,596 | $170,040 | $19,890 | $150,150 |
| 2017 | $3,708 | $170,040 | $19,890 | $150,150 |
| 2016 | $3,658 | $169,990 | $19,890 | $150,100 |
| 2015 | $3,658 | $169,990 | $19,890 | $150,100 |
| 2014 | $3,546 | $162,090 | $19,890 | $142,200 |
Property History
| Date | Event | Price | Change | Sq Ft Price |
|---|---|---|---|---|
| 07/03/2025 07/03/25 | Pending | -- | -- | -- |
| 06/30/2025 06/30/25 | For Sale | $249,900 | 0.0% | $93 / Sq Ft |
| 06/26/2025 06/26/25 | Off Market | $249,900 | -- | -- |
| 07/14/2022 07/14/22 | Sold | $219,000 | +9.6% | $87 / Sq Ft |
| 06/06/2022 06/06/22 | Pending | -- | -- | -- |
| 06/01/2022 06/01/22 | For Sale | $199,900 | -- | $80 / Sq Ft |
Purchase History
| Date | Type | Sale Price | Title Company |
|---|---|---|---|
| Warranty Deed | $219,000 | None Listed On Document | |
| Warranty Deed | $125,000 | Black Hawk County Abstract | |
| Interfamily Deed Transfer | -- | None Available |
Mortgage History
| Date | Status | Loan Amount | Loan Type |
|---|---|---|---|
| Open | $175,200 | New Conventional | |
| Previous Owner | $1,000,000 | Future Advance Clause Open End Mortgage | |
| Previous Owner | $0 | Stand Alone Second | |
| Previous Owner | $60,000 | Credit Line Revolving |
Similar Homes in Waterloo, IA
Source: Northeast Iowa Regional Board of REALTORS®
MLS Number: NBR20252971
APN: 8913-34-327-012
- 226 Sheridan Rd
- 122 Sheridan Rd
- 137 Pauline Place
- 141 Pershing Rd
- 3012 W 4th St
- 216 Windsor Dr
- 345 Derbyshire Rd
- 1002 Prospect Blvd
- Lot 6 Fischer Dr
- 1014 Fletcher Ave
- 122 Presley Cir
- 323 Martin Rd
- 130 Presley Cir
- 122 Maryland Ave
- 215 Frederic Ave
- 1119 Prospect Blvd
- 2103 Westview Ave
- 516 Pioneer Rd
- 206 Kingbard Blvd
- 2349 Pelican Rd
