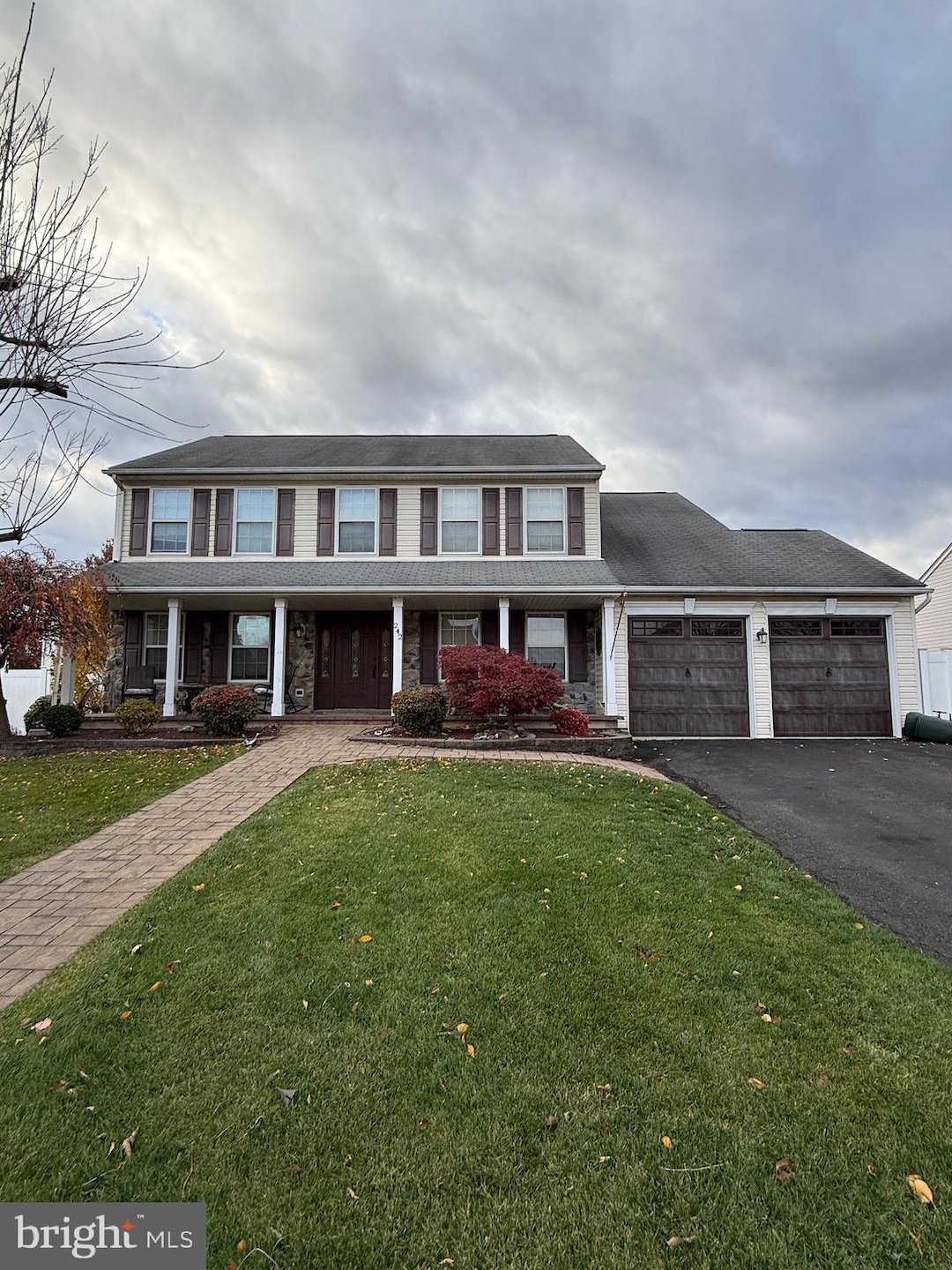242 Snapdragon St Warrington, PA 18976
Estimated payment $4,865/month
Highlights
- A-Frame Home
- No HOA
- Halls are 36 inches wide or more
- Mill Creek Elementary School Rated A
- 2 Car Attached Garage
- Forced Air Heating and Cooling System
About This Home
Beautiful 5-Bedroom Home in Sought-After Maple Knoll
Take a look at this well-cared-for and spacious home offering 5 bedrooms and 3.5 baths in the highly desirable Maple Knoll community. This property has been lovingly maintained and is ready for its next owners to bring their vision and make it their own. With some finishing touches—such as choosing your preferred flooring—you have the perfect opportunity to customize the space to your style and add instant value.
The home features generous living areas, a bright and open layout, and plenty of room for both everyday living and entertaining. Located in a quiet and well-loved neighborhood close to shopping, parks, and major routes, this home offers comfort, flexibility, and incredible potential.
Listing Agent
(215) 768-3333 timgrocco@gmail.com Roc Hous Real Estate LLC License #RM425383 Listed on: 11/14/2025
Home Details
Home Type
- Single Family
Est. Annual Taxes
- $8,482
Year Built
- Built in 2001
Lot Details
- 8,500 Sq Ft Lot
- Property is zoned RA
Parking
- 2 Car Attached Garage
- 2 Driveway Spaces
- Garage Door Opener
- On-Street Parking
Home Design
- A-Frame Home
- Poured Concrete
- Frame Construction
- Concrete Perimeter Foundation
Interior Spaces
- 2,566 Sq Ft Home
- Property has 2 Levels
Bedrooms and Bathrooms
Finished Basement
- Walk-Out Basement
- Exterior Basement Entry
- Basement Windows
Accessible Home Design
- Halls are 36 inches wide or more
Utilities
- Forced Air Heating and Cooling System
- 200+ Amp Service
- Natural Gas Water Heater
Community Details
- No Home Owners Association
- Maple Knoll Subdivision
Listing and Financial Details
- Coming Soon on 11/29/25
- Tax Lot 071
- Assessor Parcel Number 50-046-071
Map
Home Values in the Area
Average Home Value in this Area
Tax History
| Year | Tax Paid | Tax Assessment Tax Assessment Total Assessment is a certain percentage of the fair market value that is determined by local assessors to be the total taxable value of land and additions on the property. | Land | Improvement |
|---|---|---|---|---|
| 2025 | $8,174 | $44,280 | $7,120 | $37,160 |
| 2024 | $8,174 | $44,280 | $7,120 | $37,160 |
| 2023 | $7,568 | $44,280 | $7,120 | $37,160 |
| 2022 | $7,418 | $44,280 | $7,120 | $37,160 |
| 2021 | $7,336 | $44,280 | $7,120 | $37,160 |
| 2020 | $7,336 | $44,280 | $7,120 | $37,160 |
| 2019 | $7,292 | $44,280 | $7,120 | $37,160 |
| 2018 | $7,211 | $44,280 | $7,120 | $37,160 |
| 2017 | $7,113 | $44,280 | $7,120 | $37,160 |
| 2016 | $7,091 | $44,280 | $7,120 | $37,160 |
| 2015 | -- | $44,280 | $7,120 | $37,160 |
| 2014 | -- | $44,280 | $7,120 | $37,160 |
Purchase History
| Date | Type | Sale Price | Title Company |
|---|---|---|---|
| Deed | $500,000 | None Available | |
| Deed | $265,095 | -- |
Mortgage History
| Date | Status | Loan Amount | Loan Type |
|---|---|---|---|
| Open | $178,063 | New Conventional | |
| Previous Owner | $212,076 | No Value Available |
Source: Bright MLS
MLS Number: PABU2109480
APN: 50-046-071
- 803 Sweet Cherry St
- 3237 Pickertown Rd
- 3159 Bristol Rd
- 73 Tradesville Dr
- 73 Tradesville Dr Unit 80
- 3174 Wier Dr E Unit E
- 1 Mill Creek Dr
- Vetri Plan at Doylestown Walk
- 52 Tradesville Dr
- Derby Elite Plan at Doylestown Walk
- Redfield Elite Plan at Doylestown Walk
- 625 N Settlers Cir
- 2 Mill Creek Dr
- 2 Mill Creek Dr Unit 137
- 6 Mill Creek Dr
- 3220 Wier Dr W Unit W
- 21 Mill Creek Dr Unit 11
- 21 Mill Creek Dr
- 23 Mill Creek Dr
- 25 Mill Creek Dr
- 15 Mill Creek Dr
- 8 Elizabeth Ln
- 2500 Kelly Rd
- 2421 Bristol Rd
- 2305 MacI's Cir
- 2415 Street Rd
- 2627 County Line Rd
- 955 Easton Rd
- 895 Chatfield Rd Unit 3
- 103 Bonnie Lark Ct
- 148 Galway Cir
- 328 Foxtail Ln
- 409 E Butler Ave
- 55 N Main St Unit 1ST FLOOR
- 4106 Grey Friars Terrace
- 403 Essex Ct
- 131 N Main St
- 201 Beacon Ct
- 409 W Butler Ave Unit 318 (D-06)
- 409 W Butler Ave Unit 223 (D-05)

