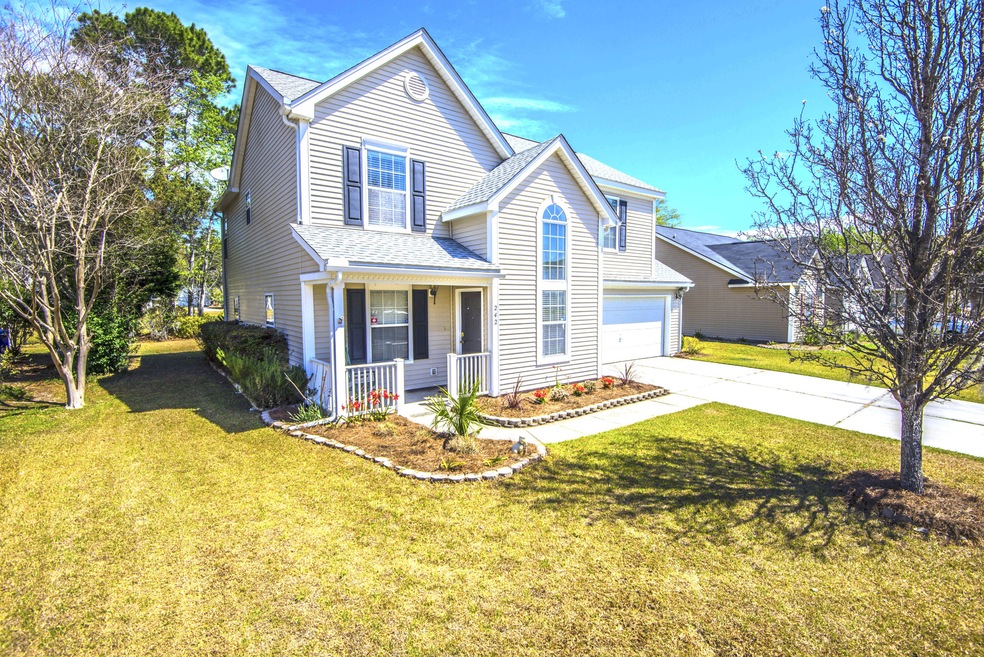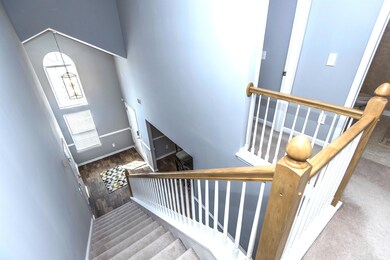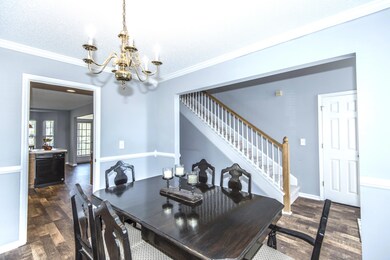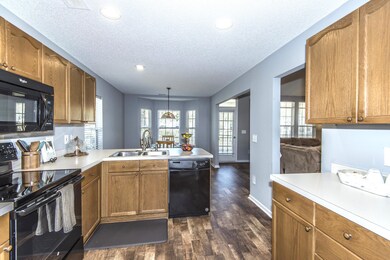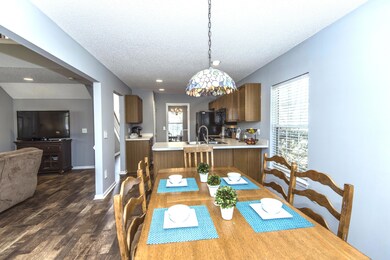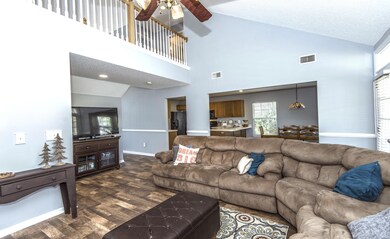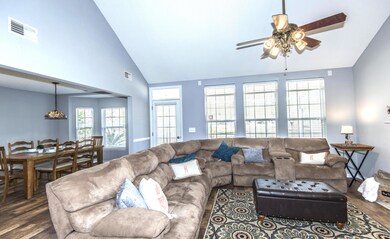
242 Sugar Magnolia Way Charleston, SC 29414
Autumn Chase-Magnolia Lakes NeighborhoodHighlights
- Pond
- Traditional Architecture
- Formal Dining Room
- Drayton Hall Elementary School Rated A-
- Cathedral Ceiling
- 2 Car Attached Garage
About This Home
As of October 2021Welcome to your charming new home in the highly sought after Grand Oaks Plantation. Talk about value, this home is priced per sq foot under current comps with a larger floor plan and 1745 sq feet on two floors with an open concept layout on a POND LOT. It comes complete with new flooring downstairs, new range, new dishwasher and is freshly painted. Along with a newer roof (2015) and HVAC (2014) your new home is completely turn key! You will love the huge master suite (12x15 feet!)with a large master bath with a dual vanity. The other two bedrooms are a great size for children or an office. Enjoy the stunning pond view on your new screen porch as you watch ducks, geese, even a bald eagle can be seen! There is even a Koi fish pond complete with a aerating fountain! This house has it all.This house has been very well maintained and you will love where you live! Your new home is walking distance to the neighborhood pool, only 1.2 miles to Walmart, 3 miles to Publix, and only 20 minutes to downtown Charleston. This puppy won't last long! Set up a showing today!
Home Details
Home Type
- Single Family
Est. Annual Taxes
- $1,096
Year Built
- Built in 2001
Lot Details
- 6,970 Sq Ft Lot
- Elevated Lot
- Partially Fenced Property
HOA Fees
- $32 Monthly HOA Fees
Parking
- 2 Car Attached Garage
- Garage Door Opener
Home Design
- Traditional Architecture
- Raised Foundation
- Asphalt Roof
- Vinyl Siding
Interior Spaces
- 1,745 Sq Ft Home
- 2-Story Property
- Cathedral Ceiling
- Ceiling Fan
- Wood Burning Fireplace
- <<energyStarQualifiedWindowsToken>>
- Entrance Foyer
- Family Room with Fireplace
- Formal Dining Room
- Home Security System
Kitchen
- Eat-In Kitchen
- Dishwasher
- ENERGY STAR Qualified Appliances
Flooring
- Laminate
- Vinyl
Bedrooms and Bathrooms
- 3 Bedrooms
- Walk-In Closet
Eco-Friendly Details
- Energy-Efficient HVAC
Outdoor Features
- Pond
- Screened Patio
Schools
- Drayton Hall Elementary School
- West Ashley Middle School
- West Ashley High School
Utilities
- Cooling Available
- Heat Pump System
Community Details
Overview
- Grand Oaks Plantation Subdivision
Recreation
- Trails
Ownership History
Purchase Details
Home Financials for this Owner
Home Financials are based on the most recent Mortgage that was taken out on this home.Purchase Details
Home Financials for this Owner
Home Financials are based on the most recent Mortgage that was taken out on this home.Purchase Details
Home Financials for this Owner
Home Financials are based on the most recent Mortgage that was taken out on this home.Purchase Details
Purchase Details
Similar Homes in the area
Home Values in the Area
Average Home Value in this Area
Purchase History
| Date | Type | Sale Price | Title Company |
|---|---|---|---|
| Deed | $355,000 | None Listed On Document | |
| Deed | $26,500,000 | None Available | |
| Deed | $187,500 | -- | |
| Deed | $204,000 | -- | |
| Deed | $161,930 | -- |
Mortgage History
| Date | Status | Loan Amount | Loan Type |
|---|---|---|---|
| Open | $323,973 | VA | |
| Previous Owner | $270,697 | FHA | |
| Previous Owner | $178,125 | New Conventional | |
| Previous Owner | $190,400 | Unknown |
Property History
| Date | Event | Price | Change | Sq Ft Price |
|---|---|---|---|---|
| 10/08/2021 10/08/21 | Sold | $355,000 | 0.0% | $203 / Sq Ft |
| 09/08/2021 09/08/21 | Pending | -- | -- | -- |
| 08/29/2021 08/29/21 | For Sale | $355,000 | +34.0% | $203 / Sq Ft |
| 05/25/2017 05/25/17 | Sold | $265,000 | -1.9% | $152 / Sq Ft |
| 04/13/2017 04/13/17 | Pending | -- | -- | -- |
| 03/29/2017 03/29/17 | For Sale | $269,995 | -- | $155 / Sq Ft |
Tax History Compared to Growth
Tax History
| Year | Tax Paid | Tax Assessment Tax Assessment Total Assessment is a certain percentage of the fair market value that is determined by local assessors to be the total taxable value of land and additions on the property. | Land | Improvement |
|---|---|---|---|---|
| 2023 | $1,902 | $14,200 | $0 | $0 |
| 2022 | $1,763 | $21,300 | $0 | $0 |
| 2021 | $1,436 | $10,860 | $0 | $0 |
| 2020 | $1,488 | $10,860 | $0 | $0 |
| 2019 | $1,479 | $10,600 | $0 | $0 |
| 2017 | $1,141 | $8,310 | $0 | $0 |
| 2016 | $1,096 | $8,310 | $0 | $0 |
| 2015 | $1,131 | $8,310 | $0 | $0 |
| 2014 | $1,008 | $0 | $0 | $0 |
| 2011 | -- | $0 | $0 | $0 |
Agents Affiliated with this Home
-
Andrea Thomas
A
Seller's Agent in 2021
Andrea Thomas
Wild Dunes Real Estate, LLC
(843) 981-9090
1 in this area
62 Total Sales
-
Mikki Ramey

Seller Co-Listing Agent in 2021
Mikki Ramey
Healthy Realty LLC
(843) 478-1684
1 in this area
317 Total Sales
-
Kim Boerman
K
Buyer's Agent in 2021
Kim Boerman
AgentOwned Realty Charleston Group
(843) 452-0688
2 in this area
350 Total Sales
-
David Crosby
D
Seller's Agent in 2017
David Crosby
Lifestyle Real Estate
(843) 556-5800
12 Total Sales
-
Paul Brown
P
Buyer's Agent in 2017
Paul Brown
CrossBridge Properties LLC
(843) 693-8669
15 Total Sales
Map
Source: CHS Regional MLS
MLS Number: 17008717
APN: 301-00-00-320
- 182 Sugar Magnolia Way
- 315 Grouse Park
- 826 Rue Dr
- 468 Maple Oak Ln
- 348 Spindlewood Way
- 180 Claret Cup Way
- 184 Claret Cup Way
- 182 Claret Cup Way
- 186 Claret Cup Way
- 188 Claret Cup Way
- 192 Claret Cup Way
- 195 Claret Cup Way
- 137 Claret Cup Way
- 183 Claret Cup Way
- 185 Claret Cup Way
- 187 Claret Cup Way
- 189 Claret Cup Way
- 193 Claret Cup Way
- 197 Claret Cup Way
- 487 Queenview Ln
