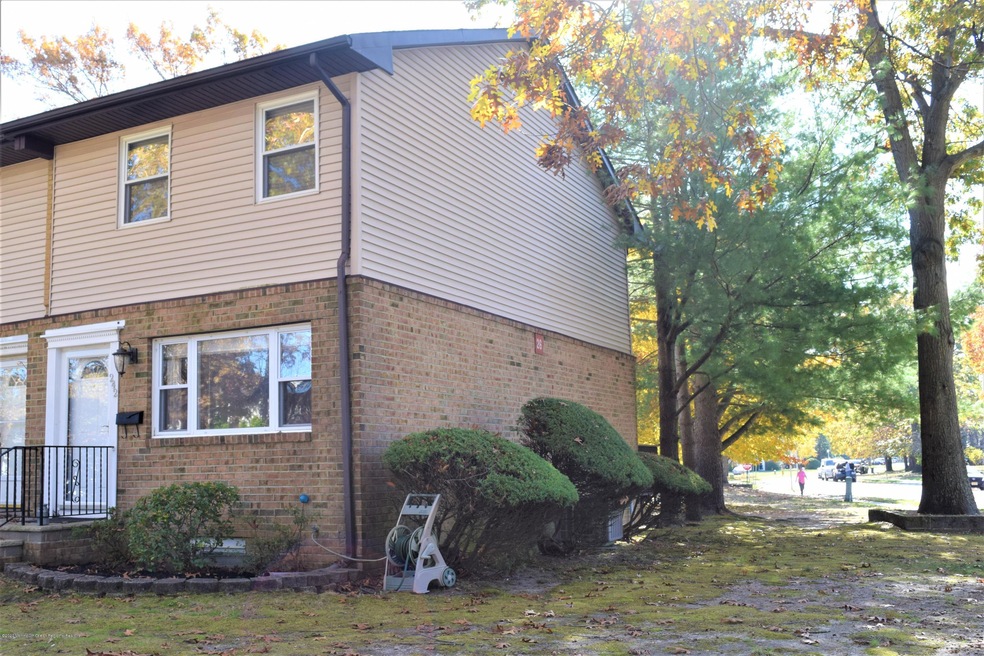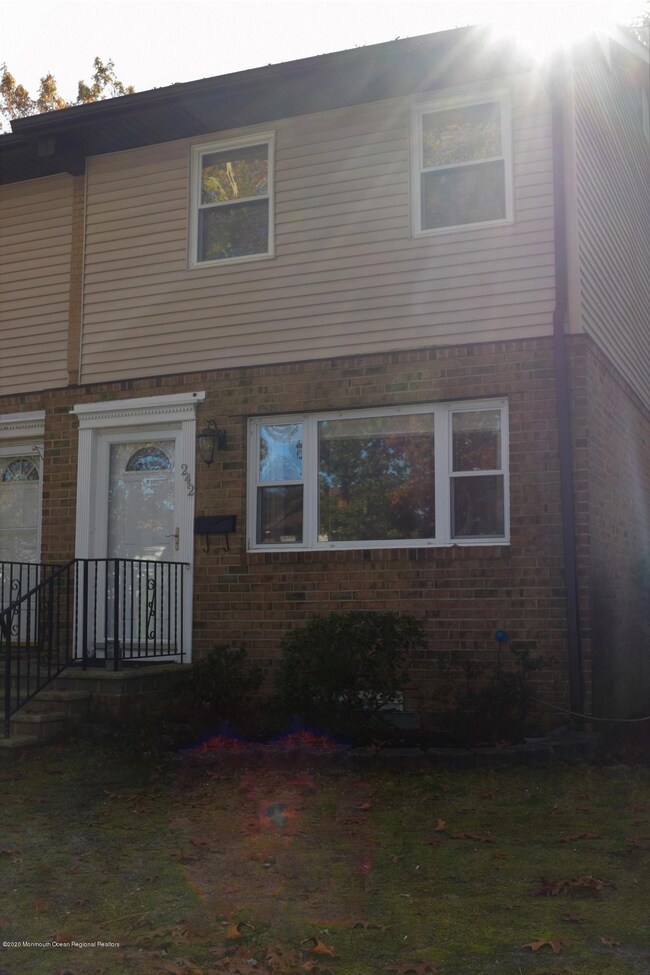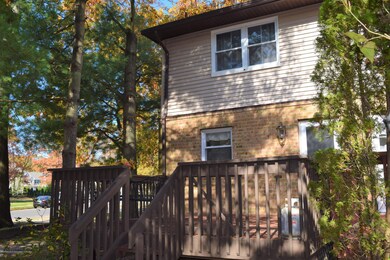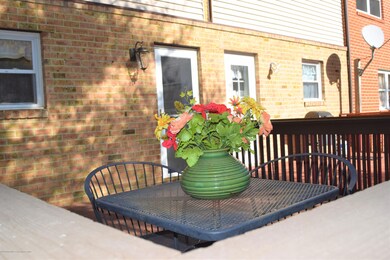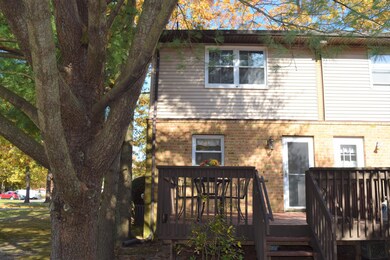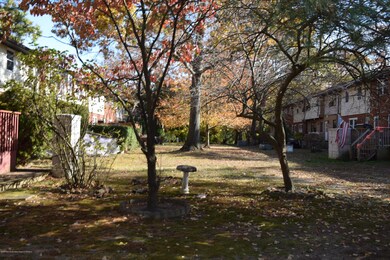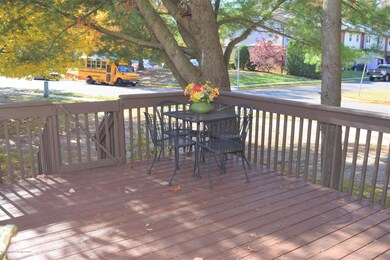
Highlights
- In Ground Pool
- Engineered Wood Flooring
- End Unit
- Deck
- Attic
- Eat-In Kitchen
About This Home
As of January 2021END UNIT with deck offers a terrific outdoor space. Has partially finished basement with new flooring for a awesome family room area. 2 large bedrooms and 1 1/2 baths. Updated flooring throughout this lovely end unit offering Loads of closet space, attic storage and laundry room in the partially finished basement. Easy access to major roadways for commuters.
Last Agent to Sell the Property
Realty One Group Emerge License #8732510 Listed on: 11/07/2020

Property Details
Home Type
- Condominium
Est. Annual Taxes
- $3,732
Year Built
- Built in 1974
HOA Fees
- $185 Monthly HOA Fees
Home Design
- Brick Exterior Construction
- Shingle Roof
- Vinyl Siding
Interior Spaces
- 2-Story Property
- Crown Molding
- Ceiling Fan
- Blinds
- Living Room
- Partially Finished Basement
- Basement Fills Entire Space Under The House
- Pull Down Stairs to Attic
Kitchen
- Eat-In Kitchen
- Electric Cooktop
- Dishwasher
Flooring
- Engineered Wood
- Laminate
Bedrooms and Bathrooms
- 2 Bedrooms
- Primary bedroom located on second floor
Laundry
- Dryer
- Washer
Parking
- No Garage
- Common or Shared Parking
- On-Street Parking
- Visitor Parking
- Off-Street Parking
Pool
- In Ground Pool
- Outdoor Pool
- Fence Around Pool
Schools
- Lanes Mill Elementary School
- Veterans Memorial Middle School
- Brick Memorial High School
Utilities
- Forced Air Heating and Cooling System
- Electric Water Heater
Additional Features
- Deck
- End Unit
Listing and Financial Details
- Assessor Parcel Number 07-01429-02-00002-0000-C0242
Community Details
Overview
- Front Yard Maintenance
- Association fees include common area, exterior maint, lawn maintenance, mgmt fees, pool, snow removal
- Evergreen Woods Subdivision
- On-Site Maintenance
Amenities
- Common Area
Recreation
- Tennis Courts
- Community Playground
- Community Pool
- Recreational Area
- Snow Removal
Pet Policy
- Dogs and Cats Allowed
Ownership History
Purchase Details
Home Financials for this Owner
Home Financials are based on the most recent Mortgage that was taken out on this home.Purchase Details
Home Financials for this Owner
Home Financials are based on the most recent Mortgage that was taken out on this home.Purchase Details
Home Financials for this Owner
Home Financials are based on the most recent Mortgage that was taken out on this home.Purchase Details
Home Financials for this Owner
Home Financials are based on the most recent Mortgage that was taken out on this home.Purchase Details
Home Financials for this Owner
Home Financials are based on the most recent Mortgage that was taken out on this home.Similar Homes in the area
Home Values in the Area
Average Home Value in this Area
Purchase History
| Date | Type | Sale Price | Title Company |
|---|---|---|---|
| Deed | $206,000 | Homecoming Ttl & Setmnt Llc | |
| Deed | $160,000 | -- | |
| Deed | $180,000 | None Available | |
| Deed | $208,000 | None Available | |
| Deed | $88,000 | -- |
Mortgage History
| Date | Status | Loan Amount | Loan Type |
|---|---|---|---|
| Open | $202,268 | FHA | |
| Previous Owner | $157,102 | FHA | |
| Previous Owner | $144,000 | New Conventional | |
| Previous Owner | $10,000 | Credit Line Revolving | |
| Previous Owner | $187,200 | VA | |
| Previous Owner | $81,000 | Fannie Mae Freddie Mac | |
| Previous Owner | $83,600 | No Value Available |
Property History
| Date | Event | Price | Change | Sq Ft Price |
|---|---|---|---|---|
| 01/07/2021 01/07/21 | Sold | $206,000 | -4.1% | -- |
| 11/16/2020 11/16/20 | Pending | -- | -- | -- |
| 11/07/2020 11/07/20 | For Sale | $214,900 | +34.3% | -- |
| 08/19/2016 08/19/16 | Sold | $160,000 | -- | $156 / Sq Ft |
Tax History Compared to Growth
Tax History
| Year | Tax Paid | Tax Assessment Tax Assessment Total Assessment is a certain percentage of the fair market value that is determined by local assessors to be the total taxable value of land and additions on the property. | Land | Improvement |
|---|---|---|---|---|
| 2024 | $3,993 | $160,600 | $90,000 | $70,600 |
| 2023 | $3,940 | $160,600 | $90,000 | $70,600 |
| 2022 | $3,940 | $160,600 | $90,000 | $70,600 |
| 2021 | $3,859 | $160,600 | $90,000 | $70,600 |
| 2020 | $3,806 | $160,600 | $90,000 | $70,600 |
| 2019 | $3,732 | $160,600 | $90,000 | $70,600 |
| 2018 | $3,647 | $160,600 | $90,000 | $70,600 |
| 2017 | $3,549 | $160,600 | $90,000 | $70,600 |
| 2016 | $3,524 | $160,600 | $90,000 | $70,600 |
| 2015 | $3,430 | $160,600 | $90,000 | $70,600 |
| 2014 | $3,397 | $160,600 | $90,000 | $70,600 |
Agents Affiliated with this Home
-
T
Seller's Agent in 2021
THERESA DECARLO
Realty One Group Emerge
(732) 477-2777
3 in this area
15 Total Sales
-

Buyer's Agent in 2021
Margaret Bednarczyk
Realty One Group Emerge
(732) 948-5208
8 in this area
31 Total Sales
-

Seller's Agent in 2016
Rachel Guarino
Weichert Realtors-Brick
(866) 442-4340
40 in this area
98 Total Sales
Map
Source: MOREMLS (Monmouth Ocean Regional REALTORS®)
MLS Number: 22039858
APN: 07-01429-02-00002-0000-C0242
- 1446 Viola Ct Unit 1
- 560 Labanna Ct Unit 50B
- 1 A Newtons Corner Rd
- 38 Adriana Ct
- 1184 Rachel Ct Unit 71C
- 8 Debbie Dr
- 120 Primrose Ln
- 36 Wilson Dr
- 15 Wilson Dr
- 173 Primrose Ln
- 49 Primrose Ln Unit 139
- 13 Laurel Crest Dr
- 1016 Tammy Ct Unit D
- 7 Kathy Ct Unit 6204
- 53 Burnt Tavern Rd
- 18 Laurel Crest Dr
- 41 Alan Terrace
- 23 Primrose Ln
- 67 Burnt Tavern Rd
- 50 Burton Dr
