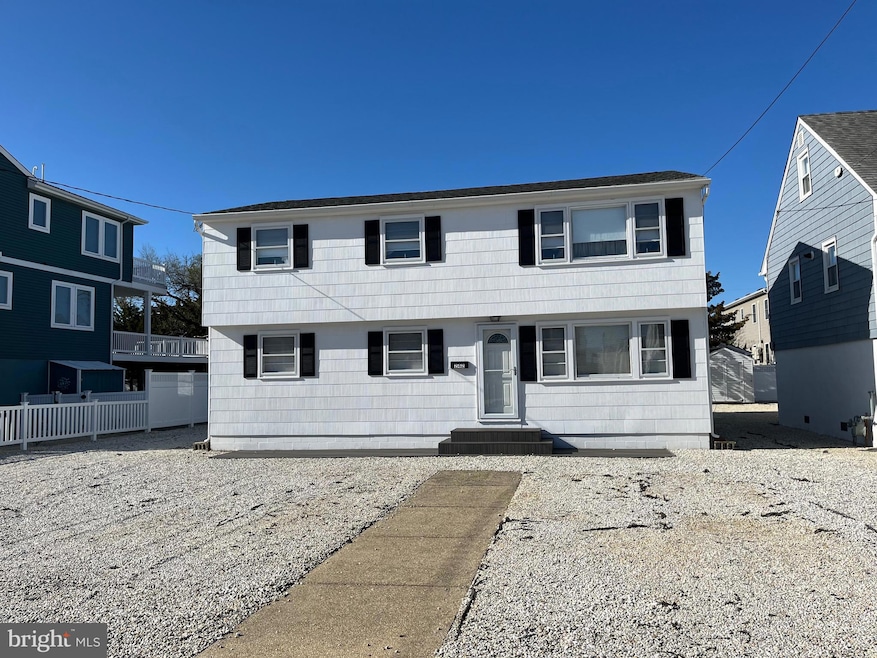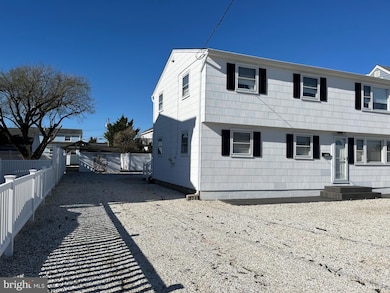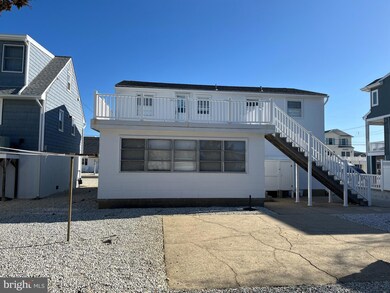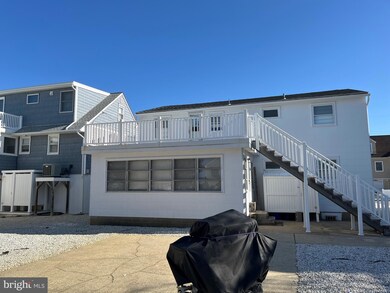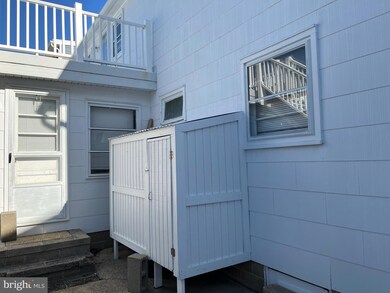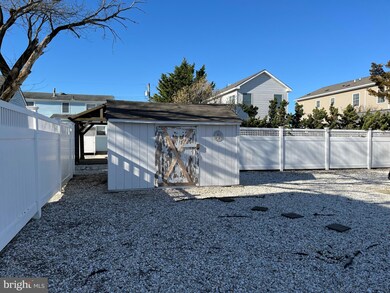
242 W 14th St Ship Bottom, NJ 08008
Long Beach Island NeighborhoodEstimated payment $7,184/month
Total Views
14,182
6
Beds
2
Baths
2,024
Sq Ft
$593
Price per Sq Ft
Highlights
- Second Kitchen
- Saltbox Architecture
- Soaking Tub
- Bayside
- No HOA
- Level Entry For Accessibility
About This Home
Investors wanted. Looking to buy on LBI1 electric water heater is located on the first floor and is used for both units.
Home Details
Home Type
- Single Family
Est. Annual Taxes
- $6,680
Year Built
- Built in 1969
Lot Details
- 5,998 Sq Ft Lot
- Lot Dimensions are 60.00 x 100.00
- Back Yard
- Property is in average condition
- Property is zoned R1
Home Design
- Saltbox Architecture
- Frame Construction
- Asbestos Shingle Roof
Interior Spaces
- 2,024 Sq Ft Home
- Property has 2 Levels
- Partially Furnished
- Ceiling Fan
- Combination Kitchen and Dining Room
- Crawl Space
- Storm Doors
Kitchen
- Second Kitchen
- Electric Oven or Range
Flooring
- Carpet
- Vinyl
Bedrooms and Bathrooms
- Soaking Tub
Parking
- 3 Parking Spaces
- 3 Driveway Spaces
- Gravel Driveway
- Off-Street Parking
Accessible Home Design
- Level Entry For Accessibility
Outdoor Features
- Outdoor Shower
- Outbuilding
Location
- Flood Risk
- Bayside
Utilities
- Window Unit Cooling System
- Electric Baseboard Heater
- 100 Amp Service
- Electric Water Heater
- Cable TV Available
Community Details
- No Home Owners Association
Listing and Financial Details
- Tax Lot 00011
- Assessor Parcel Number 29-00074-00011
Map
Create a Home Valuation Report for This Property
The Home Valuation Report is an in-depth analysis detailing your home's value as well as a comparison with similar homes in the area
Home Values in the Area
Average Home Value in this Area
Tax History
| Year | Tax Paid | Tax Assessment Tax Assessment Total Assessment is a certain percentage of the fair market value that is determined by local assessors to be the total taxable value of land and additions on the property. | Land | Improvement |
|---|---|---|---|---|
| 2024 | $6,370 | $554,400 | $350,000 | $204,400 |
| 2023 | $5,871 | $554,400 | $350,000 | $204,400 |
| 2022 | $5,871 | $554,400 | $350,000 | $204,400 |
| 2021 | $5,843 | $554,400 | $350,000 | $204,400 |
| 2020 | $5,860 | $554,400 | $350,000 | $204,400 |
| 2019 | $5,866 | $554,400 | $350,000 | $204,400 |
| 2018 | $5,877 | $554,400 | $350,000 | $204,400 |
| 2017 | $5,494 | $554,400 | $350,000 | $204,400 |
| 2016 | $4,866 | $439,600 | $295,000 | $144,600 |
| 2015 | $4,748 | $439,600 | $295,000 | $144,600 |
| 2014 | $4,743 | $439,600 | $295,000 | $144,600 |
Source: Public Records
Property History
| Date | Event | Price | Change | Sq Ft Price |
|---|---|---|---|---|
| 05/20/2025 05/20/25 | Pending | -- | -- | -- |
| 05/02/2025 05/02/25 | For Sale | $1,199,900 | -- | $593 / Sq Ft |
Source: Bright MLS
Purchase History
| Date | Type | Sale Price | Title Company |
|---|---|---|---|
| Quit Claim Deed | $100 | -- | |
| Interfamily Deed Transfer | -- | None Available |
Source: Public Records
Similar Home in Ship Bottom, NJ
Source: Bright MLS
MLS Number: NJOC2033698
APN: 29-00074-0000-00011
Nearby Homes
- 1306 Barnegat Ave
- 1511 Barnegat Ave
- 123 E 17th St Unit 2
- 339 W 11th St
- 1001 Ocean Ave Unit C1001
- 2012 E Bay Terrace
- 901 Ocean Ave Unit 906
- 357 W 10th St
- 379 W 8th St Unit 6
- 605 Long Beach Blvd
- 1219 Long Beach Blvd
- 216 W 5th St
- 401 Boulevard Unit 202
- 401 Boulevard Unit 201
- 255 W 27th St
- 12 3rd St
- 11 S 3rd St
- 108 S 1st St
- 4 First
- 4 1st St
