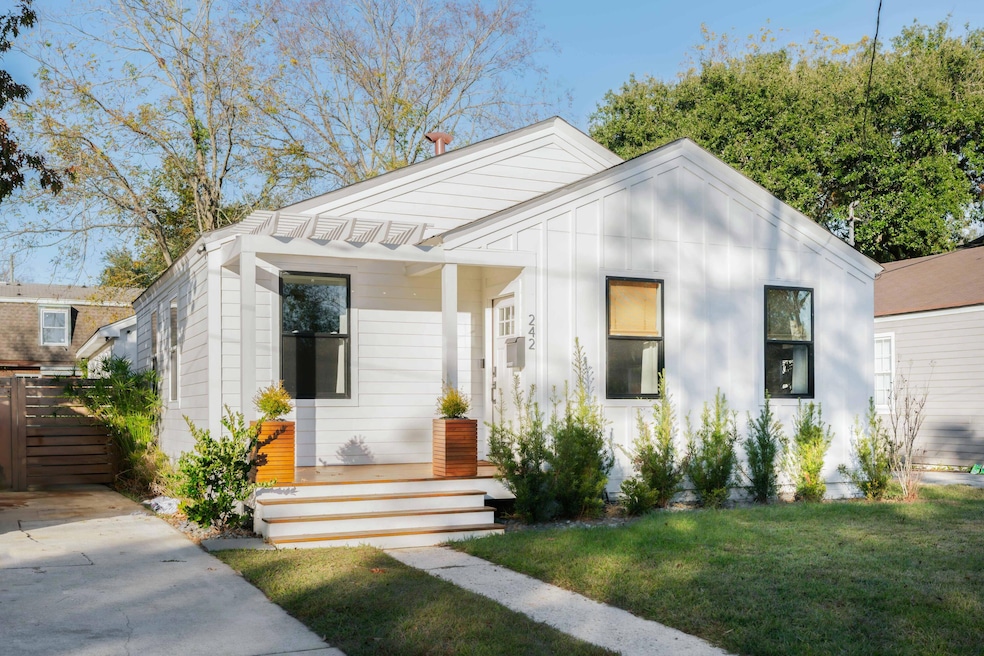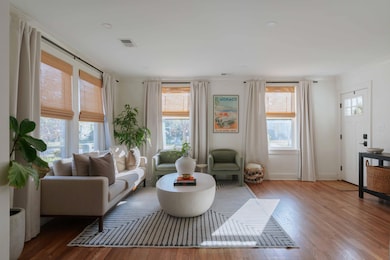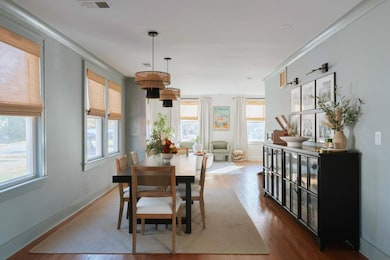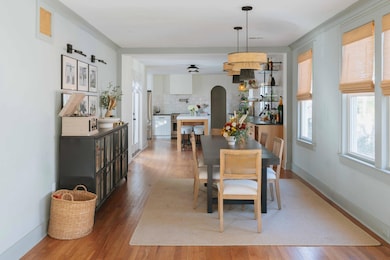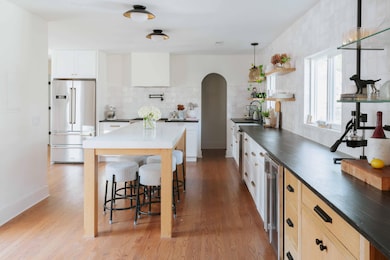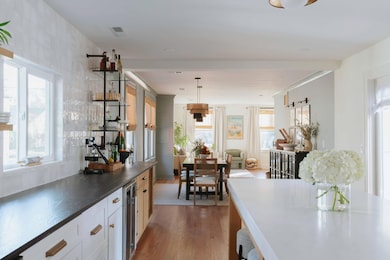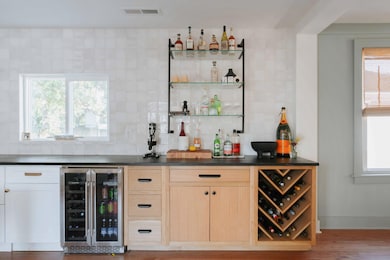242 W Poplar St Charleston, SC 29403
Wagener Terrace NeighborhoodEstimated payment $7,783/month
Highlights
- Craftsman Architecture
- Cathedral Ceiling
- Bonus Room
- Deck
- Wood Flooring
- 5-minute walk to Corrine Jones Park
About This Home
Welcome to 242 W Poplar!This light-filled home is all about easy, modern living with thoughtful design details throughout. Step inside and you're greeted with the charm of downtown character, vaulted ceilings in both the living room and the primary suite, and an open-concept layout that flows effortlessly.The kitchen features custom cabinetry, a mitered marble island, sleek sandstone countertops, floating shelves, designer lighting, and high-end appliances. A large walk-in pantry and a designated dry bar make the space as functional as it is beautifula"perfect for both everyday living and entertaining.The primary suite is designed for comfort, with its vaulted ceiling, spa-like bath featuring a double vanity and tile shower, plus expansive custom his-and-hers closets..with built-ins to maximize storage. With 3 bedrooms, 2.5 baths, and a detached office ideal for working from home, this home balances style and flexibility. Outside, the fresh white exterior with black accents and a welcoming front porch create striking curb appeal, while the fenced backyard and back deck offer privacy and plenty of space to enjoy Charleston's outdoor lifestyle. Additionally, the sellers have plans for an in-ground pool.
Centrally located just minutes from downtown, 242 W Poplar brings together convenience, character, and modern design. Situated in the heart of the Wagener Terrace neighborhood on a quiet street, it's also just steps from Corrine Jones Parkfeaturing sports fields, a community garden, playgrounds, basketball, and pickleball courts.
Home Details
Home Type
- Single Family
Est. Annual Taxes
- $3,413
Year Built
- Built in 1938
Lot Details
- 6,098 Sq Ft Lot
- Privacy Fence
- Wood Fence
- Aluminum or Metal Fence
Parking
- Off-Street Parking
Home Design
- Craftsman Architecture
- Cottage
- Patio Home
- Asphalt Roof
- Wood Siding
Interior Spaces
- 2,057 Sq Ft Home
- 1-Story Property
- Wet Bar
- Smooth Ceilings
- Cathedral Ceiling
- Ceiling Fan
- ENERGY STAR Qualified Windows
- Window Treatments
- Home Office
- Bonus Room
- Crawl Space
Kitchen
- Walk-In Pantry
- Gas Range
- Range Hood
- Dishwasher
- Disposal
Flooring
- Wood
- Ceramic Tile
Bedrooms and Bathrooms
- 3 Bedrooms
- Walk-In Closet
Laundry
- Laundry Room
- Dryer
- Washer
Eco-Friendly Details
- Energy-Efficient HVAC
Outdoor Features
- Deck
- Separate Outdoor Workshop
- Front Porch
Schools
- James Simons Elementary School
- Simmons Pinckney Middle School
- Burke High School
Utilities
- Central Air
- Heating System Uses Natural Gas
Community Details
Overview
- Wagener Terrace Subdivision
Recreation
- Trails
Map
Home Values in the Area
Average Home Value in this Area
Tax History
| Year | Tax Paid | Tax Assessment Tax Assessment Total Assessment is a certain percentage of the fair market value that is determined by local assessors to be the total taxable value of land and additions on the property. | Land | Improvement |
|---|---|---|---|---|
| 2024 | $3,703 | $25,960 | $0 | $0 |
| 2023 | $3,413 | $38,940 | $0 | $0 |
| 2022 | $1,357 | $10,740 | $0 | $0 |
| 2021 | $1,422 | $10,740 | $0 | $0 |
| 2020 | $1,473 | $10,740 | $0 | $0 |
| 2019 | $3,904 | $14,010 | $0 | $0 |
| 2017 | $1,020 | $9,340 | $0 | $0 |
| 2016 | $979 | $9,340 | $0 | $0 |
| 2015 | $1,010 | $9,340 | $0 | $0 |
| 2014 | $840 | $0 | $0 | $0 |
| 2011 | -- | $0 | $0 | $0 |
Property History
| Date | Event | Price | List to Sale | Price per Sq Ft |
|---|---|---|---|---|
| 11/07/2025 11/07/25 | Price Changed | $1,420,000 | -3.4% | $690 / Sq Ft |
| 10/17/2025 10/17/25 | For Sale | $1,470,000 | -- | $715 / Sq Ft |
Purchase History
| Date | Type | Sale Price | Title Company |
|---|---|---|---|
| Deed | $472,000 | None Listed On Document | |
| Deed Of Distribution | -- | None Available | |
| Interfamily Deed Transfer | -- | -- | |
| Interfamily Deed Transfer | -- | -- |
Mortgage History
| Date | Status | Loan Amount | Loan Type |
|---|---|---|---|
| Open | $571,668 | New Conventional |
Source: CHS Regional MLS
MLS Number: 25027941
APN: 463-07-04-022
- 251 W Poplar St
- 62 Alberta Ave
- 1 Marlow Dr
- 79 Hester St
- 171 Mary Ellen Dr
- 4 Piedmont Ave
- 165 Mary Ellen Dr
- 172 Mary Ellen Dr
- 874 Ashley Ave
- 829 Rutledge Ave
- 12 Gordon St
- 1011 Ashley Ave
- 814 Rutledge Ave
- 78 Maple St
- 75 Cypress St
- 923 Rutledge Ave
- 782 Rutledge Ave Unit D
- 17 8th Ave Unit A
- 261 Grove St
- 924 Rutledge Ave
- 319 Grove St
- 155 Romney St
- 10 Riker St
- 1000 King St
- 1405 Holt St
- 1310 Meeting Street Rd
- 695 Meeting St
- 651 Meeting St
- 4 Senate St
- 15 Strawberry Ln
- 55 Romney St
- 118 Congress St Unit F
- 294 Congress St
- 13 Maranda Holmes St
- 462 Race St Unit B
- 129 Congress St Unit Downtown Charleston
- 1 Cool Blow St Unit 326
- 601 Meeting St Unit Woodburn
- 601 Meeting St Unit Tobin
- 601 Meeting St Unit Ben Sawyer
