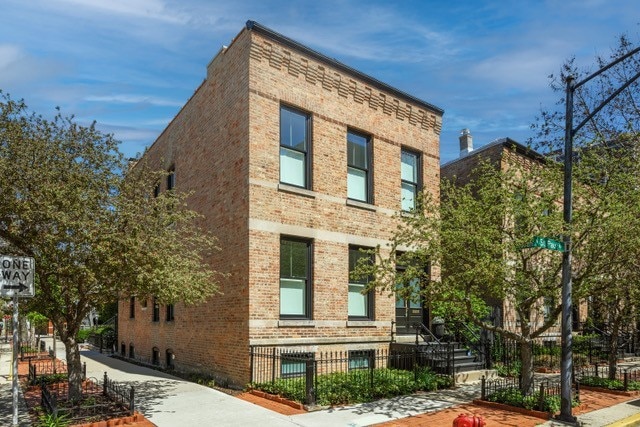
242 W Saint Paul Ave Chicago, IL 60614
Old Town NeighborhoodEstimated payment $9,802/month
Highlights
- Open Floorplan
- Deck
- Den
- Abraham Lincoln Elementary School Rated A-
- Wood Flooring
- 4-minute walk to Hudson Chess Park
About This Home
SOLD BEFORE PRINT. Prime-corner, classic Chicago-brick home built in 1886 is situated perfectly in Old Town and combines historic exterior charm with a respectfully updated interior design. Conversion of this former two-flat into a single-family home was completed in 2017 and features three bedrooms & two full and one-half bathrooms. An open-concept main level offers high ceilings, vintage moldings, modern kitchen and white painted wood floors. Formal living room offers original plaster moldings while a large dining room opens into a custom kitchen with honed Carrera marble and Soapstone countertops and high-end appliances (Sub-Zero, Fisher-Pykel, Bosch, Kohler). Library/Den continues in the back of the home with access to the back porch and shared courtyard. Third bedroom currently being used as office/workout space and powder room with vintage vanity complete this level. White, painted wood floors continue onto the second floor. This level features a spacious laundry/utility room with ample storage and two large en-suite bedrooms with gorgeous custom bathrooms (wall-hung Duravit toilets in all bathrooms with Sensowash in primary bath) and walk-in closets. This home offers a sophisticated and truly unique living opportunity unlike anything in the neighborhood. It is within close proximity to the lakefront, Lincoln Park, Green City market, Wells Street restaurants and bars. Downtown is easily accessible by multiple forms of public transportation and Lincoln Park public & private schools are all within walking distance. This home is a true gem!
Listing Agent
@properties Christie's International Real Estate License #475104005 Listed on: 03/31/2023

Home Details
Home Type
- Single Family
Est. Annual Taxes
- $21,956
Year Built
- Built in 1886 | Remodeled in 2017
Home Design
- Brick Exterior Construction
Interior Spaces
- 2-Story Property
- Open Floorplan
- Historic or Period Millwork
- Skylights
- Family Room
- Living Room
- Formal Dining Room
- Den
- Wood Flooring
- Basement Fills Entire Space Under The House
Kitchen
- Range
- High End Refrigerator
- Freezer
- Dishwasher
- Disposal
Bedrooms and Bathrooms
- 3 Bedrooms
- 3 Potential Bedrooms
- Walk-In Closet
Laundry
- Laundry Room
- Dryer
- Washer
- Sink Near Laundry
Schools
- Lincoln Elementary School
- Lincoln Park High School
Utilities
- Radiator
- Heating System Uses Steam
- Heating System Uses Natural Gas
- Lake Michigan Water
Additional Features
- Deck
- Lot Dimensions are 28.80x52
Map
Home Values in the Area
Average Home Value in this Area
Property History
| Date | Event | Price | Change | Sq Ft Price |
|---|---|---|---|---|
| 07/17/2025 07/17/25 | Pending | -- | -- | -- |
| 03/31/2023 03/31/23 | For Sale | $1,456,000 | +26.3% | -- |
| 05/03/2016 05/03/16 | Sold | $1,152,500 | -4.0% | -- |
| 03/29/2016 03/29/16 | Pending | -- | -- | -- |
| 03/09/2016 03/09/16 | For Sale | $1,200,000 | -- | -- |
Similar Homes in the area
Source: Midwest Real Estate Data (MRED)
MLS Number: 12439206
- 314 W Menomonee St
- 1707 N Crilly Ct Unit 1E
- 1705 N Crilly Ct Unit 2
- 1841 N Orleans St
- 328 W Concord Place
- 1636 N Wells St Unit 2007
- 1636 N Wells St Unit 707
- 1636 N Wells St Unit 3007
- 1636 N Wells St Unit 1907
- 1636 N Wells St Unit 609
- 1740 N Clark St Unit 1730
- 1850 N Clark St Unit 202
- 1850 N Clark St Unit 1501
- 1850 N Clark St Unit 2706
- 1850 N Clark St Unit 2406
- 213 W Wisconsin St
- 1645 N Wells St
- 1834 N Hudson Ave Unit 2
- 1660 N La Salle Dr Unit 2609
- 1660 N La Salle Dr Unit 2910
