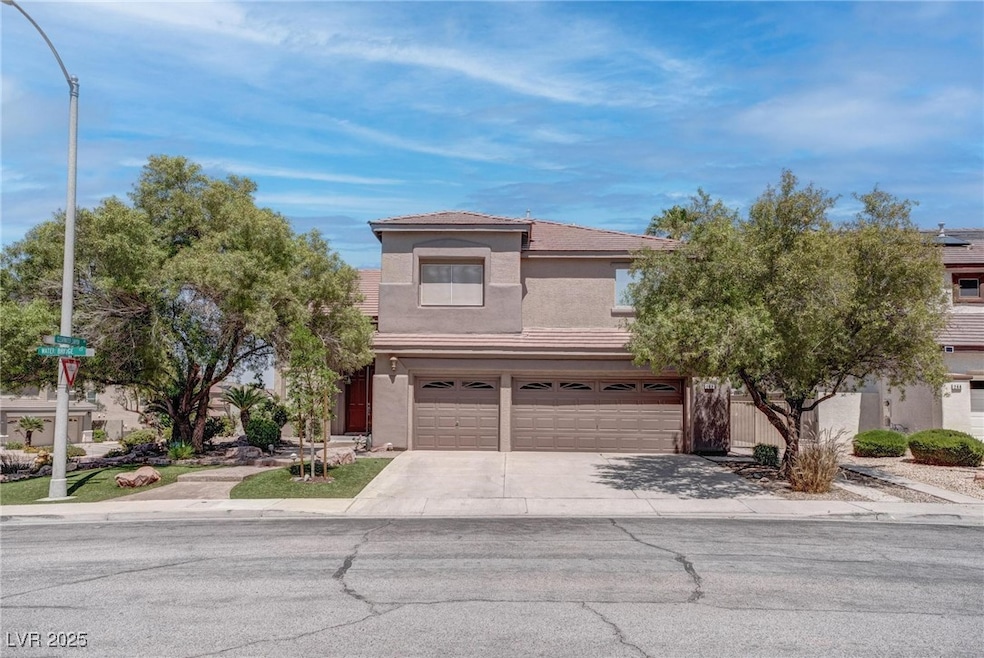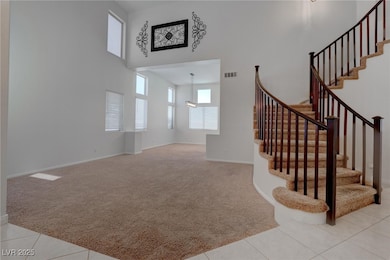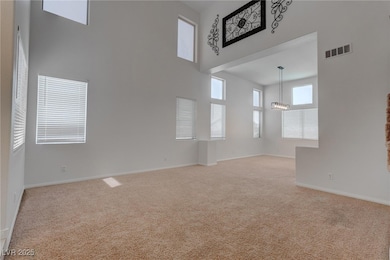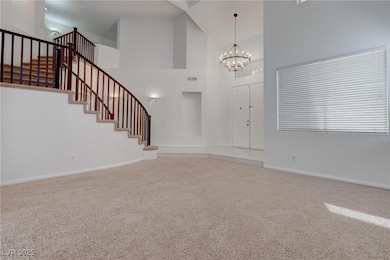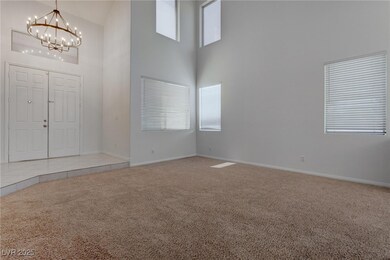242 Water Bridge Ct Henderson, NV 89012
Green Valley Ranch NeighborhoodHighlights
- Private Pool
- Fireplace in Primary Bedroom
- 3 Car Attached Garage
- John Vanderburg Elementary School Rated A-
- Main Floor Bedroom
- Tile Flooring
About This Home
LOCATION, LOCATION, LOCATION! Don’t miss this incredible opportunity to live in one of the most sought-after neighborhoods in town! This beautifully maintained home is perfectly situated with top-rated schools, easy highway access, and within walking distance to parks, shopping, dining, and everyday conveniences. Outdoor lovers will appreciate the nearby bike and jogging trails, offering the perfect setting for an active lifestyle. The spacious backyard is your own private paradise—complete with a sparkling pool, built-in BBQ, and plenty of space to entertain or relax. Inside, enjoy your own home theater system, perfect for movie nights or watching the big game in style. The home comes fully equipped with all major appliances included, offering a seamless move-in experience. With comfort, convenience, and entertainment all in one, this is the perfect rental to call home. Schedule your tour today—this one won’t last long! *Pool and landscape additional to rent monthly*
Last Listed By
Faranesh Real Estate Brokerage Phone: 702-536-9000 License #B.0143592 Listed on: 05/22/2025
Home Details
Home Type
- Single Family
Est. Annual Taxes
- $4,366
Year Built
- Built in 1997
Lot Details
- 7,405 Sq Ft Lot
- West Facing Home
- Back Yard Fenced
- Block Wall Fence
Parking
- 3 Car Attached Garage
Home Design
- Frame Construction
- Tile Roof
- Stucco
Interior Spaces
- 3,559 Sq Ft Home
- 2-Story Property
- Ceiling Fan
- Gas Fireplace
- Blinds
- Family Room with Fireplace
- 2 Fireplaces
Kitchen
- Gas Range
- Microwave
- Dishwasher
- Disposal
Flooring
- Carpet
- Tile
Bedrooms and Bathrooms
- 4 Bedrooms
- Main Floor Bedroom
- Fireplace in Primary Bedroom
Laundry
- Laundry on main level
- Washer and Dryer
Pool
- Private Pool
Schools
- Twitchell Elementary School
- Miller Bob Middle School
- Coronado High School
Utilities
- Central Heating and Cooling System
- Heating System Uses Gas
- Cable TV Available
Listing and Financial Details
- Security Deposit $3,600
- Property Available on 5/22/25
- Tenant pays for cable TV, electricity, gas, grounds care, key deposit, pool maintenance, sewer, trash collection, water
- 12 Month Lease Term
Community Details
Overview
- Property has a Home Owners Association
- Clearwater Canyon Association, Phone Number (702) 737-8580
- Clearwater Canyon Subdivision
- The community has rules related to covenants, conditions, and restrictions
Pet Policy
- Pets Allowed
- Pet Deposit $400
Map
Source: Las Vegas REALTORS®
MLS Number: 2685899
APN: 178-21-215-033
- 1763 Crystal Stream Ave
- 36 Trailside Ct
- 40 Trailside Ct
- 1785 Puerto Way
- 240 Jumping Springs Place
- 250 Aspen Bay Ln
- 1753 Tanner Cir
- 1835 Swallow Hill Ave
- 1790 Castro Hill Ave
- 1839 Thunder Mountain Dr
- 1782 Castro Hill Ave
- 1742 Franklin Chase Terrace
- 280 Pear Meadow St
- 1684 Flores Ln
- 1861 Windward Ct
- 1481 Rancho Ridge Dr
- 1740 Flores Ln
- 286 Fairmeadow St
- 1547 Harwood Ave
- 1552 Livingston Dr
