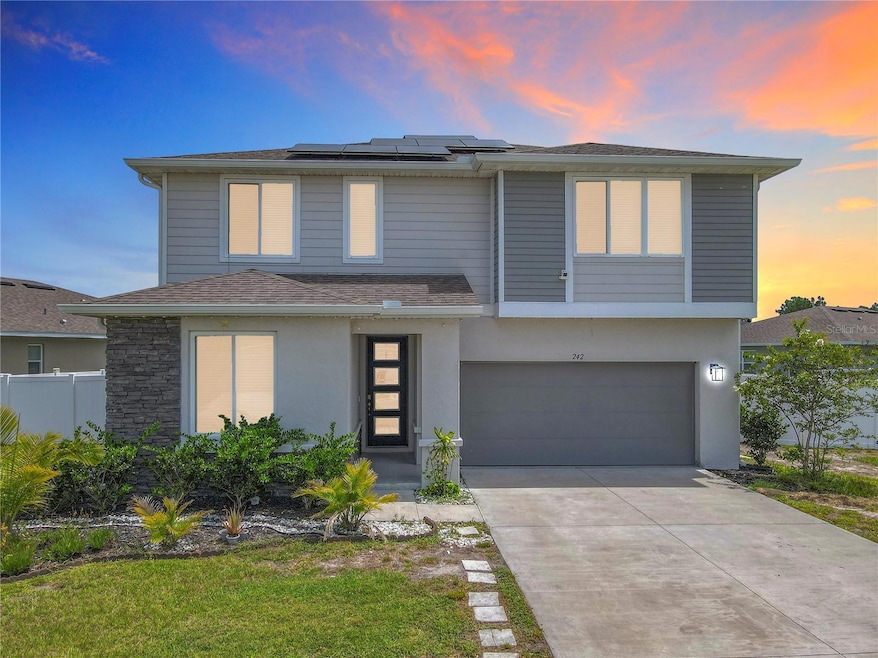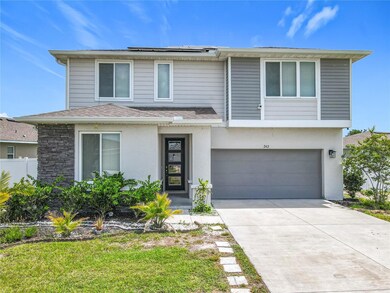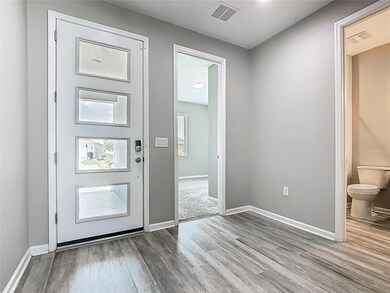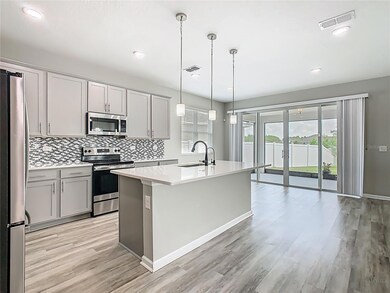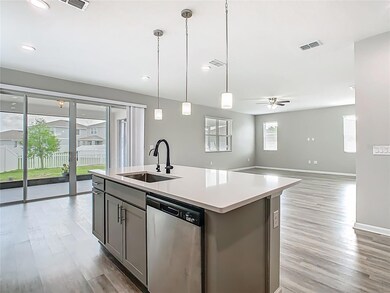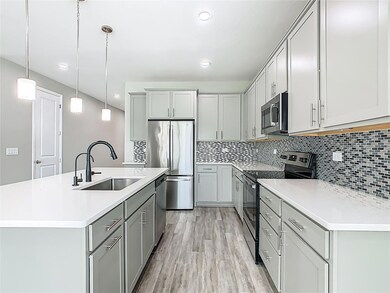242 White Heron Way Saint Cloud, FL 34772
Canoe Creek NeighborhoodHighlights
- Popular Property
- Open Floorplan
- Solid Surface Countertops
- Solar Power System
- High Ceiling
- No HOA
About This Home
This stunning home offers the perfect blend of comfort, style, and convenience—with electricity and landscaping services included in the rent. A charming covered porch welcomes you into a spacious great room that flows seamlessly into a relaxing covered patio, ideal for entertaining or unwinding. The impressive kitchen boasts a center island, walk-in pantry, quartz countertops, and ample cabinetry, all adjacent to a cozy dining area. Downstairs, you'll find a convenient bedroom and powder room, while upstairs features a large loft, two additional bedrooms with a shared bath, a laundry room, and a luxurious primary suite with a private bath and generous walk-in closet. Additional highlights include tile flooring, soaring 9’ ceilings, solar panels, water softener, summer kitchen, enclosed lanai, epoxy-coated garage floor, and a fully fenced yard. Set on an oversized lot in a community with a pool and playground, this home truly has it all—comfort, efficiency, and low-maintenance living.
Listing Agent
NONA LEGACY POWERED BY LA ROSA Brokerage Phone: 407-270-6841 License #3441408 Listed on: 07/24/2025

Home Details
Home Type
- Single Family
Est. Annual Taxes
- $8,278
Year Built
- Built in 2022
Parking
- 2 Car Attached Garage
- Garage Door Opener
- Driveway
Home Design
- Bi-Level Home
Interior Spaces
- 3,100 Sq Ft Home
- Open Floorplan
- High Ceiling
- Ceiling Fan
- Combination Dining and Living Room
Kitchen
- Eat-In Kitchen
- Range
- Microwave
- Dishwasher
- Solid Surface Countertops
- Disposal
Flooring
- Carpet
- Laminate
Bedrooms and Bathrooms
- 5 Bedrooms
- Primary Bedroom Upstairs
- Walk-In Closet
Laundry
- Laundry Room
- Dryer
- Washer
Schools
- Michigan Avenue Elementary School
- St. Cloud Middle School
- St. Cloud High School
Utilities
- Central Heating and Cooling System
- Thermostat
Additional Features
- Solar Power System
- 9,583 Sq Ft Lot
Listing and Financial Details
- Residential Lease
- Security Deposit $3,000
- Property Available on 7/23/25
- The owner pays for electricity, grounds care, recreational
- 12-Month Minimum Lease Term
- Available 8/15/25
- $49 Application Fee
- Assessor Parcel Number 13-26-30-0666-0001-0320
Community Details
Overview
- No Home Owners Association
- Southern Pines Ph 3B Subdivision
Recreation
- Community Playground
- Community Pool
Pet Policy
- Pets Allowed
- Pet Deposit $250
Map
Source: Stellar MLS
MLS Number: O6329684
APN: 13-26-30-0666-0001-0320
- 284 White Heron Way
- 3969 Southern Vista Loop
- 543 Pine Tree Bridge Trail
- 3905 Southern Vista Loop
- 3920 Southern Vista Loop
- 3916 Southern Vista Loop
- 570 Pink Ibis Bend
- 332 Pink Ibis Bend
- 4028 Southern Vista Loop
- 4196 Southern Vista Loop
- 236 Pink Ibis Bend
- 3971 Guernsey Bend
- 4180 Bull St
- 4190 Bull St
- 4191 Holstein St
- 4191 Holstein St
- 4119 Maidu Ct
- 400 Watusi Way
- 4990 Four Strand Ct
- 420 Watusi Way
