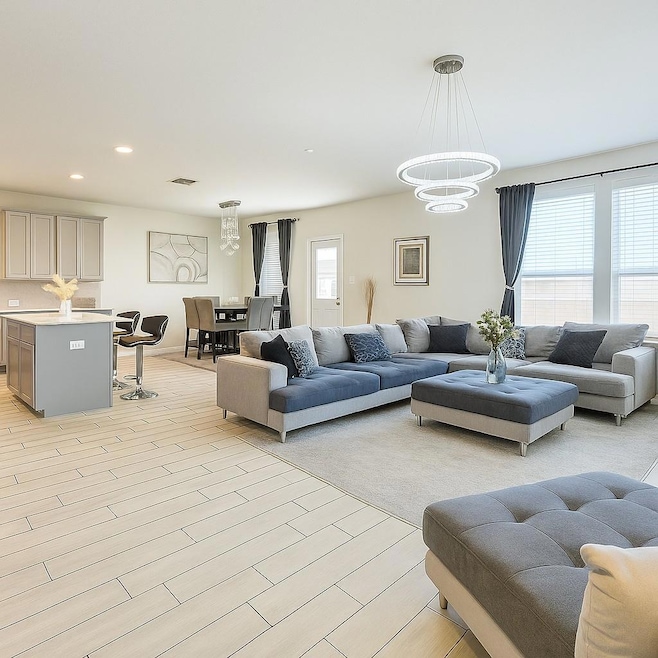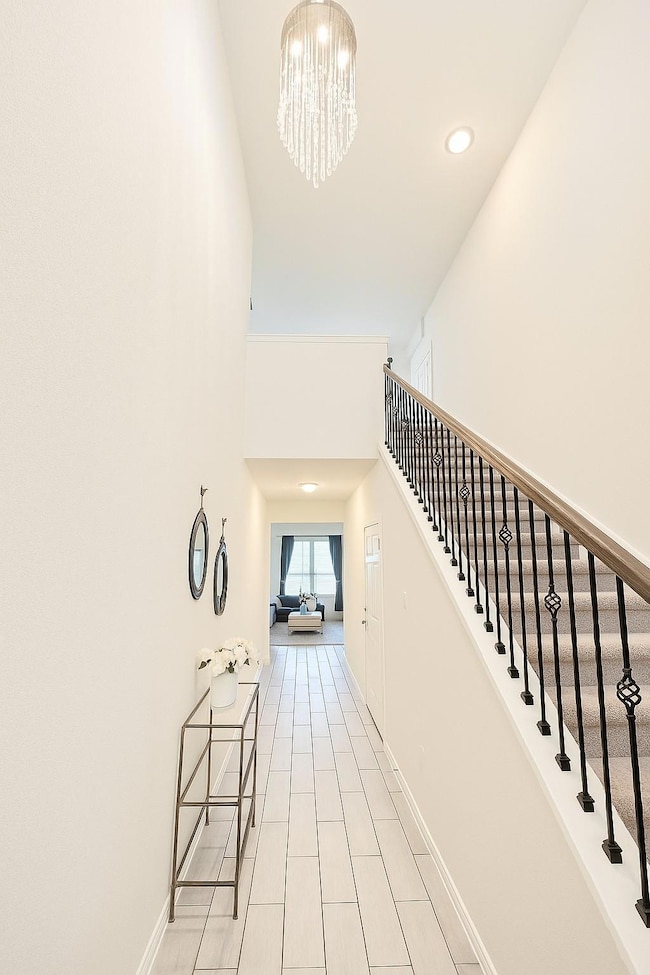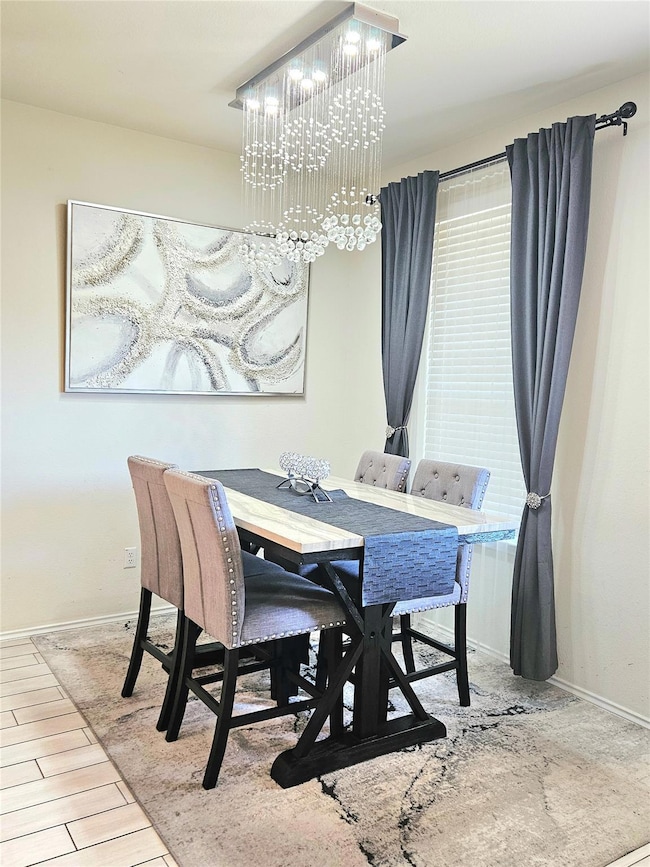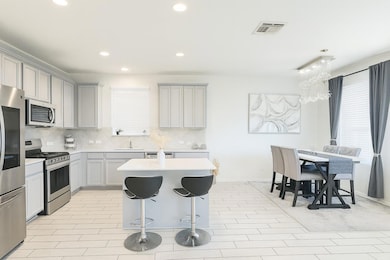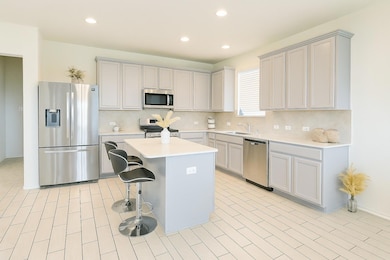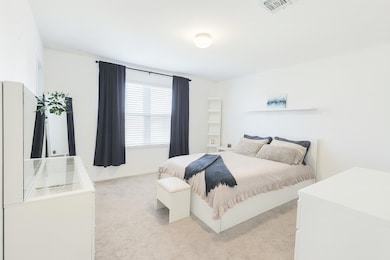242 Zuma Dr Liberty Hill, TX 78642
Santa Rita Ranch NeighborhoodEstimated payment $2,983/month
Highlights
- Fitness Center
- Open Floorplan
- Wooded Lot
- Liberty Hill High School Rated A-
- Clubhouse
- Planned Social Activities
About This Home
Welcome to this Model Home Style beauty with Stunning Designer Lighting Fixtures throughout the home, Modern Open Concept floorplan, all in the AWARD-WINNING master planned community of Santa Rita Ranch, with Resort-style Pools, Waterslides, Miles of Trails, Fitness Center, Parks and so much more! Appreciate the Luxury as you enter the High Ceiling Foyer with Statement Chandelier. Lay your eyes on the Plethora of Upgrades such as Elegant French-Doors in the downstairs study/flex room, Quartz countertops, Wood-like Tile. This 3 bedroom, 2.5 bath comes with an elegant study downstairs, and a abundance of oversized spaces in the common living areas, gameroom/secondary living, master bedroom, backyard and throughout the home. You'll love the expansive pantry and walk in closets, with plentitude of storage space under the stairs, by the garage, outside the utility room, and throughout. Even the master bath has an extra area for an additional vanity. Don't miss out on this beauty -- Come see it before it's gone!! All furniture available for negotiation.
Listing Agent
Dash Realty Brokerage Phone: 281-235-3132 License #0718393 Listed on: 10/30/2025

Home Details
Home Type
- Single Family
Est. Annual Taxes
- $9,492
Year Built
- Built in 2020
Lot Details
- 7,327 Sq Ft Lot
- Northwest Facing Home
- Wood Fence
- Wooded Lot
- Dense Growth Of Small Trees
- Back Yard Fenced and Front Yard
HOA Fees
- $106 Monthly HOA Fees
Parking
- 2 Car Garage
- Front Facing Garage
- Garage Door Opener
Home Design
- Slab Foundation
- Composition Roof
- Stone Siding
- HardiePlank Type
Interior Spaces
- 2,375 Sq Ft Home
- 2-Story Property
- Open Floorplan
- High Ceiling
- Ceiling Fan
- Recessed Lighting
- Chandelier
- Blinds
- Entrance Foyer
- Family Room
- Multiple Living Areas
Kitchen
- Oven
- Gas Range
- Microwave
- Dishwasher
- Stainless Steel Appliances
- Kitchen Island
- Quartz Countertops
- Disposal
Flooring
- Carpet
- Tile
Bedrooms and Bathrooms
- 3 Bedrooms
- Walk-In Closet
Home Security
- Carbon Monoxide Detectors
- Fire and Smoke Detector
Outdoor Features
- Covered Patio or Porch
- Rain Gutters
Schools
- Santa Rita Elementary School
- Santa Rita Middle School
- Liberty Hill High School
Utilities
- Central Heating and Cooling System
- Heating System Uses Natural Gas
- High Speed Internet
- Cable TV Available
Listing and Financial Details
- Assessor Parcel Number 154629170L0020
- Tax Block L
Community Details
Overview
- Association fees include common area maintenance
- Santa Rita Ranch Association
- Built by Pulte
- Santa Rita Ranch South Sec 17 Subdivision
Amenities
- Common Area
- Clubhouse
- Planned Social Activities
Recreation
- Community Playground
- Fitness Center
- Community Pool
- Park
- Trails
Map
Home Values in the Area
Average Home Value in this Area
Tax History
| Year | Tax Paid | Tax Assessment Tax Assessment Total Assessment is a certain percentage of the fair market value that is determined by local assessors to be the total taxable value of land and additions on the property. | Land | Improvement |
|---|---|---|---|---|
| 2025 | $7,472 | $420,368 | $88,500 | $331,868 |
| 2024 | $7,472 | $388,372 | $99,000 | $289,372 |
| 2023 | $7,490 | $386,558 | $0 | $0 |
| 2022 | $12,626 | $351,416 | $95,000 | $256,416 |
| 2021 | $5,346 | $193,213 | $72,000 | $121,213 |
Property History
| Date | Event | Price | List to Sale | Price per Sq Ft |
|---|---|---|---|---|
| 11/21/2025 11/21/25 | For Sale | $395,000 | 0.0% | $166 / Sq Ft |
| 11/19/2025 11/19/25 | Off Market | -- | -- | -- |
| 11/18/2025 11/18/25 | Price Changed | $395,000 | 0.0% | $166 / Sq Ft |
| 11/13/2025 11/13/25 | For Rent | $2,500 | 0.0% | -- |
| 11/08/2025 11/08/25 | For Sale | $399,000 | 0.0% | $168 / Sq Ft |
| 11/03/2025 11/03/25 | Off Market | -- | -- | -- |
| 10/30/2025 10/30/25 | For Sale | $399,000 | -- | $168 / Sq Ft |
Purchase History
| Date | Type | Sale Price | Title Company |
|---|---|---|---|
| Interfamily Deed Transfer | -- | Pgp Title | |
| Special Warranty Deed | -- | None Listed On Document |
Mortgage History
| Date | Status | Loan Amount | Loan Type |
|---|---|---|---|
| Open | $257,787 | New Conventional |
Source: Unlock MLS (Austin Board of REALTORS®)
MLS Number: 9477100
APN: R595186
- 513 Compania Cove
- Lot 7 Isabella Way
- Lot 14 Isabella Way
- Lot 15 Isabella Way
- 204 Perugia St
- 141 Janelle Ln
- 265 La Dera Dr
- 108 Azalea Springs Rd
- 408 Ravello St
- 129 Ensberg Ln
- 216 Rieti Pkwy
- 324 Clear Fork Loop
- 504 Leon Loop
- 117 Oswalt Way
- 229 Rieti Pkwy
- 228 Maton Way
- 100 Rebel Red Cove
- 138 Oswalt Way
- 304 Leon Loop
- 237 Maton Way
- 279 Zuma Dr
- 408 Ravello St
- 125 Camella St
- 9975 W State Highway 29
- 220 Mirabeau Way
- 113 Elisha Dr
- 501 Peace Dr
- 220 Red Buckeye Loop
- 153 Wind Flower Ln
- 112 Wind Flower Ln
- 100 Fluttermill Loop
- 105 Wind Flower Ln
- 112 High Plains Pass
- 100 Peach Flat Ct
- 329 High Plains Pass
- 105 Peggy Cove
- 121 Fattoria Cove
- 105 Peggy Dr
- 276 Century Plant Rd
- 349 Vista Portola Loop
