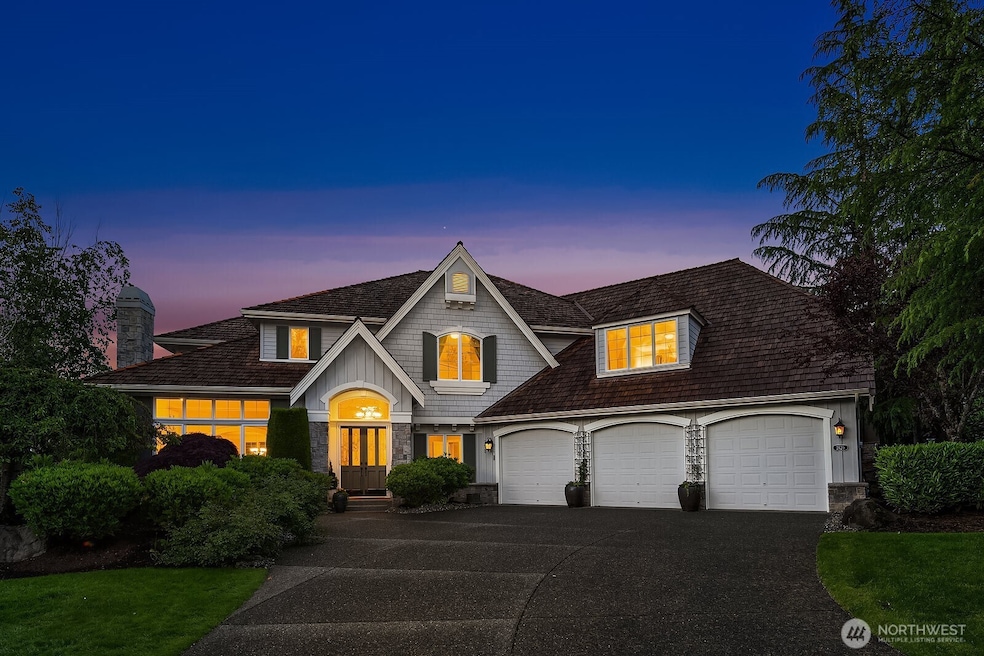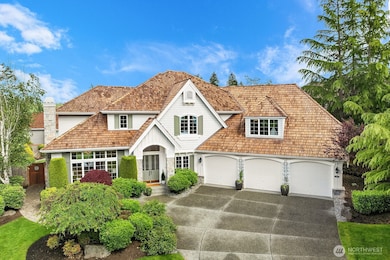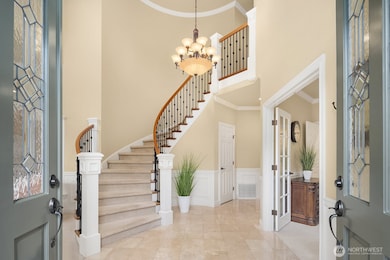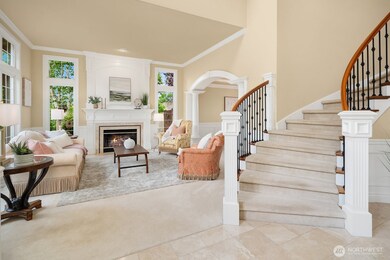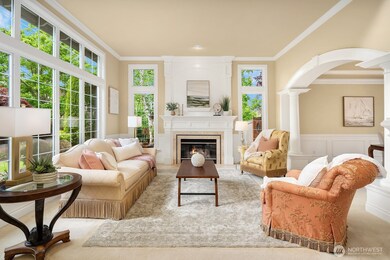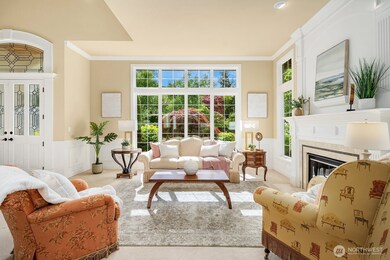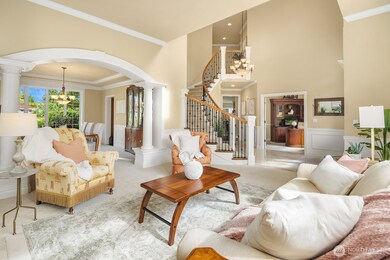
$2,700,000
- 4 Beds
- 4.5 Baths
- 4,736 Sq Ft
- 2057 297th Way SE
- Fall City, WA
This Luxury Home offers a peaceful 3 acres surrounded by forest. Private gated community w/ short drive to the Aldarra GC, Sammamish & Redmond. Lovely covered front porch & grand foyer that opens up to the Living Rm & Dining Rm area. Den w/ access to a 3/4 bathroom & back patio. Big family Rm and Gourmet Kitchen w/ granite counters, a Viking cooktop w/ hood vent, Sub Zero Refrigerator, dual
Thomas Allen John L. Scott, Inc.
