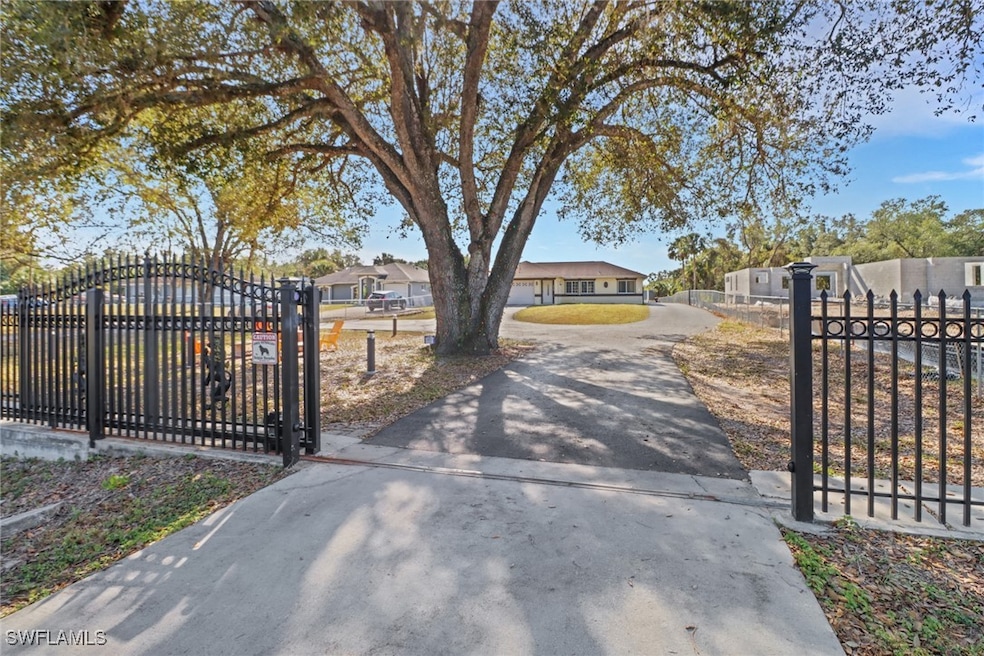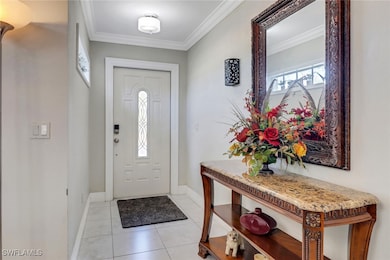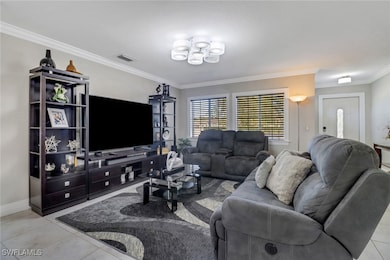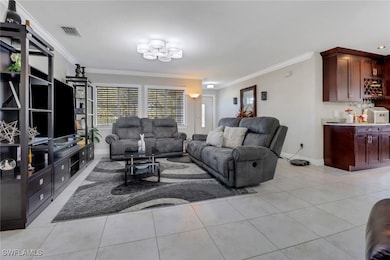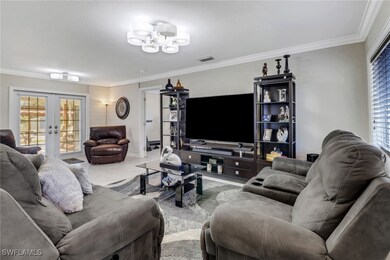
2420 6th Ave SE Naples, FL 34117
Rural Estates NeighborhoodEstimated payment $3,178/month
Highlights
- Horses Allowed On Property
- 1.14 Acre Lot
- No HOA
- Palmetto Ridge High School Rated A-
- Great Room
- Gazebo
About This Home
Nestled in the heart of Golden Gate Estates, this fully fenced property offers the perfect retreat for families who love the outdoors, have pets, or are even considering keeping horses. With 3 bedrooms and 2 bathrooms, the home features an open floor plan that seamlessly connects the living spaces—perfect for family gatherings and entertaining.
Step outside and enjoy the spacious outdoor kitchen, ideal for cookouts and weekend fun. Three charming trellises provide cozy outdoor areas to relax and make memories. A paved driveway extends all the way to the back of the property, ensuring easy access for multiple vehicles or recreational gear.
Need more space? An in-law suite with its own private bathroom is ready for guests, extended family, or rental potential. It even has room for a small kitchenette—and the best part? It’s not included in the listed square footage, adding incredible value and flexibility.
Whether you're looking for peace and privacy or a place to grow with your family, this property truly has it all.
Home Details
Home Type
- Single Family
Est. Annual Taxes
- $1,569
Year Built
- Built in 2001
Lot Details
- 1.14 Acre Lot
- Lot Dimensions are 75 x 660 x 75 x 660
- North Facing Home
- Fenced
- Rectangular Lot
Parking
- 2 Car Attached Garage
Home Design
- Shingle Roof
- Stucco
Interior Spaces
- 1,299 Sq Ft Home
- 1-Story Property
- Single Hung Windows
- French Doors
- Great Room
- Combination Dining and Living Room
- Tile Flooring
- Fire and Smoke Detector
- Washer
Kitchen
- Range
- Microwave
- Ice Maker
- Dishwasher
Bedrooms and Bathrooms
- 3 Bedrooms
- Walk-In Closet
- 2 Full Bathrooms
- Dual Sinks
- Shower Only
- Separate Shower
Outdoor Features
- Patio
- Gazebo
Horse Facilities and Amenities
- Horses Allowed On Property
Utilities
- Central Heating and Cooling System
- Well
- Water Purifier
- Septic Tank
- Cable TV Available
Community Details
- No Home Owners Association
- Golden Gate Estates Subdivision
Listing and Financial Details
- Legal Lot and Block 2 / 168
- Assessor Parcel Number 39396160007
Map
Home Values in the Area
Average Home Value in this Area
Tax History
| Year | Tax Paid | Tax Assessment Tax Assessment Total Assessment is a certain percentage of the fair market value that is determined by local assessors to be the total taxable value of land and additions on the property. | Land | Improvement |
|---|---|---|---|---|
| 2023 | $1,540 | $164,797 | $0 | $0 |
| 2022 | $1,548 | $159,997 | $0 | $0 |
| 2021 | $1,551 | $155,337 | $0 | $0 |
| 2020 | $1,514 | $153,192 | $0 | $0 |
| 2019 | $1,481 | $149,748 | $0 | $0 |
| 2018 | $1,442 | $146,956 | $16,986 | $129,970 |
| 2017 | $1,894 | $147,176 | $13,965 | $133,211 |
| 2016 | $658 | $79,274 | $0 | $0 |
| 2015 | $661 | $78,723 | $0 | $0 |
| 2014 | $653 | $28,098 | $0 | $0 |
Property History
| Date | Event | Price | Change | Sq Ft Price |
|---|---|---|---|---|
| 07/10/2025 07/10/25 | Price Changed | $550,000 | +0.9% | $423 / Sq Ft |
| 04/13/2025 04/13/25 | For Sale | $545,000 | +165.9% | $420 / Sq Ft |
| 04/28/2017 04/28/17 | Sold | $205,000 | -1.4% | $128 / Sq Ft |
| 03/29/2017 03/29/17 | Pending | -- | -- | -- |
| 01/12/2017 01/12/17 | For Sale | $207,900 | -- | $130 / Sq Ft |
Purchase History
| Date | Type | Sale Price | Title Company |
|---|---|---|---|
| Special Warranty Deed | $205,000 | Attorney | |
| Deed | $120,000 | -- | |
| Warranty Deed | $7,000 | -- | |
| Warranty Deed | -- | -- | |
| Warranty Deed | -- | -- | |
| Warranty Deed | -- | -- | |
| Warranty Deed | -- | -- |
Mortgage History
| Date | Status | Loan Amount | Loan Type |
|---|---|---|---|
| Open | $50,000 | Construction | |
| Open | $204,000 | New Conventional | |
| Closed | $207,070 | New Conventional | |
| Previous Owner | $160,000 | New Conventional | |
| Previous Owner | $101,101 | FHA |
Similar Homes in Naples, FL
Source: Florida Gulf Coast Multiple Listing Service
MLS Number: 225037943
APN: 39396160007
- 2481 Golden Gate Blvd E Unit 2
- 2461 Golden Gate Blvd E
- 3262 10th Ave SE
- 2940 14th Ave SE
- 3321 Golden Gate Blvd E
- 3461 4th Ave NE
- 3630 16th Ave SE
- 660 14th Ave S
- 2960 10th Ave NE
- 2820 12th Ave NE
- 3708 12th Ave NE
- 640 2nd St S Unit 2
- 1320 8th St NE
- 4750 18th Ave SE
- 1440 8th St NE
- 3521 18th Ave NE
- 2266 Desoto Blvd S
- 460 14th Ave NE
- 551 Golden Gate Blvd W
- 2771 24th Ave NE
