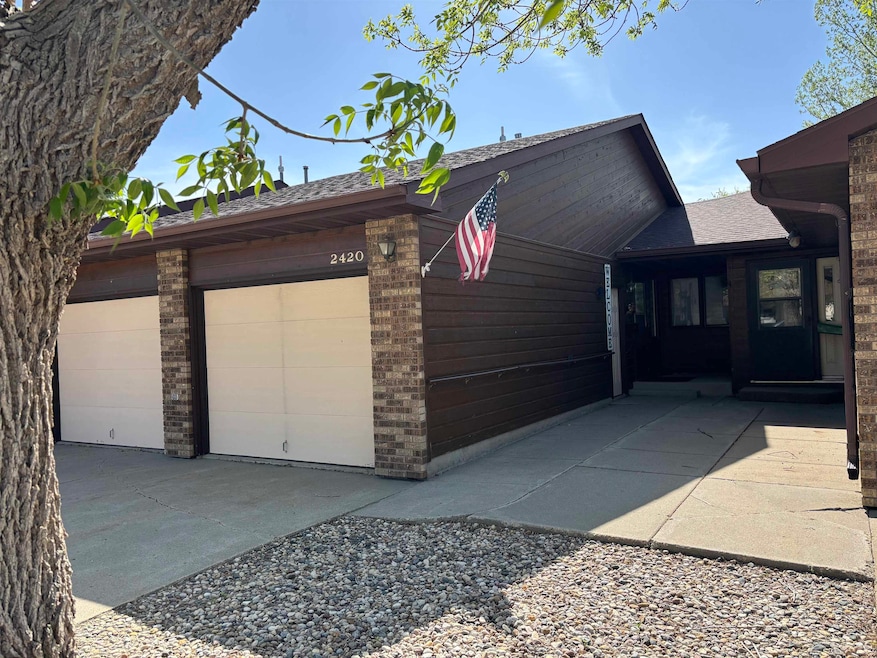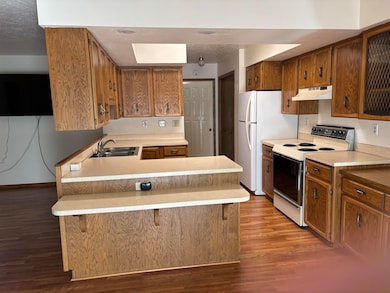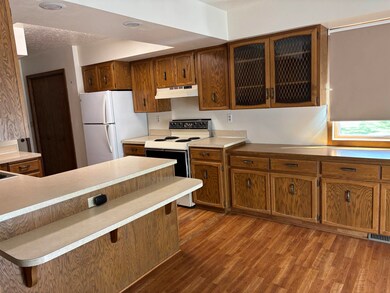
Highlights
- Living Room
- 1-Story Property
- Dining Room
- Bathroom on Main Level
- Forced Air Heating and Cooling System
- Wood Siding
About This Home
As of July 2025If you're looking for great location within a quiet cul-de-sac, this condo is for you! One level living, that has handicap accessibility, if needed. The open floor plan is nice for entertaining and the new (Oct 2024) patio doors open to a nice exterior deck that overlooks the small lake with wildlife and many trees and shrubs creating a peaceful space to relax! The association fee of $150.00 covers the snow removal, lawn care and exterior building insurance. You'll want to see this nice condo, call your agent!
Last Agent to Sell the Property
Better Homes and Gardens Real Estate Watne Group Listed on: 05/15/2025

Property Details
Home Type
- Condominium
Est. Annual Taxes
- $2,068
Year Built
- Built in 1985
Home Design
- Concrete Foundation
- Asphalt Roof
- Wood Siding
Interior Spaces
- 1,120 Sq Ft Home
- 1-Story Property
- Living Room
- Dining Room
- Crawl Space
Kitchen
- Oven or Range
- Dishwasher
Flooring
- Carpet
- Linoleum
Bedrooms and Bathrooms
- 2 Bedrooms
- Bathroom on Main Level
- 2 Bathrooms
Laundry
- Laundry on main level
- Dryer
- Washer
Parking
- 2 Car Garage
- Heated Garage
- Insulated Garage
- Garage Door Opener
- Driveway
Utilities
- Forced Air Heating and Cooling System
- Heating System Uses Natural Gas
Ownership History
Purchase Details
Similar Home in Minot, ND
Home Values in the Area
Average Home Value in this Area
Purchase History
| Date | Type | Sale Price | Title Company |
|---|---|---|---|
| Deed Of Distribution | -- | None Listed On Document |
Property History
| Date | Event | Price | Change | Sq Ft Price |
|---|---|---|---|---|
| 07/01/2025 07/01/25 | Sold | -- | -- | -- |
| 05/19/2025 05/19/25 | Pending | -- | -- | -- |
| 05/15/2025 05/15/25 | For Sale | $259,900 | +40.6% | $232 / Sq Ft |
| 09/15/2021 09/15/21 | Sold | -- | -- | -- |
| 08/19/2021 08/19/21 | Pending | -- | -- | -- |
| 05/17/2021 05/17/21 | For Sale | $184,900 | -- | $165 / Sq Ft |
Tax History Compared to Growth
Tax History
| Year | Tax Paid | Tax Assessment Tax Assessment Total Assessment is a certain percentage of the fair market value that is determined by local assessors to be the total taxable value of land and additions on the property. | Land | Improvement |
|---|---|---|---|---|
| 2024 | $2,068 | $83,500 | $27,500 | $56,000 |
| 2023 | $2,499 | $76,000 | $27,500 | $48,500 |
| 2022 | $2,291 | $73,000 | $27,500 | $45,500 |
| 2021 | $2,143 | $71,000 | $27,500 | $43,500 |
| 2020 | $1,869 | $62,500 | $20,000 | $42,500 |
| 2019 | $1,900 | $62,500 | $20,000 | $42,500 |
| 2018 | $1,985 | $66,000 | $20,000 | $46,000 |
| 2017 | $1,901 | $68,500 | $20,000 | $48,500 |
| 2016 | $1,747 | $78,000 | $20,000 | $58,000 |
| 2015 | $2,042 | $78,000 | $0 | $0 |
| 2014 | $2,042 | $81,500 | $0 | $0 |
Agents Affiliated with this Home
-
Janet Schelling
J
Seller's Agent in 2025
Janet Schelling
Better Homes and Gardens Real Estate Watne Group
(701) 240-7537
79 Total Sales
-
Lori Henderson

Buyer's Agent in 2025
Lori Henderson
Preferred Partners Real Estate
(701) 721-0158
196 Total Sales
-
Angela Simonson

Seller's Agent in 2021
Angela Simonson
BROKERS 12, INC.
(701) 720-1728
130 Total Sales
-
Bonnie Domsteen

Buyer's Agent in 2021
Bonnie Domsteen
Century 21 Morrison Realty
(701) 833-1409
210 Total Sales
Map
Source: Minot Multiple Listing Service
MLS Number: 250778
APN: MI-35633-000-242-0
- 3000 U S Route 52
- 715 28th Ave SW
- 924 28th Ave SW
- 825 33rd Ave SW Unit D
- 3304 12th St SW
- 904 35th Ave SW
- 3221 13th St SW
- 1003 Eisenhower Dr
- 615 18th Ave SW
- 525 34th Ave SW Unit D
- 1013 Adams Ave
- 1836 14th St SW
- 1721 6th St SW
- 3301 1st St SE
- 1808 Main St S
- 200 28th Ave SE
- 1809 Main St S
- 405 31st Ave SE Unit 80
- 405 31st Ave SE
- 1802 15 1 2 St SW






