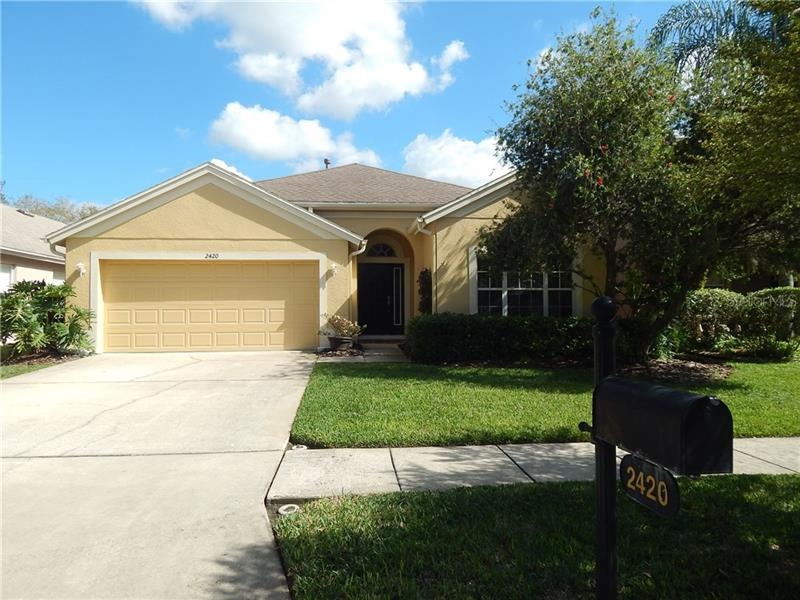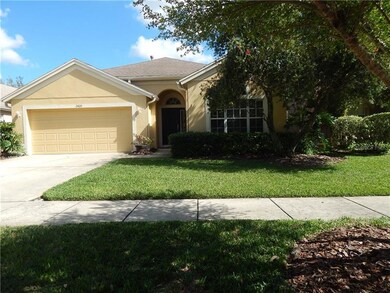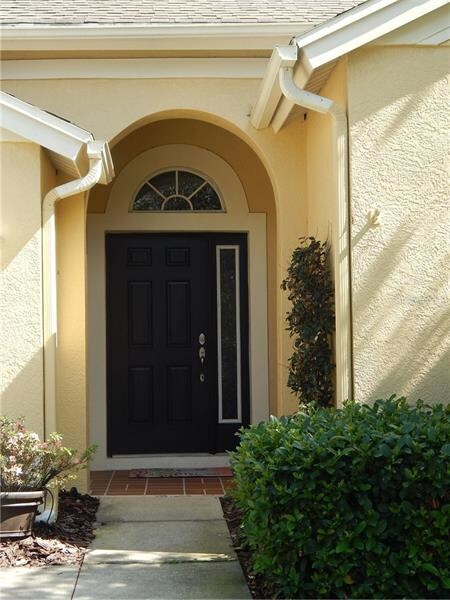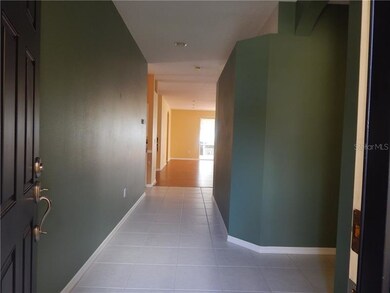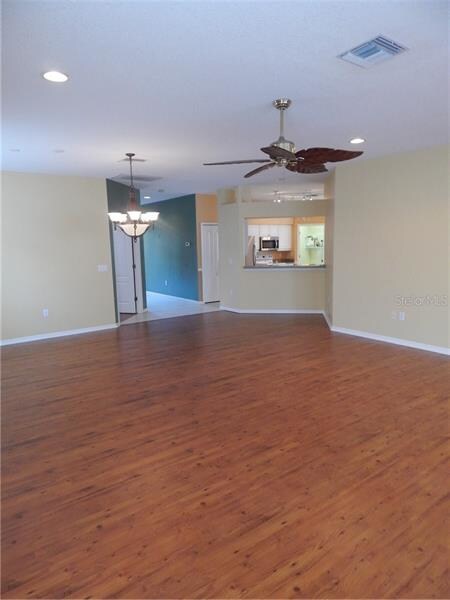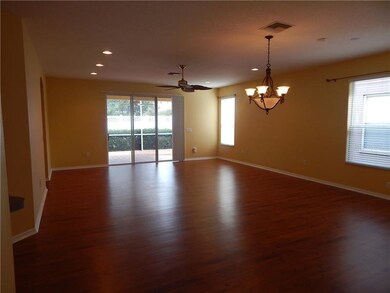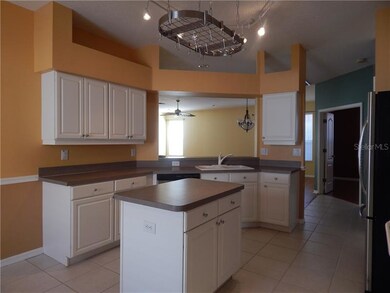
2420 Amberside Way Wesley Chapel, FL 33544
Seven Oaks NeighborhoodHighlights
- Fitness Center
- Deck
- Main Floor Primary Bedroom
- Cypress Creek Middle Rated A-
- Contemporary Architecture
- Park or Greenbelt View
About This Home
As of July 2022Its no secret that you can purchase this adorable home for a great price! Clean and sharp are two words to describe this 3 bedroom 2 bath 2 car Contemporary home located in the desirable community of Seven Oaks. Boasting with newer water heater, A/C, fresh exterior paint and newer stainless steel appliances. This home has some extras to present: For instance additional over head garage storage, Kinetico water softner, custom book cases in kitchen, extra can lighting, track lighting, privacy fence, custom master closet, custom pantry and screened in lanai. Kitchen is over sized for the gathering of family as well as the combination dining and living area for entertainment. Master bedroom is abundantly large with sliders taking you out to the lanai. Master bath has a large walk in shower as well as large custom closet. Secondary bedrooms are of ample size and one bedroom could be used as an office/bedroom located towards center of home. Lanai is ample for outside gathering. Seven oaks is full of activities for the family and this home is located across the street from a park/playground. Plenty of walking trails to explore in Seven Oaks as well as this community is close to major roadways and eateries.Call for details. This home is priced right and ready to go.
Last Agent to Sell the Property
PLATINUM KEY REAL ESTATE License #3090159 Listed on: 02/16/2018
Home Details
Home Type
- Single Family
Est. Annual Taxes
- $5,154
Year Built
- Built in 2003
Lot Details
- 5,500 Sq Ft Lot
- Street terminates at a dead end
- West Facing Home
- Fenced
- Mature Landscaping
- Property is zoned MPUD
HOA Fees
- $5 Monthly HOA Fees
Parking
- 2 Car Attached Garage
- Garage Door Opener
- Open Parking
Home Design
- Contemporary Architecture
- Slab Foundation
- Shingle Roof
- Block Exterior
- Stucco
Interior Spaces
- 1,954 Sq Ft Home
- Blinds
- Sliding Doors
- Entrance Foyer
- Formal Dining Room
- Inside Utility
- Park or Greenbelt Views
- Fire and Smoke Detector
- Attic
Kitchen
- Eat-In Kitchen
- Range
- Microwave
- Dishwasher
- Disposal
Flooring
- Carpet
- Laminate
- Ceramic Tile
Bedrooms and Bathrooms
- 3 Bedrooms
- Primary Bedroom on Main
- Split Bedroom Floorplan
- Walk-In Closet
- 2 Full Bathrooms
Eco-Friendly Details
- Reclaimed Water Irrigation System
Outdoor Features
- Deck
- Covered patio or porch
- Exterior Lighting
- Rain Gutters
Schools
- Seven Oaks Elementary School
- John Long Middle School
- Wesley Chapel High School
Utilities
- Central Air
- Heating System Uses Natural Gas
- Gas Water Heater
- Water Softener is Owned
- High Speed Internet
- Cable TV Available
Listing and Financial Details
- Down Payment Assistance Available
- Visit Down Payment Resource Website
- Legal Lot and Block 6 / 7
- Assessor Parcel Number 25-26-19-0010-00700-0060
- $1,785 per year additional tax assessments
Community Details
Overview
- Seven Oaks Parcels S 16 & S 17A Subdivision
- The community has rules related to deed restrictions, vehicle restrictions
Recreation
- Tennis Courts
- Recreation Facilities
- Community Playground
- Fitness Center
- Community Pool
- Park
Ownership History
Purchase Details
Home Financials for this Owner
Home Financials are based on the most recent Mortgage that was taken out on this home.Purchase Details
Home Financials for this Owner
Home Financials are based on the most recent Mortgage that was taken out on this home.Purchase Details
Home Financials for this Owner
Home Financials are based on the most recent Mortgage that was taken out on this home.Similar Homes in the area
Home Values in the Area
Average Home Value in this Area
Purchase History
| Date | Type | Sale Price | Title Company |
|---|---|---|---|
| Warranty Deed | $462,500 | Hillsborough Title | |
| Warranty Deed | $247,500 | Mti Title Ins Agency Inc | |
| Corporate Deed | $180,100 | Alday Donalson Title Agencie |
Mortgage History
| Date | Status | Loan Amount | Loan Type |
|---|---|---|---|
| Previous Owner | $243,016 | FHA | |
| Previous Owner | $107,660 | New Conventional | |
| Previous Owner | $49,700 | Credit Line Revolving | |
| Previous Owner | $125,000 | Purchase Money Mortgage |
Property History
| Date | Event | Price | Change | Sq Ft Price |
|---|---|---|---|---|
| 07/26/2022 07/26/22 | Sold | $462,500 | -1.4% | $237 / Sq Ft |
| 07/04/2022 07/04/22 | Pending | -- | -- | -- |
| 06/30/2022 06/30/22 | Price Changed | $469,000 | -1.2% | $240 / Sq Ft |
| 06/26/2022 06/26/22 | Price Changed | $474,900 | 0.0% | $243 / Sq Ft |
| 06/26/2022 06/26/22 | For Sale | $475,000 | +91.9% | $243 / Sq Ft |
| 05/02/2018 05/02/18 | Sold | $247,500 | +1.1% | $127 / Sq Ft |
| 03/03/2018 03/03/18 | Pending | -- | -- | -- |
| 02/16/2018 02/16/18 | For Sale | $244,900 | -- | $125 / Sq Ft |
Tax History Compared to Growth
Tax History
| Year | Tax Paid | Tax Assessment Tax Assessment Total Assessment is a certain percentage of the fair market value that is determined by local assessors to be the total taxable value of land and additions on the property. | Land | Improvement |
|---|---|---|---|---|
| 2024 | $4,656 | $201,480 | -- | -- |
| 2023 | $4,542 | $195,615 | $0 | $0 |
| 2022 | $4,807 | $225,430 | $0 | $0 |
| 2021 | $4,747 | $218,870 | $33,825 | $185,045 |
| 2020 | $4,795 | $215,850 | $33,825 | $182,025 |
| 2019 | $4,801 | $217,247 | $33,825 | $183,422 |
| 2018 | $5,316 | $210,706 | $33,825 | $176,881 |
| 2017 | $5,154 | $194,389 | $33,825 | $160,564 |
| 2016 | $4,829 | $187,565 | $33,825 | $153,740 |
| 2015 | $4,817 | $179,584 | $33,825 | $145,759 |
| 2014 | $3,316 | $165,126 | $28,985 | $136,141 |
Agents Affiliated with this Home
-
Amber Fleming

Seller's Agent in 2022
Amber Fleming
CHARLES RUTENBERG REALTY INC
(813) 404-1128
10 in this area
62 Total Sales
-
CJ Costello Jose

Buyer's Agent in 2022
CJ Costello Jose
MARZUCCO REAL ESTATE
(813) 468-9034
2 in this area
20 Total Sales
-
Deborah Brady

Seller's Agent in 2018
Deborah Brady
PLATINUM KEY REAL ESTATE
(813) 810-7270
30 Total Sales
-
Marlene A Birr

Seller Co-Listing Agent in 2018
Marlene A Birr
PLATINUM KEY REAL ESTATE
(813) 361-8222
40 Total Sales
-
JAY Caballer

Buyer's Agent in 2018
JAY Caballer
HOMETRUST REALTY GROUP
(813) 444-5777
91 Total Sales
Map
Source: Stellar MLS
MLS Number: T2929486
APN: 25-26-19-0010-00700-0060
- 2609 Rosehaven Dr
- 2442 Silvermoss Dr
- 2348 Silvermoss Dr
- 2614 Brookforest Dr
- 27740 Water Ash Dr
- 27528 Water Ash Dr
- 2614 Sylvan Ramble Ct
- 2746 Birchcreek Dr
- 27054 Fordham Dr
- 2902 Big Cypress Way
- 27440 Cedar Park Ct
- 2943 Willowleaf Ln
- 27325 Mistflower Dr
- 27427 Mistflower Dr
- 3147 Sunwatch Dr
- 3144 Sunwatch Dr
- 3207 Sunwatch Dr
- 27209 Firebush Dr
- 3148 Watermark Dr
- 27130 Firebush Dr
