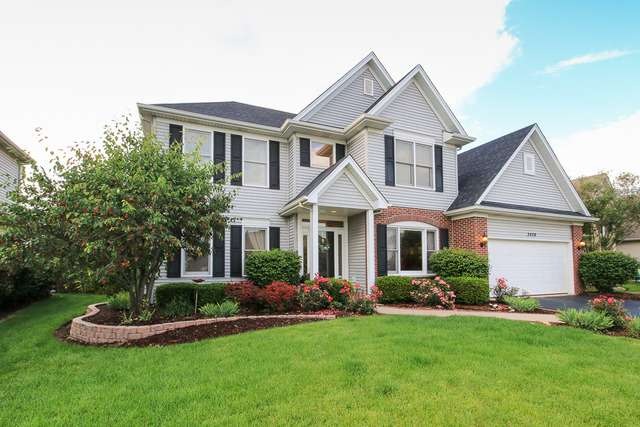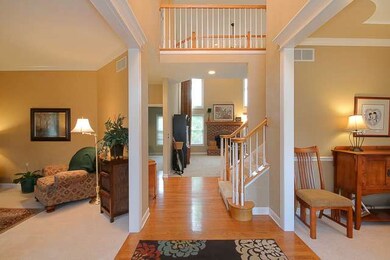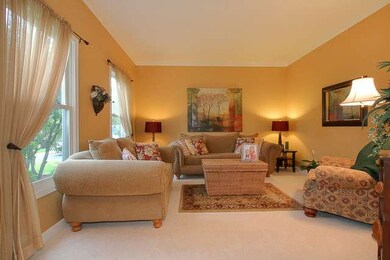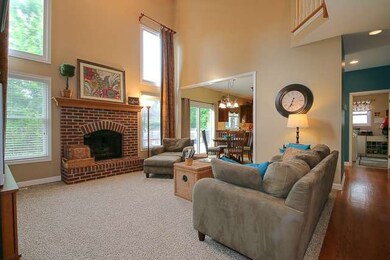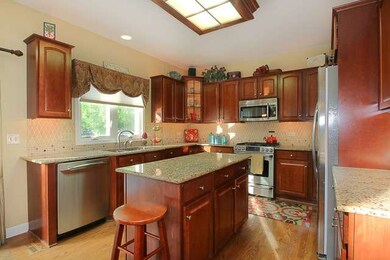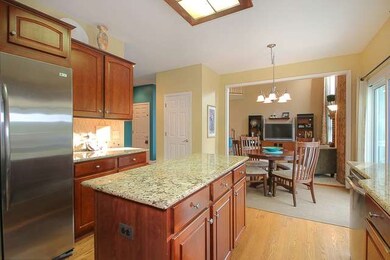
2420 Avalon Ct Unit 3B Aurora, IL 60503
Far Southeast NeighborhoodHighlights
- Deck
- Recreation Room
- Wood Flooring
- The Wheatlands Elementary School Rated A-
- Vaulted Ceiling
- Main Floor Bedroom
About This Home
As of September 20202420 Avalon Ct. Ideal open floor plan including gorgeous foyer, 1st floor bedrm/office, 1st floor surrnd snd wiring, ceiling details, wood floors extended thru kitchen. Kitchen open to family room with granite, stainless upgraded GE Cafe & Profile appliances, 5-burner gas cooktop. staggered maple cabinets & pantry. 4 bdrms w/bridge. Master w/ensuite luxury bath, walkin closets. Basement w/bar, rec, play & exercise rm
Last Agent to Sell the Property
eXp Realty, LLC License #475142605 Listed on: 06/27/2014

Home Details
Home Type
- Single Family
Est. Annual Taxes
- $11,384
Year Built
- 1998
Lot Details
- Cul-De-Sac
- Southern Exposure
HOA Fees
- $28 per month
Parking
- Attached Garage
- Garage Transmitter
- Driveway
- Parking Included in Price
- Garage Is Owned
Home Design
- Vinyl Siding
Interior Spaces
- Wet Bar
- Vaulted Ceiling
- Gas Log Fireplace
- Recreation Room
- Game Room
- Play Room
- Wood Flooring
- Storm Screens
Kitchen
- Breakfast Bar
- Walk-In Pantry
- Butlers Pantry
- Oven or Range
- Microwave
- Dishwasher
- Stainless Steel Appliances
- Kitchen Island
- Disposal
Bedrooms and Bathrooms
- Main Floor Bedroom
- Primary Bathroom is a Full Bathroom
- Dual Sinks
- Whirlpool Bathtub
- Separate Shower
Laundry
- Laundry on main level
- Dryer
- Washer
Finished Basement
- Basement Fills Entire Space Under The House
- Finished Basement Bathroom
Outdoor Features
- Deck
Utilities
- Forced Air Heating and Cooling System
- Heating System Uses Gas
Listing and Financial Details
- Homeowner Tax Exemptions
Ownership History
Purchase Details
Home Financials for this Owner
Home Financials are based on the most recent Mortgage that was taken out on this home.Purchase Details
Home Financials for this Owner
Home Financials are based on the most recent Mortgage that was taken out on this home.Purchase Details
Home Financials for this Owner
Home Financials are based on the most recent Mortgage that was taken out on this home.Purchase Details
Home Financials for this Owner
Home Financials are based on the most recent Mortgage that was taken out on this home.Purchase Details
Home Financials for this Owner
Home Financials are based on the most recent Mortgage that was taken out on this home.Similar Homes in Aurora, IL
Home Values in the Area
Average Home Value in this Area
Purchase History
| Date | Type | Sale Price | Title Company |
|---|---|---|---|
| Warranty Deed | $389,900 | None Available | |
| Warranty Deed | $321,500 | Chicago Title Insurance Co | |
| Warranty Deed | $328,500 | -- | |
| Warranty Deed | $276,000 | -- | |
| Trustee Deed | $253,500 | -- |
Mortgage History
| Date | Status | Loan Amount | Loan Type |
|---|---|---|---|
| Open | $370,405 | New Conventional | |
| Previous Owner | $268,000 | Stand Alone Refi Refinance Of Original Loan | |
| Previous Owner | $280,500 | New Conventional | |
| Previous Owner | $233,760 | New Conventional | |
| Previous Owner | $262,800 | Purchase Money Mortgage | |
| Previous Owner | $265,350 | Stand Alone First | |
| Previous Owner | $20,000 | Stand Alone Second | |
| Previous Owner | $262,950 | Stand Alone First | |
| Previous Owner | $262,200 | No Value Available | |
| Previous Owner | $228,600 | No Value Available | |
| Closed | $32,800 | No Value Available |
Property History
| Date | Event | Price | Change | Sq Ft Price |
|---|---|---|---|---|
| 09/10/2020 09/10/20 | Sold | $389,900 | 0.0% | $146 / Sq Ft |
| 08/11/2020 08/11/20 | Pending | -- | -- | -- |
| 08/05/2020 08/05/20 | For Sale | $389,900 | +21.3% | $146 / Sq Ft |
| 09/22/2014 09/22/14 | Sold | $321,500 | -6.8% | $120 / Sq Ft |
| 08/12/2014 08/12/14 | Pending | -- | -- | -- |
| 08/02/2014 08/02/14 | Price Changed | $344,901 | -1.5% | $129 / Sq Ft |
| 07/17/2014 07/17/14 | Price Changed | $350,000 | -2.8% | $131 / Sq Ft |
| 06/27/2014 06/27/14 | For Sale | $359,901 | -- | $135 / Sq Ft |
Tax History Compared to Growth
Tax History
| Year | Tax Paid | Tax Assessment Tax Assessment Total Assessment is a certain percentage of the fair market value that is determined by local assessors to be the total taxable value of land and additions on the property. | Land | Improvement |
|---|---|---|---|---|
| 2023 | $11,384 | $122,446 | $27,280 | $95,166 |
| 2022 | $10,514 | $111,651 | $25,805 | $85,846 |
| 2021 | $10,451 | $106,334 | $24,576 | $81,758 |
| 2020 | $10,006 | $104,650 | $24,187 | $80,463 |
| 2019 | $10,113 | $101,700 | $23,505 | $78,195 |
| 2018 | $10,102 | $98,333 | $22,988 | $75,345 |
| 2017 | $9,936 | $95,795 | $22,395 | $73,400 |
| 2016 | $9,961 | $93,733 | $21,913 | $71,820 |
| 2015 | $9,527 | $90,128 | $21,070 | $69,058 |
| 2014 | $9,527 | $80,270 | $21,070 | $59,200 |
| 2013 | $9,527 | $80,270 | $21,070 | $59,200 |
Agents Affiliated with this Home
-
Debbie Pawlowicz

Seller's Agent in 2020
Debbie Pawlowicz
DPG Real Estate Agency
(630) 309-1466
1 in this area
135 Total Sales
-
Jeff Coros

Buyer's Agent in 2020
Jeff Coros
Century 21 Circle
(630) 853-0691
3 in this area
147 Total Sales
-
Joseph Graham

Seller's Agent in 2014
Joseph Graham
eXp Realty, LLC
(630) 296-7653
2 in this area
171 Total Sales
Map
Source: Midwest Real Estate Data (MRED)
MLS Number: MRD08657727
APN: 01-06-109-029
- 2355 Avalon Ct
- 2410 Oakfield Ct
- 2270 Twilight Dr Unit 2270
- 2278 Twilight Dr
- 2495 Hafenrichter Rd
- 2665 Tiffany St
- 1932 Royal Ln
- 2693 Barrington Dr Unit 1
- 2136 Colonial St Unit 1
- 3328 Fulshear Cir
- 3326 Fulshear Cir
- 3408 Fulshear Cir
- 1874 Wisteria Dr Unit 333
- 2675 Dorothy Dr
- 2520 Dorothy Dr
- 2397 Sunrise Cir Unit 35129
- 2525 Ridge Rd Unit 6
- 2330 Georgetown Cir Unit 16
- 1913 Misty Ridge Ln Unit 5
- 2197 Wilson Creek Cir Unit 3
