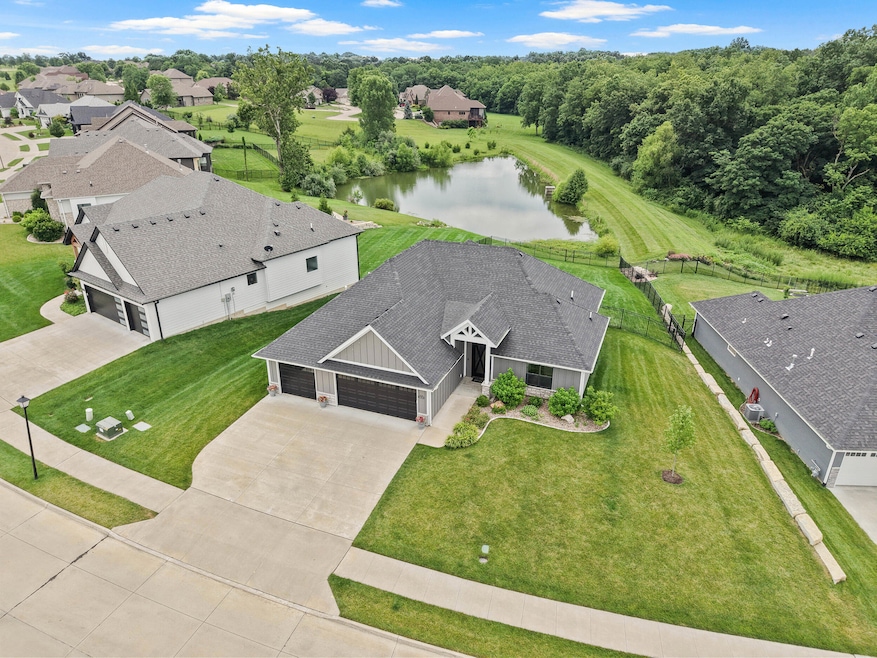
2420 Baxley Dr Columbia, MO 65201
Estimated payment $2,962/month
Highlights
- Ranch Style House
- Quartz Countertops
- 3 Car Attached Garage
- Ann Hawkins Gentry Middle School Rated A-
- Covered Patio or Porch
- Bar
About This Home
Step into your ideal sanctuary with this like-new residence in Bristol Ridge, where luxury meets practicality across a generous 1,800 sq. ft. layout featuring 3 bedrooms and 2 bathrooms. This home is engineered for seamless entertaining, showcasing a three-car garage, a charming bar converging the kitchen and living room, and floor-to-ceiling windows that bathe the space in light and offer tranquil water views. The kitchen is a dream with a large center island, soft close cabinetry, and sleek black stainless appliances, including a gas range with a hood vent. Buyer to verify all information including but not limited to schools, taxes, sq. ft., room sizes, lot size, zoning, restrictions, HOA, dues, etc. Retreat to the opulent primary suite, boasting dual closets, a secluded study, and an ensuite with a grand tiled shower and dual sink vanity. The property comes with thoughtful conveniences such as a split bedroom design, a laundry room with a built-in boot bench and cubbies, pull-down stairs to attic storage, and deluxe amenities like irrigation, eaves outlets for festive lighting, a tankless water heater, and a spacious backyard with aluminum fencing. Located near the recreational pleasures of Philips Lake, this home embodies a tranquil yet active lifestyle, a true haven of comfort and elegance.
Home Details
Home Type
- Single Family
Est. Annual Taxes
- $4,150
Year Built
- Built in 2020
Lot Details
- Lot Dimensions are 109.63x158.75x55.11x188.62
- North Facing Home
- Back Yard Fenced
- Aluminum or Metal Fence
- Level Lot
- Sprinkler System
HOA Fees
- $29 Monthly HOA Fees
Parking
- 3 Car Attached Garage
- Garage Door Opener
- Driveway
Home Design
- Ranch Style House
- Traditional Architecture
- Concrete Foundation
- Slab Foundation
- Poured Concrete
- Architectural Shingle Roof
- Stone Veneer
Interior Spaces
- 1,893 Sq Ft Home
- Bar
- Paddle Fans
- Gas Fireplace
- Vinyl Clad Windows
- Entrance Foyer
- Living Room with Fireplace
- Combination Kitchen and Dining Room
Kitchen
- Convection Oven
- Gas Range
- Dishwasher
- Kitchen Island
- Quartz Countertops
- Disposal
Flooring
- Carpet
- Tile
- Vinyl
Bedrooms and Bathrooms
- 3 Bedrooms
- Split Bedroom Floorplan
- Walk-In Closet
- Bathroom on Main Level
- 2 Full Bathrooms
- Bathtub with Shower
- Shower Only
Laundry
- Laundry on main level
- Washer and Dryer Hookup
Home Security
- Smart Thermostat
- Fire and Smoke Detector
Outdoor Features
- Covered Patio or Porch
Schools
- Rock Bridge Elementary School
- Gentry Middle School
- Rock Bridge High School
Utilities
- Forced Air Heating and Cooling System
- Heating System Uses Natural Gas
- Programmable Thermostat
- Tankless Water Heater
- High Speed Internet
Community Details
- $200 Initiation Fee
- Built by Girard Homes
- Bristol Ridge Subdivision
Listing and Financial Details
- Assessor Parcel Number 1770400080550001
Map
Home Values in the Area
Average Home Value in this Area
Tax History
| Year | Tax Paid | Tax Assessment Tax Assessment Total Assessment is a certain percentage of the fair market value that is determined by local assessors to be the total taxable value of land and additions on the property. | Land | Improvement |
|---|---|---|---|---|
| 2024 | $4,150 | $59,318 | $12,920 | $46,398 |
| 2023 | $4,117 | $59,318 | $12,920 | $46,398 |
| 2022 | $4,113 | $59,318 | $12,920 | $46,398 |
| 2021 | $4,120 | $59,318 | $12,920 | $46,398 |
| 2020 | $569 | $7,106 | $7,106 | $0 |
| 2019 | $0 | $0 | $0 | $0 |
Property History
| Date | Event | Price | Change | Sq Ft Price |
|---|---|---|---|---|
| 07/08/2025 07/08/25 | Pending | -- | -- | -- |
| 07/01/2025 07/01/25 | For Sale | $474,900 | +48.5% | $251 / Sq Ft |
| 08/24/2020 08/24/20 | Sold | -- | -- | -- |
| 02/10/2020 02/10/20 | Pending | -- | -- | -- |
| 01/24/2020 01/24/20 | For Sale | $319,900 | -- | $169 / Sq Ft |
Purchase History
| Date | Type | Sale Price | Title Company |
|---|---|---|---|
| Warranty Deed | -- | Boone Central Title Company |
Mortgage History
| Date | Status | Loan Amount | Loan Type |
|---|---|---|---|
| Open | $315,119 | FHA | |
| Closed | $319,333 | FHA |
Similar Homes in Columbia, MO
Source: Columbia Board of REALTORS®
MLS Number: 428147
APN: 17-704-00-08-055-00
- LOT 218 Easley Cabin Cir
- LOT 230 Easley Cabin Cir
- LOT 262 Easley Cabin Cir
- LOT 201 Easley Cabin Cir
- LOT 251 Easley Cabin Cir
- LOT 222 Easley Cabin Cir
- LOT 228 Easley Cabin Cir
- LOT 254 Easley Cabin Cir
- LOT 253 Easley Cabin Cir
- LOT 255 Easley Cabin Cir
- LOT 252 Easley Cabin Cir
- LOT 244 Genesis Dr
- LOT 265 Easley Cabin Cir
- LOT 256 Easley Cabin Cir
- LOT 208 Easley Cabin Cir
- LOT 221 Easley Cabin Cir
- LOT 219 Easley Cabin Cir
- LOT 242 Genesis Dr
- LOT 238 Genesis Dr
- LOT 227 Easley Cabin Cir






