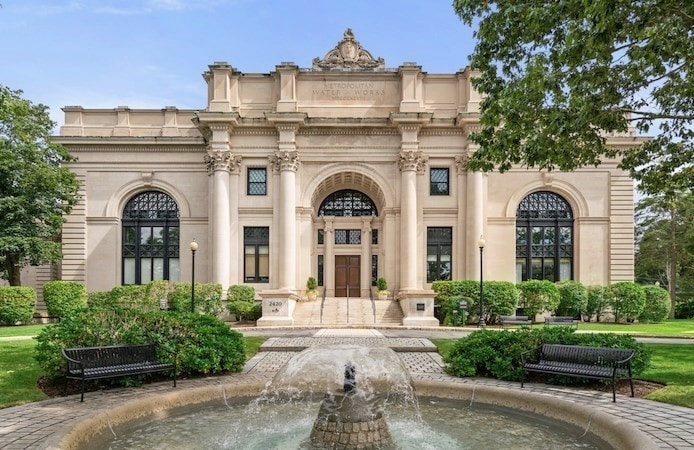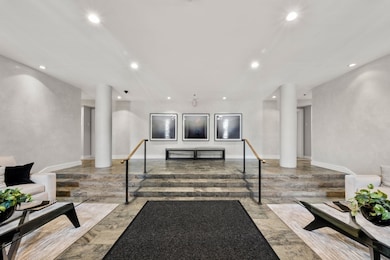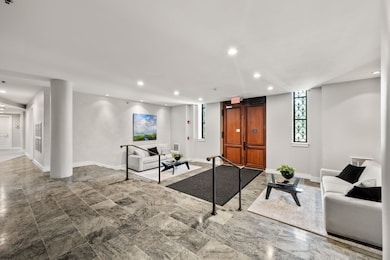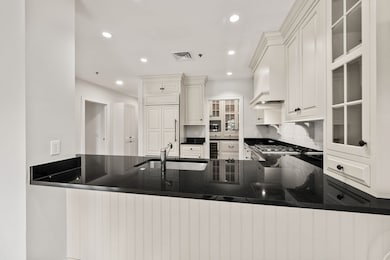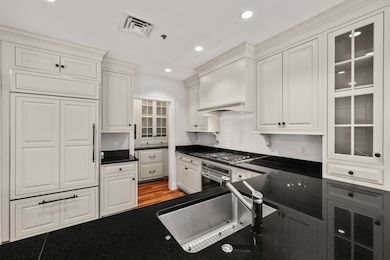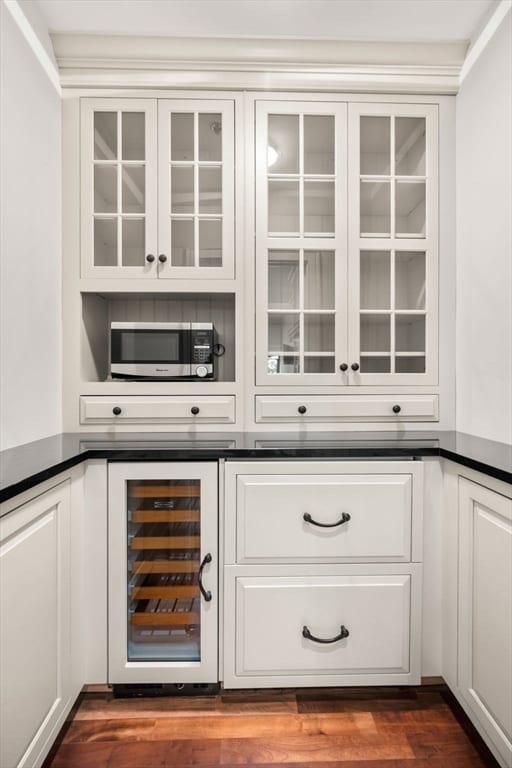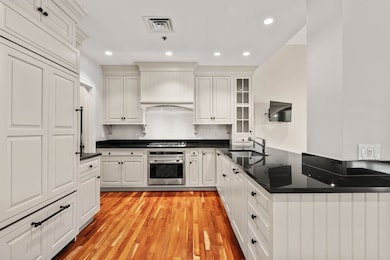
2420 Beacon St Unit 402 Chestnut Hill, MA 02467
Commonwealth NeighborhoodHighlights
- Fitness Center
- Waterfront
- Custom Closet System
- No Units Above
- Open Floorplan
- 5-minute walk to Cassidy Field
About This Home
As of August 2025This remarkable 1,900 sq. ft. penthouse-level residence at Chestnut Hill’s Waterworks perfectly blends classic architectural elegance with modern style. Designed for easy, single-level living, it offers two spacious bedrooms with en-suite baths, a sun-filled living room with a welcoming fireplace, a formal dining area, and a versatile den or office framed by graceful French doors,ideal for working from home or as a guest room.Step onto either of the two balconies and enjoy green outdoor space, framed by lovely views and beautiful light throughout the day. Additional features include central air, two garage parking spaces with direct elevator service to top floor, generous storage, and the comfort of a professionally managed, full-service building.Residents enjoy exceptional amenities, including a well-equipped fitness center, desk security, and on-site management. All this with easy access to Chestnut Hill’s shops, dining, and quick access to the T, an opportunity not to be missed.
Last Agent to Sell the Property
Hammond Residential Real Estate Listed on: 07/15/2025

Property Details
Home Type
- Condominium
Est. Annual Taxes
- $21,856
Year Built
- Built in 1890
Lot Details
- Waterfront
- No Units Above
- End Unit
Parking
- 2 Car Attached Garage
- Assigned Parking
Home Design
- Brick Exterior Construction
- Rubber Roof
- Stone
Interior Spaces
- 1,900 Sq Ft Home
- 1-Story Property
- Open Floorplan
- Recessed Lighting
- 1 Fireplace
- Insulated Windows
- French Doors
- Engineered Wood Flooring
- Intercom
Kitchen
- Range with Range Hood
- Microwave
- Dishwasher
- Wine Cooler
- Kitchen Island
- Solid Surface Countertops
- Disposal
Bedrooms and Bathrooms
- 2 Bedrooms
- Custom Closet System
- Double Vanity
- Bathtub with Shower
Laundry
- Laundry on main level
- Washer and Gas Dryer Hookup
Outdoor Features
- Balcony
- Covered Deck
- Covered Patio or Porch
Utilities
- Forced Air Heating and Cooling System
- 1 Cooling Zone
- 1 Heating Zone
- 100 Amp Service
Additional Features
- Level Entry For Accessibility
- Property is near public transit
Listing and Financial Details
- Assessor Parcel Number 4705715
Community Details
Overview
- Association fees include sewer, insurance, security, maintenance structure, road maintenance, ground maintenance, snow removal, trash, reserve funds
- 112 Units
- Mid-Rise Condominium
Recreation
- Fitness Center
Additional Features
- Elevator
- Resident Manager or Management On Site
Ownership History
Purchase Details
Purchase Details
Similar Home in Chestnut Hill, MA
Home Values in the Area
Average Home Value in this Area
Purchase History
| Date | Type | Sale Price | Title Company |
|---|---|---|---|
| Quit Claim Deed | -- | None Available | |
| Personal Reps Deed | -- | None Available |
Property History
| Date | Event | Price | Change | Sq Ft Price |
|---|---|---|---|---|
| 08/27/2025 08/27/25 | Sold | $1,925,000 | +1.3% | $1,013 / Sq Ft |
| 08/14/2025 08/14/25 | Pending | -- | -- | -- |
| 07/15/2025 07/15/25 | For Sale | $1,899,900 | +53.2% | $1,000 / Sq Ft |
| 06/17/2013 06/17/13 | Sold | $1,240,000 | -4.5% | $630 / Sq Ft |
| 05/20/2013 05/20/13 | Pending | -- | -- | -- |
| 04/10/2013 04/10/13 | Price Changed | $1,299,000 | -2.0% | $660 / Sq Ft |
| 03/14/2013 03/14/13 | Price Changed | $1,325,000 | -3.6% | $674 / Sq Ft |
| 12/10/2012 12/10/12 | For Sale | $1,375,000 | -- | $699 / Sq Ft |
Tax History Compared to Growth
Tax History
| Year | Tax Paid | Tax Assessment Tax Assessment Total Assessment is a certain percentage of the fair market value that is determined by local assessors to be the total taxable value of land and additions on the property. | Land | Improvement |
|---|---|---|---|---|
| 2025 | $21,856 | $1,887,400 | $0 | $1,887,400 |
| 2024 | $17,003 | $1,559,900 | $0 | $1,559,900 |
| 2023 | $16,753 | $1,559,900 | $0 | $1,559,900 |
| 2022 | $16,011 | $1,471,600 | $0 | $1,471,600 |
| 2021 | $15,702 | $1,471,600 | $0 | $1,471,600 |
| 2020 | $17,945 | $1,699,300 | $0 | $1,699,300 |
| 2019 | $17,560 | $1,665,990 | $0 | $1,665,990 |
| 2018 | $16,317 | $1,557,000 | $0 | $1,557,000 |
| 2017 | $15,268 | $1,441,700 | $0 | $1,441,700 |
| 2016 | $13,333 | $1,212,100 | $0 | $1,212,100 |
| 2015 | $14,717 | $1,215,289 | $0 | $1,215,289 |
| 2014 | $15,254 | $1,212,580 | $0 | $1,212,580 |
Agents Affiliated with this Home
-
Eileen Strong O'Boy

Seller's Agent in 2025
Eileen Strong O'Boy
Hammond Residential Real Estate
(617) 513-4343
1 in this area
68 Total Sales
-
Debby Belt

Buyer's Agent in 2025
Debby Belt
Hammond Residential Real Estate
(617) 731-4644
2 in this area
140 Total Sales
-
Beth Ferrari

Seller's Agent in 2013
Beth Ferrari
Ferrari + Co. Real Estate
(774) 210-9966
9 in this area
40 Total Sales
Map
Source: MLS Property Information Network (MLS PIN)
MLS Number: 73404834
APN: BRIG-000000-000021-002439-000088
- 167 Willard Rd
- 23 Crafts Rd
- 46 Malia Terrace
- 71 Spooner Rd
- 6 Sutherland Rd Unit 41
- 44 Orkney Rd Unit 3
- 137 Englewood Ave Unit 32
- 31 Orkney Rd Unit 54
- 9 Willard Rd
- 5 Braemore Rd Unit 10
- 1898 Beacon St Unit 4
- 30 Ackers Ave
- 26 Chiswick Rd Unit 6
- 17 Strathmore Rd Unit 2
- 88 Strathmore Rd Unit 7
- 1945 Commonwealth Ave Unit 65
- 155 Strathmore Rd Unit 12A
- 97 Strathmore Rd Unit 4
- 56-58 Selkirk Rd
- 19 South St Unit 11
