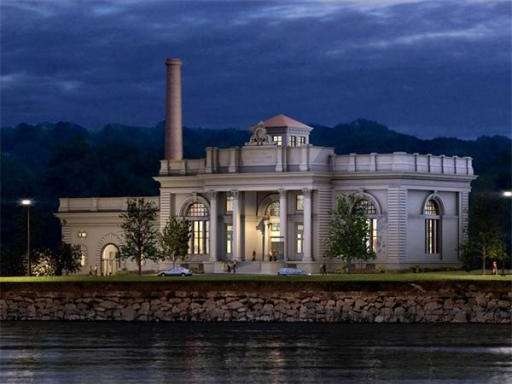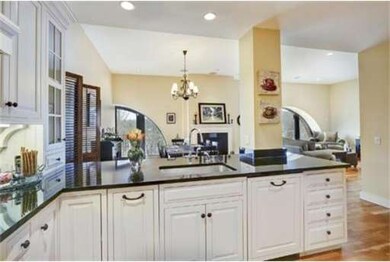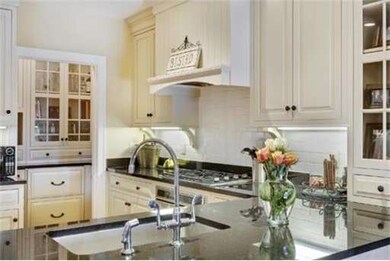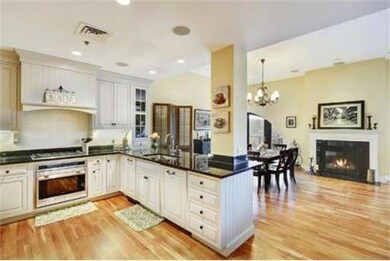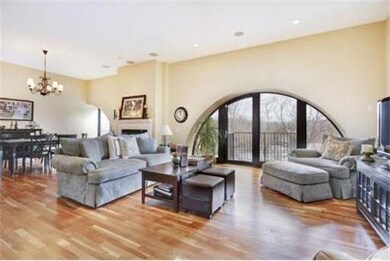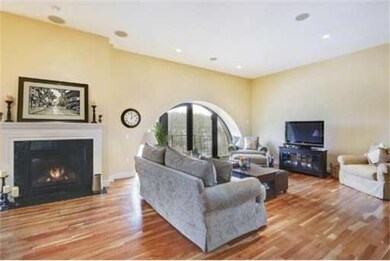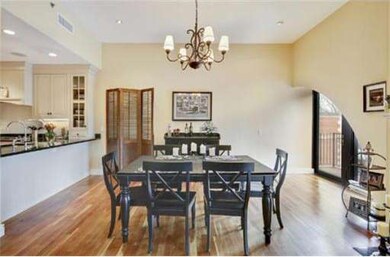
2420 Beacon St Unit 402 Chestnut Hill, MA 02467
Commonwealth NeighborhoodAbout This Home
As of June 2013Spacious condo available in the historic Whitehall building! Downsize with ease into this spectacular condo. Exquisite interior has the perfect finishing touches ~ beautiful custom kitchen w/ designer appliances, complimentary pantry, surround sound, gas fireplace, extra family room/or guest bedroom, en-suite marble baths, high ceilings. Amenities include 2 garage parking w/ direct elevator access, large storage cage, function rm. & fitness ctr., concierge, prof.mgt. We are Pet friendly!
Property Details
Home Type
Condominium
Est. Annual Taxes
$21,856
Year Built
2007
Lot Details
0
Listing Details
- Unit Level: 4
- Unit Placement: Upper, Front, Back
- Special Features: None
- Property Sub Type: Condos
- Year Built: 2007
Interior Features
- Has Basement: No
- Fireplaces: 1
- Primary Bathroom: Yes
- Number of Rooms: 6
- Amenities: Public Transportation, Shopping, Tennis Court, Park, Walk/Jog Trails, Golf Course, Medical Facility, Highway Access, Private School, T-Station, University
- Energy: Insulated Windows, Storm Windows
- Flooring: Wall to Wall Carpet, Hardwood
- Insulation: Full
- Interior Amenities: Cable Available, French Doors
- Bedroom 2: Fourth Floor
- Bathroom #1: Fourth Floor
- Bathroom #2: Fourth Floor
- Bathroom #3: Fourth Floor
- Kitchen: Fourth Floor
- Laundry Room: Fourth Floor
- Living Room: Fourth Floor
- Master Bedroom: Fourth Floor
- Master Bedroom Description: Flooring - Wall to Wall Carpet, Closet - Walk-in
- Dining Room: Fourth Floor
- Family Room: Fourth Floor
Exterior Features
- Waterfront Property: Yes
- Construction: Stone/Concrete
- Exterior: Stone
- Exterior Unit Features: Covered Patio/Deck
Garage/Parking
- Garage Parking: Attached, Under, Garage Door Opener, Deeded
- Garage Spaces: 2
- Parking: Off-Street, On Street Permit, Assigned, Common, Guest, Available for Purchase, Paved Driveway
- Parking Spaces: 1
Utilities
- Cooling Zones: 2
- Heat Zones: 2
- Hot Water: Natural Gas
Condo/Co-op/Association
- Condominium Name: The Waterworks at Chestnut Hill
- Association Fee Includes: Water, Sewer, Master Insurance, Elevator, Exterior Maintenance, Road Maintenance, Landscaping, Snow Removal, Park, Exercise Room, Clubroom, Walking/Jogging Trails, Extra Storage, Refuse Removal
- Association Pool: No
- Management: Professional - On Site
- Pets Allowed: Yes
- No Units: 112
- Unit Building: WH 402
Ownership History
Purchase Details
Purchase Details
Similar Homes in the area
Home Values in the Area
Average Home Value in this Area
Purchase History
| Date | Type | Sale Price | Title Company |
|---|---|---|---|
| Quit Claim Deed | -- | None Available | |
| Personal Reps Deed | -- | None Available |
Property History
| Date | Event | Price | Change | Sq Ft Price |
|---|---|---|---|---|
| 07/15/2025 07/15/25 | For Sale | $1,899,900 | +53.2% | $1,000 / Sq Ft |
| 06/17/2013 06/17/13 | Sold | $1,240,000 | -4.5% | $630 / Sq Ft |
| 05/20/2013 05/20/13 | Pending | -- | -- | -- |
| 04/10/2013 04/10/13 | Price Changed | $1,299,000 | -2.0% | $660 / Sq Ft |
| 03/14/2013 03/14/13 | Price Changed | $1,325,000 | -3.6% | $674 / Sq Ft |
| 12/10/2012 12/10/12 | For Sale | $1,375,000 | -- | $699 / Sq Ft |
Tax History Compared to Growth
Tax History
| Year | Tax Paid | Tax Assessment Tax Assessment Total Assessment is a certain percentage of the fair market value that is determined by local assessors to be the total taxable value of land and additions on the property. | Land | Improvement |
|---|---|---|---|---|
| 2025 | $21,856 | $1,887,400 | $0 | $1,887,400 |
| 2024 | $17,003 | $1,559,900 | $0 | $1,559,900 |
| 2023 | $16,753 | $1,559,900 | $0 | $1,559,900 |
| 2022 | $16,011 | $1,471,600 | $0 | $1,471,600 |
| 2021 | $15,702 | $1,471,600 | $0 | $1,471,600 |
| 2020 | $17,945 | $1,699,300 | $0 | $1,699,300 |
| 2019 | $17,560 | $1,665,990 | $0 | $1,665,990 |
| 2018 | $16,317 | $1,557,000 | $0 | $1,557,000 |
| 2017 | $15,268 | $1,441,700 | $0 | $1,441,700 |
| 2016 | $13,333 | $1,212,100 | $0 | $1,212,100 |
| 2015 | $14,717 | $1,215,289 | $0 | $1,215,289 |
| 2014 | $15,254 | $1,212,580 | $0 | $1,212,580 |
Agents Affiliated with this Home
-
Eileen Strong O'Boy

Seller's Agent in 2025
Eileen Strong O'Boy
Hammond Residential Real Estate
(617) 513-4343
68 Total Sales
-
Beth Ferrari

Seller's Agent in 2013
Beth Ferrari
Ferrari + Co. Real Estate
(774) 210-9966
10 in this area
42 Total Sales
Map
Source: MLS Property Information Network (MLS PIN)
MLS Number: 71463673
APN: BRIG-000000-000021-002439-000088
- 2400 Beacon St Unit 203
- 167 Willard Rd
- 218 Reservoir Rd
- 46 Malia Terrace
- 71 Spooner Rd
- 6 Sutherland Rd Unit 53
- 44 Orkney Rd Unit 3
- 137 Englewood Ave Unit 5
- 31 Orkney Rd Unit 54
- 9 Willard Rd
- 9 Braemore Rd Unit 6
- 26 Chiswick Rd Unit 6
- 26 Chiswick Rd Unit 13
- 26 Chiswick Rd Unit 1
- 72 Strathmore Rd Unit 10B
- 110 Strathmore Rd Unit 201
- 84 Strathmore Rd Unit 7
- 70 Strathmore Rd Unit 7A
- 1874 Beacon St Unit 3
- 1945 Commonwealth Ave Unit 65
