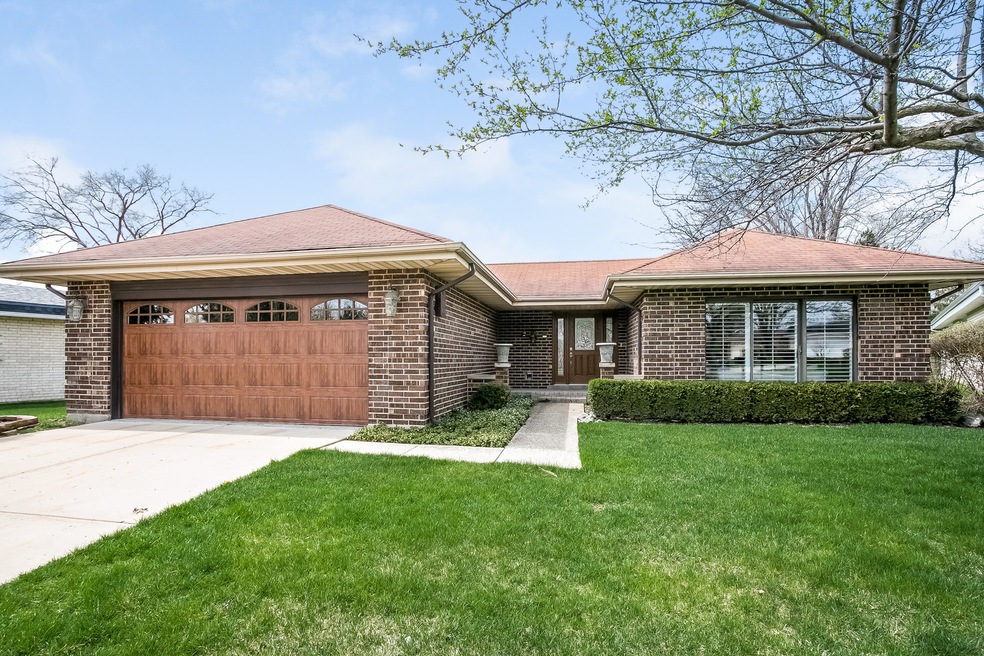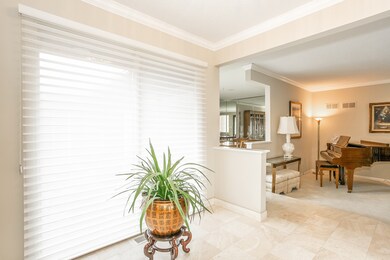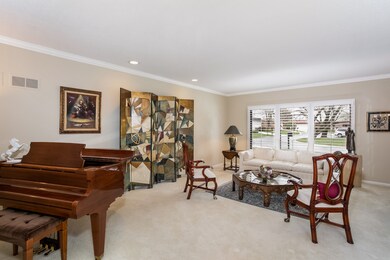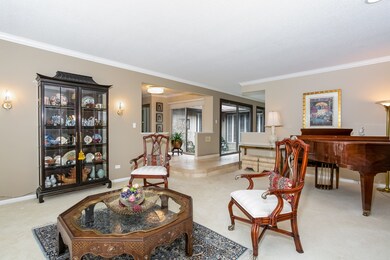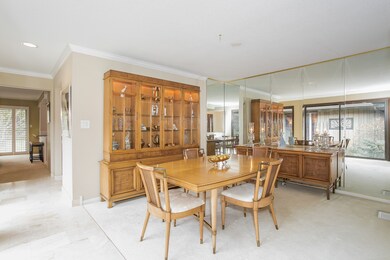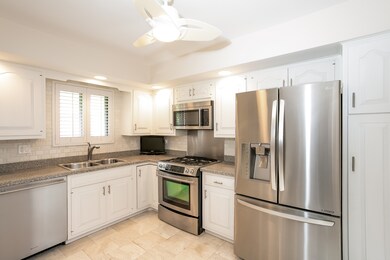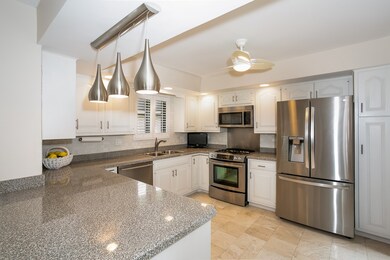
2420 Burgundy Ln Northbrook, IL 60062
Highlights
- Atrium Room
- Recreation Room
- Whirlpool Bathtub
- Wescott Elementary School Rated A
- Ranch Style House
- 2-minute walk to Greenview Park
About This Home
As of May 2021SOUGHT AFTER VILLAS WEST! MAINTENANCE FREE LIVING AT IT'S BEST! RARELY AVAILABLE INTERIOR ATRIUM COURTYARD RANCH HOME WITH GREAT LIGHT & FLOOR PLAN ON QUIET CUL DE SAC. LARGE INVITING FOYER WITH DOUBLE CLOSETS. EXPANSIVE LIVING ROOM AND DINING ROOM. LARGE EAT IN KITCHEN IS OPEN TO MAIN FLOOR FAMILY ROOM WITH GAS FIREPLACE & SLIDING DOORS TO PATIO WITH GORGEOUS PARK VIEWS! SUPER SIZED MASTER BEDROOM SUITE WITH OFFICE & BATH, DRESSING AREA AND WALK IN CLOSET. MASTER BEDROOM IS THE SIZE OF 2 LARGE BEDROOMS AND COULD BE EASILY SEPARATED TO MAKE THIS A 3 BEDROOM HOME. EXCELLENT CLOSET AND STORAGE THROUGHOUT. 1ST FLOOR LAUNDRY. PARTIAL FINISHED BASEMENT WITH CRAWL SPACE. 2 CAR ATTACHED GARAGE.
Last Agent to Sell the Property
@properties Christie's International Real Estate License #475128620 Listed on: 05/15/2018

Home Details
Home Type
- Single Family
Est. Annual Taxes
- $8,753
Year Built
- 1977
HOA Fees
- $360 per month
Parking
- Attached Garage
- Garage Transmitter
- Garage Door Opener
- Driveway
- Parking Included in Price
- Garage Is Owned
Home Design
- Ranch Style House
- Brick Exterior Construction
- Slab Foundation
- Asphalt Shingled Roof
Interior Spaces
- Wet Bar
- Bar Fridge
- Skylights
- Gas Log Fireplace
- Home Office
- Recreation Room
- Atrium Room
- Storage Room
Kitchen
- Breakfast Bar
- Oven or Range
- Microwave
- Bar Refrigerator
- Dishwasher
- Disposal
Bedrooms and Bathrooms
- Walk-In Closet
- Primary Bathroom is a Full Bathroom
- Bathroom on Main Level
- Whirlpool Bathtub
- Separate Shower
Laundry
- Laundry on main level
- Dryer
- Washer
Partially Finished Basement
- Partial Basement
- Crawl Space
Utilities
- Forced Air Heating and Cooling System
- Heating System Uses Gas
- Lake Michigan Water
Additional Features
- Patio
- Property is near a bus stop
Listing and Financial Details
- $1,500 Seller Concession
Ownership History
Purchase Details
Home Financials for this Owner
Home Financials are based on the most recent Mortgage that was taken out on this home.Purchase Details
Home Financials for this Owner
Home Financials are based on the most recent Mortgage that was taken out on this home.Purchase Details
Purchase Details
Purchase Details
Home Financials for this Owner
Home Financials are based on the most recent Mortgage that was taken out on this home.Similar Homes in Northbrook, IL
Home Values in the Area
Average Home Value in this Area
Purchase History
| Date | Type | Sale Price | Title Company |
|---|---|---|---|
| Deed | $467,500 | Chicago Title | |
| Deed | $445,000 | Attorney | |
| Interfamily Deed Transfer | -- | None Available | |
| Interfamily Deed Transfer | -- | None Available | |
| Warranty Deed | $380,000 | Burnet Title Llc |
Mortgage History
| Date | Status | Loan Amount | Loan Type |
|---|---|---|---|
| Previous Owner | $356,000 | Adjustable Rate Mortgage/ARM | |
| Previous Owner | $266,000 | Unknown |
Property History
| Date | Event | Price | Change | Sq Ft Price |
|---|---|---|---|---|
| 05/27/2021 05/27/21 | Sold | $467,500 | -1.6% | $195 / Sq Ft |
| 03/19/2021 03/19/21 | Pending | -- | -- | -- |
| 02/05/2021 02/05/21 | For Sale | $475,000 | +6.7% | $198 / Sq Ft |
| 08/01/2018 08/01/18 | Sold | $445,000 | +1.4% | $185 / Sq Ft |
| 05/19/2018 05/19/18 | Pending | -- | -- | -- |
| 05/15/2018 05/15/18 | For Sale | $439,000 | -- | $183 / Sq Ft |
Tax History Compared to Growth
Tax History
| Year | Tax Paid | Tax Assessment Tax Assessment Total Assessment is a certain percentage of the fair market value that is determined by local assessors to be the total taxable value of land and additions on the property. | Land | Improvement |
|---|---|---|---|---|
| 2024 | $8,753 | $43,001 | $14,478 | $28,523 |
| 2023 | $8,471 | $43,001 | $14,478 | $28,523 |
| 2022 | $8,471 | $43,001 | $14,478 | $28,523 |
| 2021 | $9,214 | $41,473 | $6,949 | $34,524 |
| 2020 | $9,228 | $41,473 | $6,949 | $34,524 |
| 2019 | $9,590 | $48,750 | $6,949 | $41,801 |
| 2018 | $11,872 | $48,639 | $6,080 | $42,559 |
| 2017 | $11,628 | $48,639 | $6,080 | $42,559 |
| 2016 | $6,823 | $48,639 | $6,080 | $42,559 |
| 2015 | $7,980 | $41,848 | $4,922 | $36,926 |
| 2014 | $7,619 | $41,848 | $4,922 | $36,926 |
| 2013 | $7,700 | $41,848 | $4,922 | $36,926 |
Agents Affiliated with this Home
-

Seller's Agent in 2021
Lyn Flannery
@ Properties
(847) 338-2753
2 in this area
76 Total Sales
-

Buyer's Agent in 2021
Debbie Croft
@ Properties
(847) 708-3003
8 in this area
82 Total Sales
-

Seller's Agent in 2018
Steven Sims
@ Properties
(847) 567-9000
8 in this area
42 Total Sales
-
B
Seller Co-Listing Agent in 2018
Barry Mann
Coldwell Banker Realty
2 in this area
26 Total Sales
Map
Source: Midwest Real Estate Data (MRED)
MLS Number: MRD09950439
APN: 04-21-209-022-0000
- 2566 Essex Dr
- 2093 Greenview Rd
- 2225 Greenview Rd
- 2456 Cobblewood Dr Unit 72
- 2466 Cobblewood Dr Unit 69
- 2566 Brian Dr Unit 55
- 3100 Lexington Ln Unit 203
- 2005 Valencia Dr Unit 301D
- 2750 Prince St
- 315 Princeton Ln Unit 50RH31
- 125 Yale Ct Unit 32LK12
- 187 Princeton Ln Unit 35RG18
- 2061 2nd St
- 2104 Shermer Rd
- 2090 Shermer Rd
- 2050 Shermer Rd
- 2040 Shermer Rd
- 2110 Pfingsten Rd
- 2005 Techny Rd
- 2509 Astor Ct
