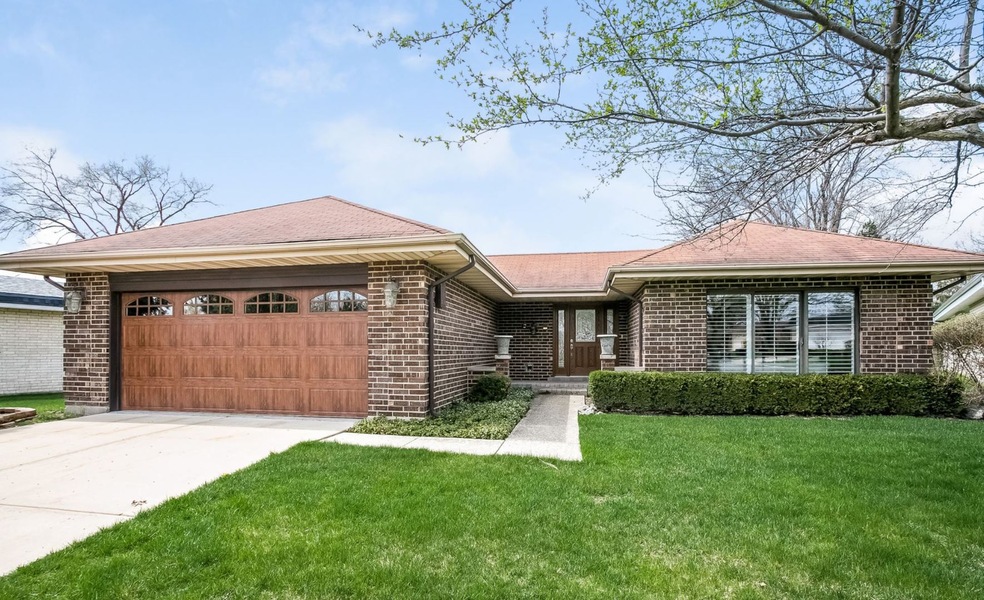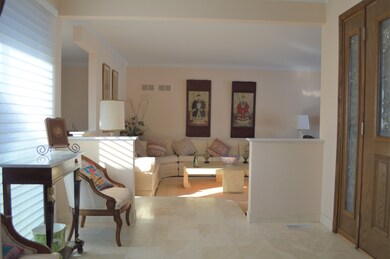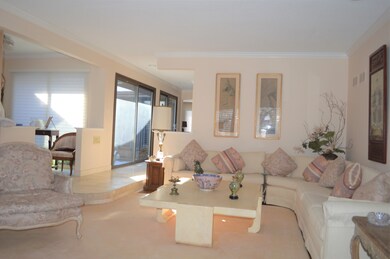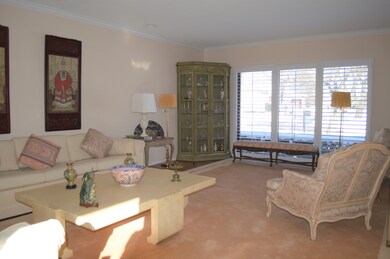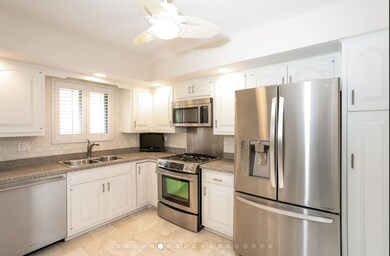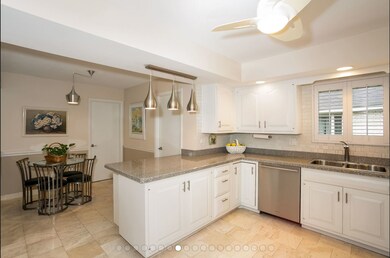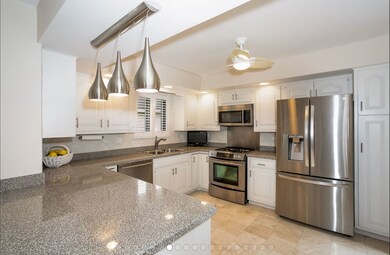
2420 Burgundy Ln Northbrook, IL 60062
Highlights
- Home Office
- No Interior Steps
- 1-Story Property
- Wescott Elementary School Rated A
- Accessibility Features
- 2-minute walk to Greenview Park
About This Home
As of May 2021SOLD in PLN. Clients looking to simplify will LOVE this updated Ranch-style home in maintenance-free Villas West! Perfectly situated on a cul-de-sac near the pond. Sunny with interior atrium, marble entryway, hardwood floors, and many recent updates. Formal Living Room & Dining Room. White eat-in Kitchen with stainless appliances, opens to the Family Room with fireplace, wetbar and sliding door to the patio & yard. Big Primary Suite with WIC, private bath & office area. 2nd Bedroom, 2nd full bath, Laundry Room & attached 2-car Garage all on one level. Dry basement can be finished and offers so much storage. Patio overlooks neighborhood park. Close to stores, restaurants & more.
Last Agent to Sell the Property
@properties Christie's International Real Estate License #475109116 Listed on: 02/05/2021

Home Details
Home Type
- Single Family
Est. Annual Taxes
- $9,590
Year Built
- Built in 1977
Lot Details
- Lot Dimensions are 46x106x59x72
HOA Fees
- $360 Monthly HOA Fees
Parking
- Garage
Home Design
- Brick Exterior Construction
Interior Spaces
- 2,400 Sq Ft Home
- 1-Story Property
- Home Office
- Partially Finished Basement
- Partial Basement
Bedrooms and Bathrooms
- 2 Bedrooms
- 2 Potential Bedrooms
- 2 Full Bathrooms
Accessible Home Design
- Accessibility Features
- Doors are 32 inches wide or more
- No Interior Steps
- More Than Two Accessible Exits
- Level Entry For Accessibility
Utilities
- Forced Air Heating and Cooling System
- Heating System Uses Natural Gas
- Lake Michigan Water
Community Details
- Association fees include insurance, exterior maintenance, lawn care, snow removal
Listing and Financial Details
- Senior Tax Exemptions
- Homeowner Tax Exemptions
Ownership History
Purchase Details
Home Financials for this Owner
Home Financials are based on the most recent Mortgage that was taken out on this home.Purchase Details
Home Financials for this Owner
Home Financials are based on the most recent Mortgage that was taken out on this home.Purchase Details
Purchase Details
Purchase Details
Home Financials for this Owner
Home Financials are based on the most recent Mortgage that was taken out on this home.Similar Homes in Northbrook, IL
Home Values in the Area
Average Home Value in this Area
Purchase History
| Date | Type | Sale Price | Title Company |
|---|---|---|---|
| Deed | $467,500 | Chicago Title | |
| Deed | $445,000 | Attorney | |
| Interfamily Deed Transfer | -- | None Available | |
| Interfamily Deed Transfer | -- | None Available | |
| Warranty Deed | $380,000 | Burnet Title Llc |
Mortgage History
| Date | Status | Loan Amount | Loan Type |
|---|---|---|---|
| Previous Owner | $356,000 | Adjustable Rate Mortgage/ARM | |
| Previous Owner | $266,000 | Unknown |
Property History
| Date | Event | Price | Change | Sq Ft Price |
|---|---|---|---|---|
| 05/27/2021 05/27/21 | Sold | $467,500 | -1.6% | $195 / Sq Ft |
| 03/19/2021 03/19/21 | Pending | -- | -- | -- |
| 02/05/2021 02/05/21 | For Sale | $475,000 | +6.7% | $198 / Sq Ft |
| 08/01/2018 08/01/18 | Sold | $445,000 | +1.4% | $185 / Sq Ft |
| 05/19/2018 05/19/18 | Pending | -- | -- | -- |
| 05/15/2018 05/15/18 | For Sale | $439,000 | -- | $183 / Sq Ft |
Tax History Compared to Growth
Tax History
| Year | Tax Paid | Tax Assessment Tax Assessment Total Assessment is a certain percentage of the fair market value that is determined by local assessors to be the total taxable value of land and additions on the property. | Land | Improvement |
|---|---|---|---|---|
| 2024 | $8,753 | $43,001 | $14,478 | $28,523 |
| 2023 | $8,471 | $43,001 | $14,478 | $28,523 |
| 2022 | $8,471 | $43,001 | $14,478 | $28,523 |
| 2021 | $9,214 | $41,473 | $6,949 | $34,524 |
| 2020 | $9,228 | $41,473 | $6,949 | $34,524 |
| 2019 | $9,590 | $48,750 | $6,949 | $41,801 |
| 2018 | $11,872 | $48,639 | $6,080 | $42,559 |
| 2017 | $11,628 | $48,639 | $6,080 | $42,559 |
| 2016 | $6,823 | $48,639 | $6,080 | $42,559 |
| 2015 | $7,980 | $41,848 | $4,922 | $36,926 |
| 2014 | $7,619 | $41,848 | $4,922 | $36,926 |
| 2013 | $7,700 | $41,848 | $4,922 | $36,926 |
Agents Affiliated with this Home
-

Seller's Agent in 2021
Lyn Flannery
@ Properties
(847) 338-2753
2 in this area
77 Total Sales
-

Buyer's Agent in 2021
Debbie Croft
@ Properties
(847) 708-3003
8 in this area
82 Total Sales
-

Seller's Agent in 2018
Steven Sims
@ Properties
(847) 567-9000
8 in this area
42 Total Sales
-
B
Seller Co-Listing Agent in 2018
Barry Mann
Coldwell Banker Realty
2 in this area
26 Total Sales
Map
Source: Midwest Real Estate Data (MRED)
MLS Number: 10987981
APN: 04-21-209-022-0000
- 2566 Essex Dr
- 2093 Greenview Rd
- 2225 Greenview Rd
- 2456 Cobblewood Dr Unit 72
- 2566 Brian Dr Unit 55
- 3100 Lexington Ln Unit 203
- 3100 Lexington Ln Unit 306
- 2005 Valencia Dr Unit 301D
- 2750 Prince St
- 315 Princeton Ln Unit 50RH31
- 125 Yale Ct Unit 32LK12
- 187 Princeton Ln Unit 35RG18
- 2061 2nd St
- 2104 Shermer Rd
- 2050 Shermer Rd
- 2040 Shermer Rd
- 2110 Pfingsten Rd
- 2005 Techny Rd
- 2509 Astor Ct
- 2100 Pfingsten Rd
