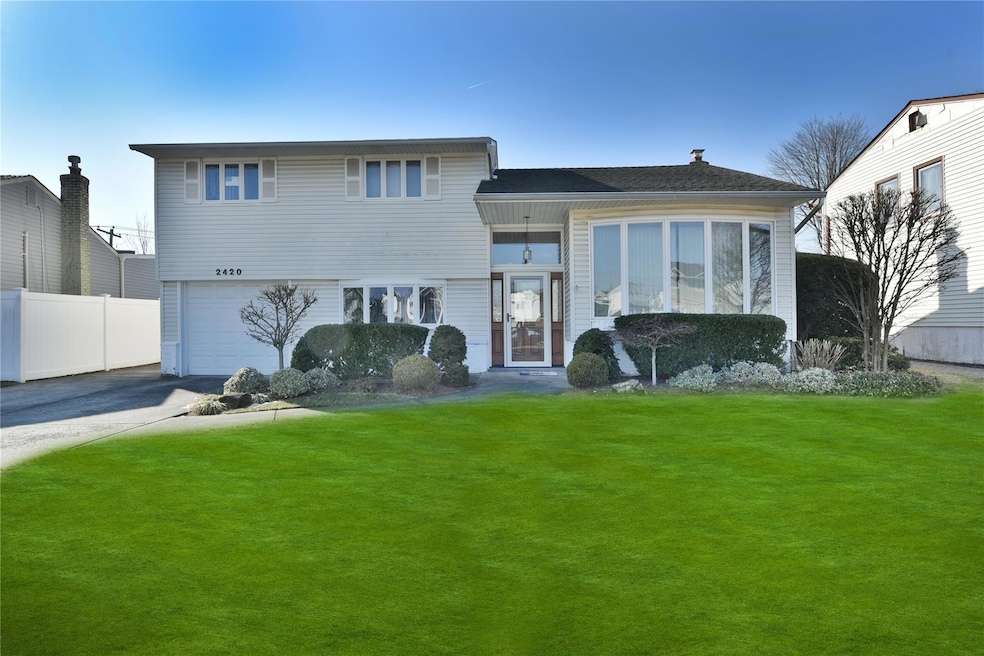
2420 Cadillac Dr East Meadow, NY 11554
East Meadow NeighborhoodHighlights
- Basketball Court
- Deck
- Wood Flooring
- Building Security
- Property is near public transit
- Formal Dining Room
About This Home
As of May 2025Welcome to 2420 Cadilac Drive! This bright, airy, fantastic home has everything you want,starting with 3 great sized bedrooms – including the primary and 2 full baths. A large updatedeat in kitchen with stainless steel appliances, granite countertops & gas cooking, which opensto a separate dining room, perfect for entertaining. Sliders lead to your fabulous deck, witha motorized retractable awning and the large fenced back yard with in ground sprinklers, idealfor gatherings both large and intimate! With a living room and separate den, this home hasmultiple spaces to relax and entertain. A 2 year old boiler and 2 year old central airmakes this house an easy pick! Let’s not forget that this home has lots of storage, including aseparate basement, as well as a garage! It is close to schools, parks, shopping,transportation and has easy access to highways – truly this home has everything!
Last Agent to Sell the Property
Coldwell Banker American Homes Brokerage Phone: 516-864-8100 License #10401258175 Listed on: 02/27/2025

Home Details
Home Type
- Single Family
Est. Annual Taxes
- $11,946
Year Built
- Built in 1957
Lot Details
- 7,375 Sq Ft Lot
- Lot Dimensions are 55x115
- Landscaped
- Level Lot
- Front and Back Yard Sprinklers
- Back Yard Fenced
Parking
- 1 Car Garage
- Driveway
Home Design
- Splanch
Interior Spaces
- 1,408 Sq Ft Home
- Skylights
- Recessed Lighting
- Chandelier
- Awning
- Entrance Foyer
- Formal Dining Room
- Storage
- Fire and Smoke Detector
- Partially Finished Basement
Kitchen
- Eat-In Kitchen
- Convection Oven
- Dishwasher
- Stainless Steel Appliances
- Kitchen Island
- Disposal
Flooring
- Wood
- Carpet
Bedrooms and Bathrooms
- 3 Bedrooms
- 2 Full Bathrooms
Laundry
- Dryer
- Washer
Outdoor Features
- Basketball Court
- Deck
- Patio
Schools
- Meadowbrook Elementary School
- Contact Agent Middle School
- W Tresper Clarke High School
Additional Features
- Property is near public transit
- Forced Air Heating and Cooling System
Community Details
- Building Security
Listing and Financial Details
- Assessor Parcel Number 2089-45-477-00-0031-0
Ownership History
Purchase Details
Home Financials for this Owner
Home Financials are based on the most recent Mortgage that was taken out on this home.Purchase Details
Similar Homes in East Meadow, NY
Home Values in the Area
Average Home Value in this Area
Purchase History
| Date | Type | Sale Price | Title Company |
|---|---|---|---|
| Bargain Sale Deed | $830,000 | First American Title | |
| Interfamily Deed Transfer | -- | First American Title | |
| Interfamily Deed Transfer | -- | None Available | |
| Interfamily Deed Transfer | -- | None Available |
Mortgage History
| Date | Status | Loan Amount | Loan Type |
|---|---|---|---|
| Open | $664,000 | New Conventional |
Property History
| Date | Event | Price | Change | Sq Ft Price |
|---|---|---|---|---|
| 05/20/2025 05/20/25 | Sold | $830,000 | 0.0% | $589 / Sq Ft |
| 03/12/2025 03/12/25 | Pending | -- | -- | -- |
| 03/04/2025 03/04/25 | Off Market | $830,000 | -- | -- |
| 02/27/2025 02/27/25 | For Sale | $799,000 | -- | $567 / Sq Ft |
Tax History Compared to Growth
Tax History
| Year | Tax Paid | Tax Assessment Tax Assessment Total Assessment is a certain percentage of the fair market value that is determined by local assessors to be the total taxable value of land and additions on the property. | Land | Improvement |
|---|---|---|---|---|
| 2025 | $3,775 | $493 | $276 | $217 |
| 2024 | $3,775 | $523 | $293 | $230 |
| 2023 | $9,579 | $523 | $293 | $230 |
| 2022 | $9,579 | $522 | $293 | $229 |
| 2021 | $11,589 | $493 | $247 | $246 |
| 2020 | $6,692 | $479 | $477 | $2 |
| 2019 | $6,807 | $514 | $480 | $34 |
| 2018 | $6,970 | $548 | $0 | $0 |
| 2017 | $4,516 | $582 | $484 | $98 |
| 2016 | $7,224 | $616 | $461 | $155 |
| 2015 | $2,860 | $650 | $487 | $163 |
| 2014 | $2,860 | $650 | $487 | $163 |
| 2013 | $2,815 | $684 | $512 | $172 |
Agents Affiliated with this Home
-
Jodi Acquaviva

Seller's Agent in 2025
Jodi Acquaviva
Coldwell Banker American Homes
(917) 280-2290
1 in this area
21 Total Sales
-
Dylan Bugallo

Buyer's Agent in 2025
Dylan Bugallo
Keller Williams Rlty Landmark
(718) 869-9836
1 in this area
80 Total Sales
-
Deirdre Folan

Buyer Co-Listing Agent in 2025
Deirdre Folan
Keller Williams Rlty Landmark
(917) 251-4499
1 in this area
233 Total Sales
Map
Source: OneKey® MLS
MLS Number: 828952
APN: 2089-45-477-00-0031-0
