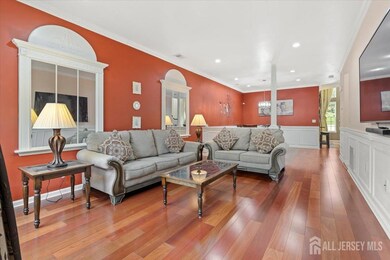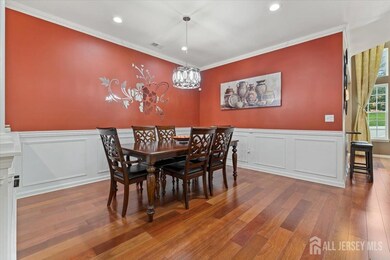
2420 Canterbury Ln North Brunswick Township, NJ 08902
Highlights
- Property is near public transit
- Wood Flooring
- Granite Countertops
- Cathedral Ceiling
- Attic
- Formal Dining Room
About This Home
As of July 2025Special Financing Available: No PMI regardless of down payment amount, 1% lower interest rate & $6K credit towards closing costs. Set in the heart of North Brunswick's Hartland Square, this Northeast facing, thoughtfully updated 3-bedroom, 2.5-bath townhome offers 1,920 sqft of smartly designed space that blends comfort and convenience. With hardwood floors on both levels, recessed lighting, and custom features like a built-in electric fireplace and smart home upgrades, the home feels both stylish and functional. The open-concept main level flows into a sunlit kitchen and dining area, while upstairs, a serene primary suite features dual custom closets and a spa-like bath. Enjoy the privacy of a fenced backyard and the ease of a one-car garage, plus recent improvements including a 2022 AC system and HOA-covered maintenance for just $280/month. Ideally located near schools, major highways, shopping, and dining, this home is a standout choice for buyers seeking move-in-ready comfort in a well-connected neighborhood.
Townhouse Details
Home Type
- Townhome
Est. Annual Taxes
- $11,595
Year Built
- Built in 2012
Lot Details
- 6,490 Sq Ft Lot
- Northeast Facing Home
- Fenced
Parking
- 1 Car Attached Garage
- Driveway
- Open Parking
Home Design
- Asphalt Roof
Interior Spaces
- 1,920 Sq Ft Home
- 2-Story Property
- Cathedral Ceiling
- Drapes & Rods
- Family Room
- Living Room
- Formal Dining Room
- Storage
- Utility Room
- Wood Flooring
- Home Security System
- Attic
Kitchen
- Breakfast Bar
- Gas Oven or Range
- Range
- Recirculated Exhaust Fan
- Microwave
- Dishwasher
- Granite Countertops
Bedrooms and Bathrooms
- 3 Bedrooms
- Walk-In Closet
- Primary Bathroom is a Full Bathroom
- Dual Sinks
- Walk-in Shower
Laundry
- Laundry Room
- Dryer
- Washer
Outdoor Features
- Patio
Location
- Property is near public transit
- Property is near shops
Utilities
- Forced Air Heating System
- Underground Utilities
- Gas Water Heater
Community Details
Overview
- Association fees include common area maintenance, insurance, maintenance structure, reserve fund, snow removal, trash, ground maintenance
- Hartland Square Subdivision
Building Details
- Maintenance Expense $280
Ownership History
Purchase Details
Home Financials for this Owner
Home Financials are based on the most recent Mortgage that was taken out on this home.Purchase Details
Home Financials for this Owner
Home Financials are based on the most recent Mortgage that was taken out on this home.Similar Homes in the area
Home Values in the Area
Average Home Value in this Area
Purchase History
| Date | Type | Sale Price | Title Company |
|---|---|---|---|
| Interfamily Deed Transfer | -- | Stewart Ttl Guaranty Non Ca | |
| Deed | $342,716 | None Available |
Mortgage History
| Date | Status | Loan Amount | Loan Type |
|---|---|---|---|
| Open | $267,000 | New Conventional | |
| Closed | $325,500 | New Conventional |
Property History
| Date | Event | Price | Change | Sq Ft Price |
|---|---|---|---|---|
| 07/21/2025 07/21/25 | Sold | $625,000 | +0.6% | $326 / Sq Ft |
| 06/06/2025 06/06/25 | Price Changed | $621,000 | -0.6% | $323 / Sq Ft |
| 05/08/2025 05/08/25 | For Sale | $625,000 | -- | $326 / Sq Ft |
Tax History Compared to Growth
Tax History
| Year | Tax Paid | Tax Assessment Tax Assessment Total Assessment is a certain percentage of the fair market value that is determined by local assessors to be the total taxable value of land and additions on the property. | Land | Improvement |
|---|---|---|---|---|
| 2024 | $11,386 | $183,000 | $35,000 | $148,000 |
| 2023 | $11,386 | $183,000 | $35,000 | $148,000 |
| 2022 | $10,998 | $183,000 | $35,000 | $148,000 |
| 2021 | $10,737 | $183,000 | $35,000 | $148,000 |
| 2020 | $10,588 | $183,000 | $35,000 | $148,000 |
| 2019 | $10,372 | $183,000 | $35,000 | $148,000 |
| 2018 | $10,160 | $183,000 | $35,000 | $148,000 |
| 2017 | $9,981 | $183,000 | $35,000 | $148,000 |
| 2016 | $9,772 | $183,000 | $35,000 | $148,000 |
| 2015 | $9,606 | $183,000 | $35,000 | $148,000 |
| 2014 | $9,498 | $183,000 | $35,000 | $148,000 |
Agents Affiliated with this Home
-
Ami-Sasha Thadani
A
Seller's Agent in 2025
Ami-Sasha Thadani
SERHANT NEW JERSEY LLC
(732) 331-7917
3 in this area
40 Total Sales
-
Rima Mazumdar
R
Seller Co-Listing Agent in 2025
Rima Mazumdar
EXP REALTY, LLC
(908) 510-6737
2 Total Sales
Map
Source: All Jersey MLS
MLS Number: 2512646R
APN: 14-00004-46-00001-0703
- 2423 Canterbury Ln
- 125 Albury Way
- 313 Wimbeldon Ct Unit C2
- 37 Albury Way Unit 4B
- 19 Albury Way
- 425 Northam Dr
- 28 Clay St
- 8 Bristol Dr Unit C3
- 6 Point of Woods Dr
- 9 Dartmouth Way
- 8 Garfield Ct
- 38 Brighton Way Unit H2
- 320 Willowbrook Dr
- 48 Clay St
- 19 Pembrook Ave
- 84 Clay St
- 90 Clay St
- 85 Hidden Lake Dr






