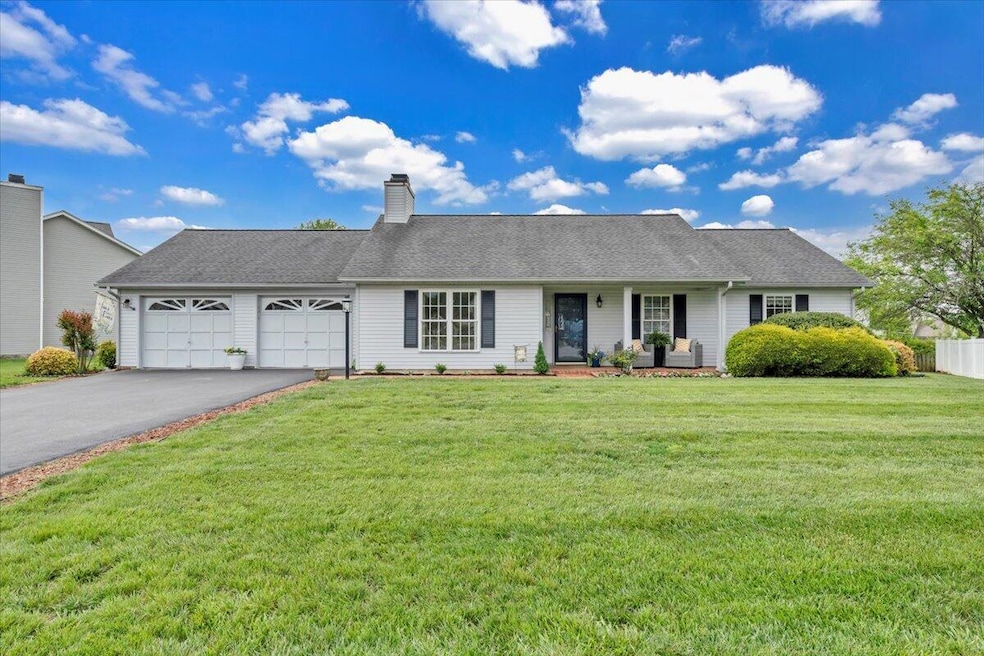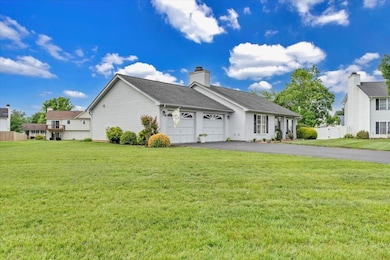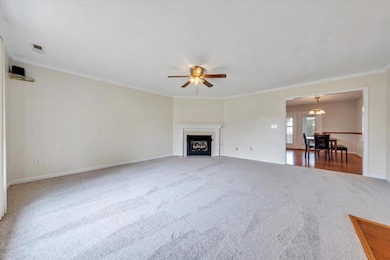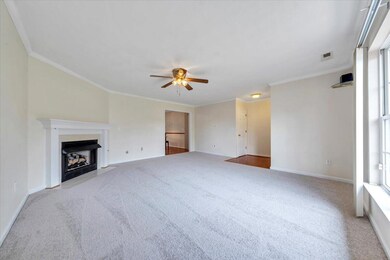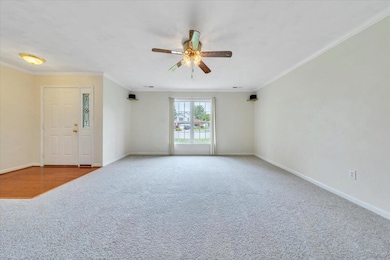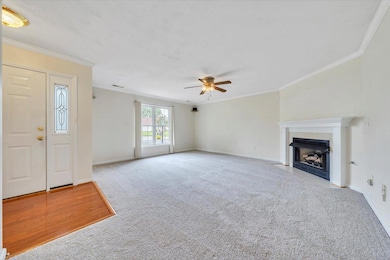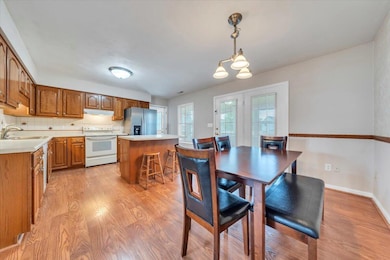
2420 Carlsbad Cir Roanoke, VA 24012
Estimated payment $2,410/month
Highlights
- Popular Property
- Mountain View
- No HOA
- Bonsack Elementary School Rated A-
- Sun or Florida Room
- Covered patio or porch
About This Home
Tucked away on a quiet cul-de-sac in the heart of Bonsack. This well-kept 3 bedroom, 2 bath home with primary suite offers easy living with a functional, open layout and plenty of natural light throughout. The main level features a spacious kitchen that flows into the living area with gas log fireplace, making it ideal for everyday living or entertaining. Just off the living space, you'll find a bright sunroom that's perfect for morning coffee. The main-level laundry room with a separate storage room for pantry items, seasonal decor, or household supplies. The attached 2 car garage adds extra storage and convenience. All of this just minutes from shopping and dining. New carpet throughout. New garage doors ordered and to be installed prior to closing
Home Details
Home Type
- Single Family
Est. Annual Taxes
- $3,064
Year Built
- Built in 1997
Lot Details
- 0.33 Acre Lot
- Cul-De-Sac
- Level Lot
Parking
- 2 Car Attached Garage
Home Design
- Slab Foundation
Interior Spaces
- 1,704 Sq Ft Home
- 1-Story Property
- Ceiling Fan
- Gas Log Fireplace
- French Doors
- Living Room with Fireplace
- Sun or Florida Room
- Mountain Views
Kitchen
- Electric Range
- Dishwasher
- Disposal
Bedrooms and Bathrooms
- 3 Main Level Bedrooms
- 2 Full Bathrooms
Laundry
- Laundry on main level
- Dryer
- Washer
Outdoor Features
- Covered patio or porch
Schools
- Bonsack Elementary School
- William Byrd Middle School
- William Byrd High School
Utilities
- Forced Air Heating and Cooling System
- Underground Utilities
- Natural Gas Water Heater
- Cable TV Available
Community Details
- No Home Owners Association
- Summerfield Subdivision
Listing and Financial Details
- Tax Lot 23
Map
Home Values in the Area
Average Home Value in this Area
Tax History
| Year | Tax Paid | Tax Assessment Tax Assessment Total Assessment is a certain percentage of the fair market value that is determined by local assessors to be the total taxable value of land and additions on the property. | Land | Improvement |
|---|---|---|---|---|
| 2024 | $2,938 | $282,500 | $54,000 | $228,500 |
| 2023 | $2,898 | $273,400 | $54,000 | $219,400 |
| 2022 | $2,484 | $227,900 | $49,000 | $178,900 |
| 2021 | $2,296 | $210,600 | $45,000 | $165,600 |
| 2020 | $2,153 | $197,500 | $40,000 | $157,500 |
| 2019 | $2,086 | $191,400 | $39,000 | $152,400 |
| 2018 | $1,991 | $187,900 | $39,000 | $148,900 |
| 2017 | $1,991 | $182,700 | $39,000 | $143,700 |
| 2016 | $1,945 | $178,400 | $38,000 | $140,400 |
| 2015 | $1,928 | $176,900 | $38,000 | $138,900 |
| 2014 | $1,813 | $166,300 | $36,000 | $130,300 |
Property History
| Date | Event | Price | Change | Sq Ft Price |
|---|---|---|---|---|
| 05/21/2025 05/21/25 | For Sale | $385,000 | -- | $226 / Sq Ft |
Purchase History
| Date | Type | Sale Price | Title Company |
|---|---|---|---|
| Deed | $180,000 | Fidelity Natl Title Ins Co |
Mortgage History
| Date | Status | Loan Amount | Loan Type |
|---|---|---|---|
| Open | $144,000 | New Conventional |
Similar Homes in Roanoke, VA
Source: Roanoke Valley Association of REALTORS®
MLS Number: 917496
APN: 039-20-06-23
- 2412 Bloomfield Ave
- 2237 Bloomfield Ave
- 2007 Bloomfield Ave
- 1525 W Ruritan Rd
- 4071 Mockingbird Hill Rd
- 0 E Ruritan Rd
- 2049 Surrey Ln
- 5128 Plantation Grove Ln
- 3382 Village Court Ln NE
- 5306 Huntridge Rd
- 3523 Springtree Cir NE
- 3350 Springtree Dr NE
- 2272 Donagale Dr
- 4935 Huntridge Rd
- 3783 Praline Place
- 5567 Rome Dr
- 2130 Kings Walk Dr NE
- 3609 Carson Rd
- 2441 Coachman Dr
- 3611 Preakness Ct
