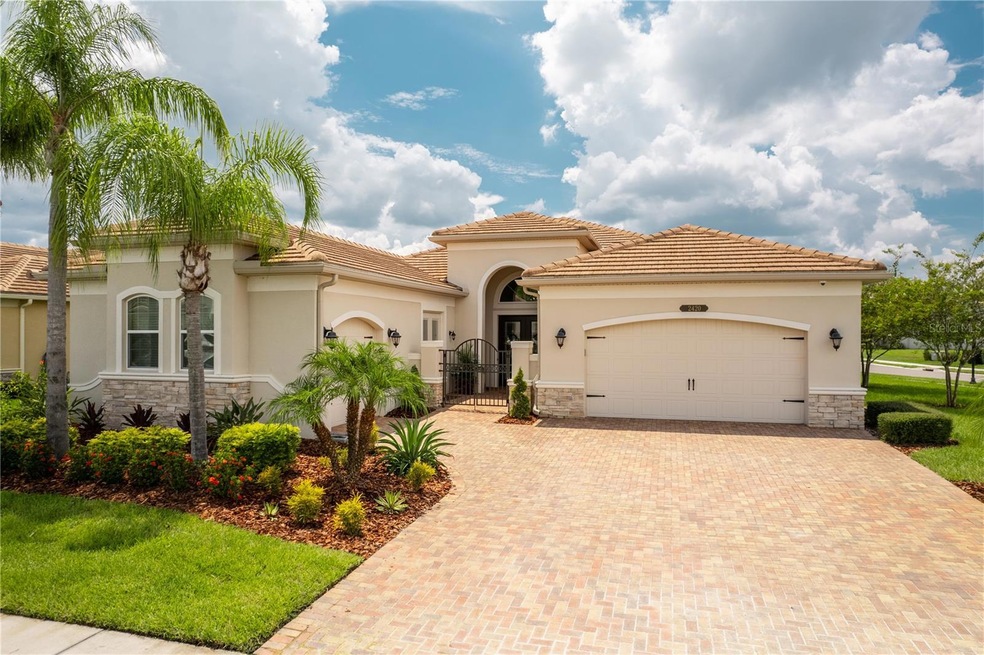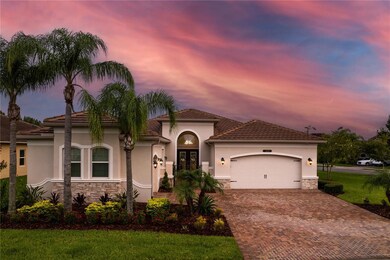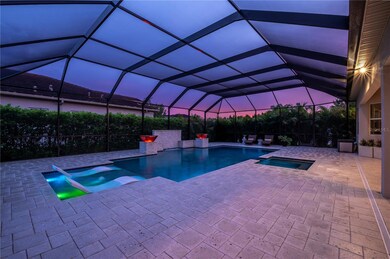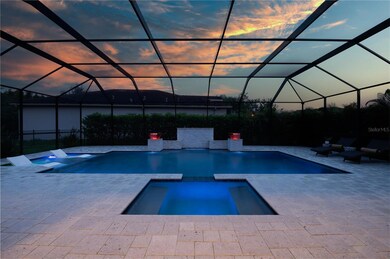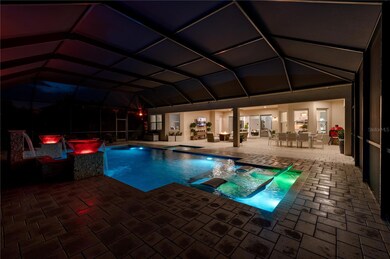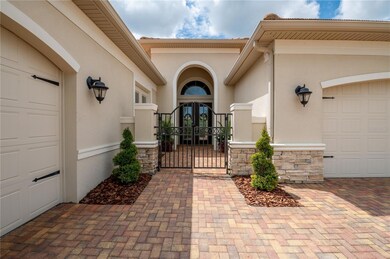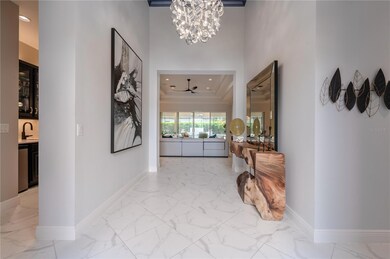
2420 Coco Palm Cir Wesley Chapel, FL 33543
Estimated Value: $1,035,000 - $1,056,000
Highlights
- Fitness Center
- Screened Pool
- 0.37 Acre Lot
- Dr. John Long Middle School Rated A-
- Gated Community
- Open Floorplan
About This Home
As of January 2024JUST REDUCED FOR QUICK SALE!. Welcome to 2420 CocoPalm Circle.The Carlyle by GL Homes is Located in the Desirable Community of The Ridge at Wiregrass Ranch. This Young Construction Home shows BETTER than a Model & is a MASTERPIECE Loaded w/many LUXURIOUS Designer Features inside & out. This Popular Split-Bedroom Floor-Plan w/nearly 3,200sqft of Living Space on an oversized Corner Lot Includes: 3 Bedrooms, A Club Room that could easily be turned into 4th Bedroom, 3.5 Bath, 3 Car Garage & Pool with SPA + an Extended Covered Lanai + Screen that offers an Extra 2700 sqft of space. As you drive in, you'll love the home's Curb Appeal. Enter the Gated Courtyard and be wowed with its unique and welcoming entryway. The beautiful double glass doors welcomes you into a Grand 16 Ft Tall Coffered Ceiling, Open Foyer which flows to an inviting Great Room w/ beautiful Tile Floors. To your left, you'll find a Formal Dining Room & a large wet bar perfectly situated in between your L&D Room. The Living Room leads to large sliding glass doors that open to your patio. There is SO MUCH COVERED SPACE here and it is complete with an Expansive Salt-Water Pool & Spa + Waterfall & Shellac Floors. The Kitchen is a Chefs dream w/ Upgraded Cabinets + Uppers that go all the way up, Quartz Counters, High End Appliances, Gas cooktop, Double-Oven, SS Hood + Central Island & Casual Dining Area. You also have a convenient opening leading to the formal dining to make entertaining a breeze. On one wing of the home you'll find a bedroom w/full bath next to the Club Room which is ideal for extended family, Media, Play Room, Office, w/the convenience of its own entrance from the Courtyard next to the garage. On the opposite wing there's another Bedroom En-Suite + a Laundry Room. At the back of the home is the Elegant Master Suite w/ large Windows and Coffered Ceiling. The Master Bath has everything you could dream to relax at the end of the day with a Large Shower & Double Quartz Vanities. As if that wasn't enough, Upgrades include: Tankless Water Heater, Water Softener System, Custom Carrera Tiled Wall Feature in LR, Custom Cabinets in Bar & Glass, Upgraded Cabinets in Kitchen & Bath with Soft-close, Plantation Shutters, Crown Molding, Auto-Blind System in LR, Full Security System + Cameras Outside, Fully Fenced Yard, In Ceiling Surround Sound with B&W Speakers, Upgrade Top Level Quartz Counters Throughout & so much more totaling nearly $300k in Upgrades. Tile Roof, Brick Pavers & Automatic Sprinkler System Completes this home. In this Resort-Style Clubhouse you'll experience luxury. Beach entry pool, waterslide, pool area fire pit, wet play activity center, lap pool, 4 lighted tennis courts, Outdoor Sports court, beach volleyball, shaded playground, open playfield & party pavilion. Inside you'll enjoy a social hall, Indoor sports complex, game room, multi-purpose room for fitness classes, fully equipped fitness center. Community Committees will enhance your resort lifestyle with club activities, events & more. The Ridge also has a full-time Gate Guard, maintenance-free: the HOA FEE INCLUDES lawn mowing, Limited landscape maintenance, fertilization, mulching & exterior pest control. Conveniently located minutes away to Wesley Chapel’s Top-Rated Wiregrass Schools, near I75 on SR56 and minutes from Wiregrass Mall, The Grove, Wiregrass Sports Campus, Tampa Premium Outlets, Hospital, Restaurants & so much more!
Last Listed By
LOMBARDO TEAM REAL ESTATE LLC Brokerage Phone: 813-995-5558 License #3412998 Listed on: 08/04/2023
Home Details
Home Type
- Single Family
Est. Annual Taxes
- $8,017
Year Built
- Built in 2017
Lot Details
- 0.37 Acre Lot
- North Facing Home
- Landscaped with Trees
- Property is zoned MPUD
HOA Fees
- $449 Monthly HOA Fees
Parking
- 3 Car Attached Garage
- Garage Door Opener
Home Design
- Contemporary Architecture
- Slab Foundation
- Tile Roof
- Block Exterior
- Stone Siding
- Stucco
Interior Spaces
- 3,186 Sq Ft Home
- 1-Story Property
- Open Floorplan
- Wet Bar
- Built-In Features
- Crown Molding
- Coffered Ceiling
- Tray Ceiling
- Ceiling Fan
- Shades
- Shutters
- Sliding Doors
- Great Room
- Separate Formal Living Room
- Den
- Pool Views
Kitchen
- Eat-In Kitchen
- Built-In Oven
- Range with Range Hood
- Microwave
- Ice Maker
- Dishwasher
- Stone Countertops
- Disposal
Flooring
- Wood
- Carpet
- Tile
- Luxury Vinyl Tile
Bedrooms and Bathrooms
- 3 Bedrooms
- Walk-In Closet
Laundry
- Laundry Room
- Dryer
- Washer
Home Security
- Security System Owned
- Security Lights
- Fire and Smoke Detector
Eco-Friendly Details
- Reclaimed Water Irrigation System
Pool
- Screened Pool
- Heated In Ground Pool
- Heated Spa
- In Ground Spa
- Saltwater Pool
- Fence Around Pool
- Pool Lighting
Outdoor Features
- Courtyard
- Covered patio or porch
- Rain Gutters
Schools
- Wiregrass Elementary School
- John Long Middle School
- Wiregrass Ranch High School
Utilities
- Central Heating and Cooling System
- Heat Pump System
- Natural Gas Connected
- Tankless Water Heater
- Water Softener
- Cable TV Available
Listing and Financial Details
- Visit Down Payment Resource Website
- Tax Lot 190
- Assessor Parcel Number 20-26-28-0010-00000-1900
- $2,292 per year additional tax assessments
Community Details
Overview
- Association fees include 24-Hour Guard, pool, ground maintenance, management, security, sewer, trash
- Hope Kline Association, Phone Number (813) 591-1847
- Built by GL Homes
- The Ridge At Wiregrass Ranch Subdivision, Carlyle Floorplan
- The community has rules related to deed restrictions, allowable golf cart usage in the community
Amenities
- Clubhouse
- Community Mailbox
Recreation
- Tennis Courts
- Pickleball Courts
- Community Playground
- Fitness Center
- Community Pool
Security
- Security Guard
- Card or Code Access
- Gated Community
Ownership History
Purchase Details
Home Financials for this Owner
Home Financials are based on the most recent Mortgage that was taken out on this home.Purchase Details
Home Financials for this Owner
Home Financials are based on the most recent Mortgage that was taken out on this home.Similar Homes in the area
Home Values in the Area
Average Home Value in this Area
Purchase History
| Date | Buyer | Sale Price | Title Company |
|---|---|---|---|
| Donato Leandro Renaldin | $1,122,500 | Digital Title | |
| Robinson Louis Carroll | $621,400 | Attorney |
Mortgage History
| Date | Status | Borrower | Loan Amount |
|---|---|---|---|
| Previous Owner | Robinson Louis Carroll | $657,000 | |
| Previous Owner | Robinson Louis Carroll | $559,211 |
Property History
| Date | Event | Price | Change | Sq Ft Price |
|---|---|---|---|---|
| 01/04/2024 01/04/24 | Sold | $1,122,500 | -2.0% | $352 / Sq Ft |
| 11/16/2023 11/16/23 | Pending | -- | -- | -- |
| 11/05/2023 11/05/23 | Price Changed | $1,145,000 | -4.4% | $359 / Sq Ft |
| 08/04/2023 08/04/23 | For Sale | $1,198,000 | -- | $376 / Sq Ft |
Tax History Compared to Growth
Tax History
| Year | Tax Paid | Tax Assessment Tax Assessment Total Assessment is a certain percentage of the fair market value that is determined by local assessors to be the total taxable value of land and additions on the property. | Land | Improvement |
|---|---|---|---|---|
| 2024 | $11,741 | $585,850 | -- | -- |
| 2023 | $11,411 | $568,790 | $150,654 | $418,136 |
| 2022 | $10,496 | $552,230 | $0 | $0 |
| 2021 | $10,323 | $536,150 | $113,530 | $422,620 |
| 2020 | $9,449 | $481,130 | $66,030 | $415,100 |
| 2019 | $8,990 | $470,317 | $0 | $0 |
| 2018 | $9,099 | $461,548 | $66,030 | $395,518 |
| 2017 | $2,988 | $440,924 | $66,030 | $374,894 |
| 2016 | $2,273 | $48,015 | $48,015 | $0 |
| 2015 | $1,596 | $16,791 | $16,791 | $0 |
Agents Affiliated with this Home
-
Jennifer Cabarcas

Seller's Agent in 2024
Jennifer Cabarcas
LOMBARDO TEAM REAL ESTATE LLC
(646) 226-9855
48 in this area
83 Total Sales
-
Rachel Rowe

Seller Co-Listing Agent in 2024
Rachel Rowe
LOMBARDO TEAM REAL ESTATE LLC
(734) 755-2755
47 in this area
80 Total Sales
-
Carolina Cognetta

Buyer's Agent in 2024
Carolina Cognetta
AGILE GROUP REALTY
(954) 707-0656
3 in this area
69 Total Sales
Map
Source: Stellar MLS
MLS Number: T3463385
APN: 28-26-20-0010-00000-1900
- 2495 Oakwood Preserve Dr
- 2468 Coco Palm Cir
- 2709 Coco Palm Cir
- 31275 Spruceberry Ct
- 2600 Coco Palm Cir
- 30280 Southernwood Ct
- 2632 Tarragona Way
- 30200 Southernwood Ct
- 30174 Southernwood Ct
- 31050 Spruceberry Ct
- 30900 Spruceberry Ct
- 2721 Tarragona Way
- 30715 Tumbleberry St
- 30423 Ceasar Park Dr
- 2165 Hollow Forest Ct
- 30158 Southwell Ln
- 2847 Tarragona Way
- 30045 Southwell Ln
- 1948 Grenville Ct
- 30772 Lindentree Dr
- 2420 Coco Palm Cir
- 2438 Coco Palm Cir
- 2353 Oakwood Preserve Dr
- 2480R Oakwood Preserve Dr
- 2480 Oakwood Preserve Dr
- 2376 Oakwood Preserve Dr
- 2456 Coco Palm Cir
- 2483 Oakwood Preserve Dr
- 2468 Oakwood Preserve Dr
- 2495 2495 Oakwood Preserve Dr
- 2503 Oakwood Preserve Dr
- 2524 Oakwood Preserve Dr
- 2460 Oakwood Preserve Dr
- 2441 Coco Palm Cir
- 2511 Oakwood Preserve Dr
- 2455 Coco Palm Cir
- 2523 Oakwood Preserve Dr
- 2452 Oakwood Preserve Dr
- 2459 Oakwood Preserve Dr
- 2540 Oakwood Preserve Dr
