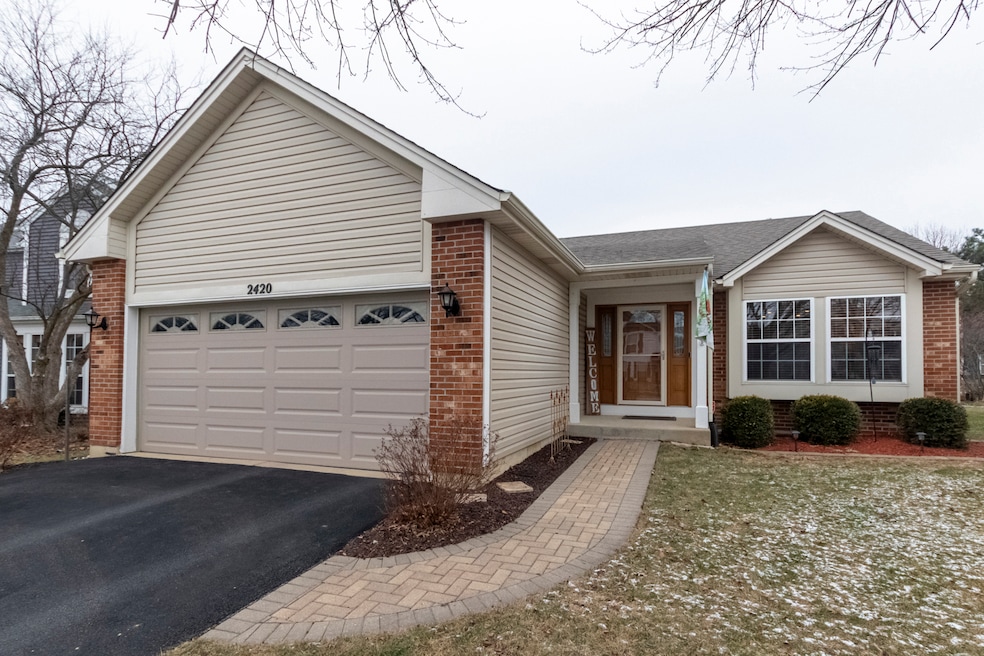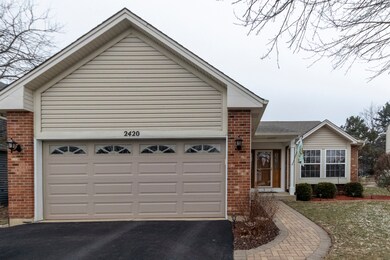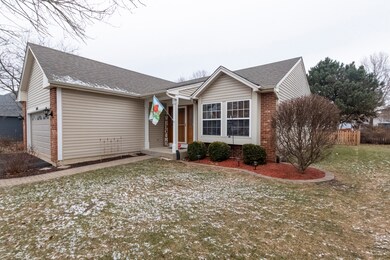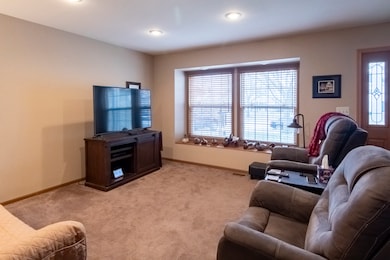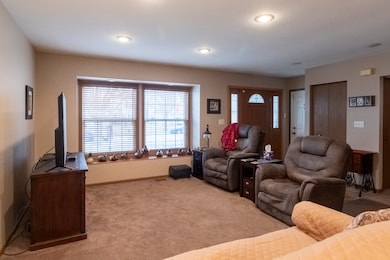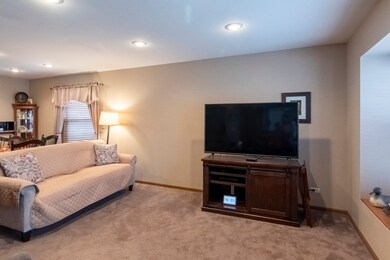
2420 Deerfield Dr Aurora, IL 60506
Blackberry Countryside NeighborhoodHighlights
- Landscaped Professionally
- Ranch Style House
- Sun or Florida Room
- Property is near a park
- Wood Flooring
- 1-minute walk to Canterbury Park
About This Home
As of March 2025Ranch living at its finest in desirable Orchard Valley Subdivision. This beautiful home has had many upgrades in recent years. 2024 - New back door and the fence was stained; 2022 water heater, stove & microwave replaced; 2021 New carpet in LR, DR, & hallway; 2020 New refrigerator; 2019 HVAC;2017 New dishwahser; 2016 New garage door. Roof, siding and gutters just over 10 years old. This is the perfect opportunity to move in and put your own personal touches on it without worrying about major items. Also enjoy additional living space in the spacious, finished basement which includes a wet bar and additional full bathroom or in warmer weather out in the 3 season sunroom. In addition, there is a nice brick paver patio and fenced in yard for relaxing. All bedroom closets have built in shelving units and organizers. Enjoy a walk to the park or a walk to the golf course. This one has so much to offer!
Last Agent to Sell the Property
Keller Williams Innovate - Aurora License #471008962

Home Details
Home Type
- Single Family
Est. Annual Taxes
- $5,690
Year Built
- Built in 1994
Lot Details
- 7,802 Sq Ft Lot
- Lot Dimensions are 48x118x21x49x111
- Fenced Yard
- Landscaped Professionally
- Paved or Partially Paved Lot
HOA Fees
- $14 Monthly HOA Fees
Parking
- 2 Car Attached Garage
- Garage Transmitter
- Garage Door Opener
- Driveway
- Parking Included in Price
Home Design
- Ranch Style House
- Asphalt Roof
- Vinyl Siding
- Concrete Perimeter Foundation
Interior Spaces
- 1,270 Sq Ft Home
- Wet Bar
- Gas Log Fireplace
- Family Room with Fireplace
- Living Room
- L-Shaped Dining Room
- Sun or Florida Room
- Unfinished Attic
- Storm Screens
Kitchen
- Range
- Microwave
- Dishwasher
- Stainless Steel Appliances
- Disposal
Flooring
- Wood
- Carpet
Bedrooms and Bathrooms
- 3 Bedrooms
- 3 Potential Bedrooms
- Bathroom on Main Level
Laundry
- Laundry Room
- Dryer
- Washer
Finished Basement
- Basement Fills Entire Space Under The House
- Fireplace in Basement
- Finished Basement Bathroom
Utilities
- Forced Air Heating and Cooling System
- Heating System Uses Natural Gas
- 100 Amp Service
Additional Features
- Brick Porch or Patio
- Property is near a park
Community Details
- Association fees include insurance
- Association Phone (815) 744-6822
- Property managed by AMG Management
Listing and Financial Details
- Senior Tax Exemptions
- Homeowner Tax Exemptions
Ownership History
Purchase Details
Home Financials for this Owner
Home Financials are based on the most recent Mortgage that was taken out on this home.Purchase Details
Home Financials for this Owner
Home Financials are based on the most recent Mortgage that was taken out on this home.Purchase Details
Home Financials for this Owner
Home Financials are based on the most recent Mortgage that was taken out on this home.Purchase Details
Home Financials for this Owner
Home Financials are based on the most recent Mortgage that was taken out on this home.Purchase Details
Home Financials for this Owner
Home Financials are based on the most recent Mortgage that was taken out on this home.Map
Similar Homes in Aurora, IL
Home Values in the Area
Average Home Value in this Area
Purchase History
| Date | Type | Sale Price | Title Company |
|---|---|---|---|
| Warranty Deed | $357,000 | Fidelity National Title | |
| Warranty Deed | $218,000 | First American Title | |
| Interfamily Deed Transfer | -- | Chicago Title Insurance Co | |
| Executors Deed | $216,250 | Chicago Title Insurance Co | |
| Warranty Deed | $140,500 | Chicago Title Insurance Co |
Mortgage History
| Date | Status | Loan Amount | Loan Type |
|---|---|---|---|
| Open | $285,600 | New Conventional | |
| Previous Owner | $141,700 | New Conventional | |
| Previous Owner | $137,000 | New Conventional | |
| Previous Owner | $211,690 | FHA | |
| Previous Owner | $213,237 | FHA | |
| Previous Owner | $51,000 | No Value Available |
Property History
| Date | Event | Price | Change | Sq Ft Price |
|---|---|---|---|---|
| 03/21/2025 03/21/25 | Sold | $357,000 | +2.0% | $281 / Sq Ft |
| 01/14/2025 01/14/25 | Pending | -- | -- | -- |
| 01/09/2025 01/09/25 | For Sale | $349,900 | +60.5% | $276 / Sq Ft |
| 04/14/2016 04/14/16 | Sold | $218,000 | -5.2% | $172 / Sq Ft |
| 02/28/2016 02/28/16 | Pending | -- | -- | -- |
| 01/12/2016 01/12/16 | For Sale | $229,900 | -- | $181 / Sq Ft |
Tax History
| Year | Tax Paid | Tax Assessment Tax Assessment Total Assessment is a certain percentage of the fair market value that is determined by local assessors to be the total taxable value of land and additions on the property. | Land | Improvement |
|---|---|---|---|---|
| 2023 | $5,690 | $82,423 | $23,326 | $59,097 |
| 2022 | $5,759 | $76,092 | $21,534 | $54,558 |
| 2021 | $5,600 | $72,413 | $20,493 | $51,920 |
| 2020 | $5,587 | $70,868 | $20,056 | $50,812 |
| 2019 | $5,607 | $68,551 | $19,400 | $49,151 |
| 2018 | $5,039 | $61,679 | $18,648 | $43,031 |
| 2017 | $4,916 | $58,904 | $17,809 | $41,095 |
| 2016 | $4,947 | $56,308 | $17,024 | $39,284 |
| 2015 | -- | $52,389 | $15,839 | $36,550 |
| 2014 | -- | $50,094 | $15,145 | $34,949 |
| 2013 | -- | $50,620 | $15,304 | $35,316 |
Source: Midwest Real Estate Data (MRED)
MLS Number: 12265218
APN: 14-13-427-036
- 2421 Deerfield Dr
- 2468 Clovertree Ct
- 641 Independence Dr
- 2432 Courtyard Cir Unit 1
- 2426 Courtyard Cir Unit 4
- 2180 Baker St Unit 3
- 2416 Courtyard Cir Unit 1
- 1126 Village Center Pkwy Unit 6
- 2449 Cambridge Dr
- 3108 Trillium Ct W
- 1246 Verona Ridge Dr Unit 3
- 60 Barn Swallow Ct
- 80 Barn Swallow Ct
- 230 S Constitution Dr
- 2080 Carolyn Rd
- 1730 W Galena Blvd Unit 402E
- 2060 Carolyn Rd
- 336 S Constitution Dr
- 342 S Constitution Dr
- 1677 Brightwood Place Unit 8B
