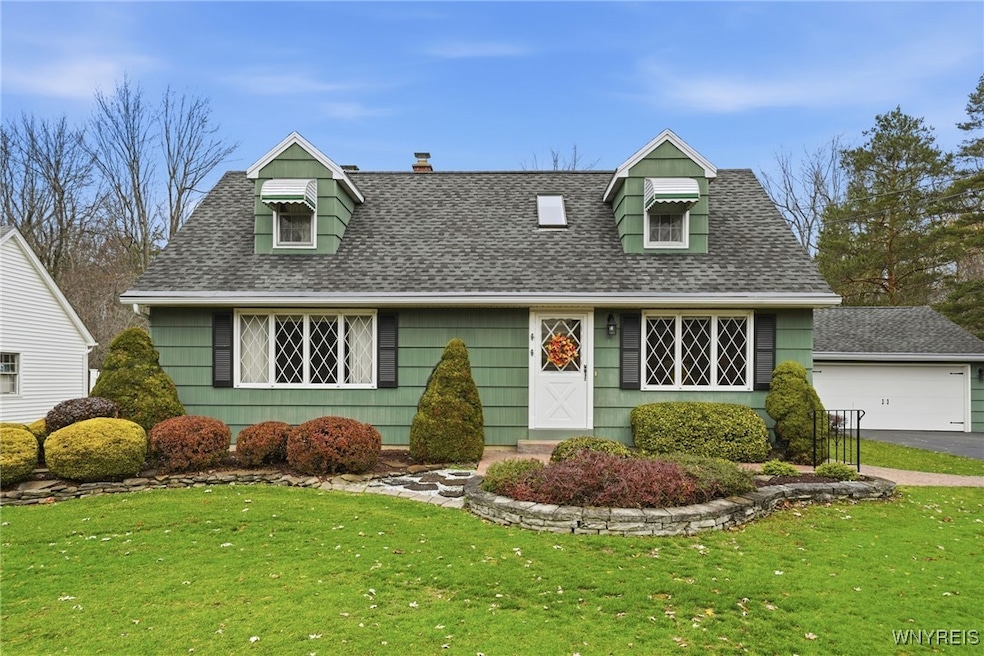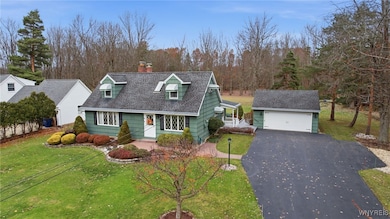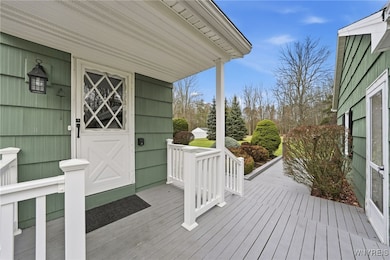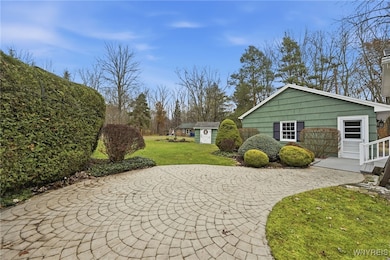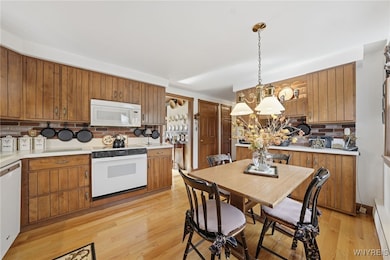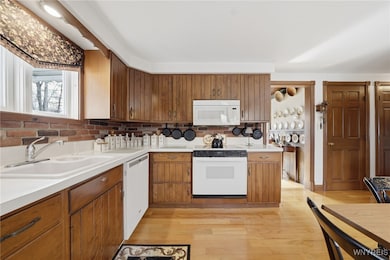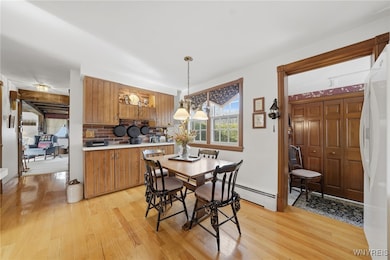2420 Dodge Rd East Amherst, NY 14051
East Amherst NeighborhoodEstimated payment $2,223/month
Highlights
- 1.3 Acre Lot
- Cape Cod Architecture
- Wooded Lot
- Dodge Elementary School Rated A
- Recreation Room
- Wood Flooring
About This Home
Welcome to this storybook French Country estate!! This 3 bedroom and 3 full bathroom home has been lovingly maintained by its original owners, this home is meticulous!! Nestled on 1.3 picturesque acres, this enchanting home combines timeless character with thoughtful updates throughout.Step inside through the covered entrance and welcoming vestibule to find hardwood floors flowing throughout the main living areas, even under the carpets! Accented by beautiful exposed wood beams that add warmth and old-world charm. The inviting living room features a gas fireplace, perfect for cozy evenings. Each charming bedroom is full of character. Each one offers a unique opportunity for reading spots, built in shelving and ample closet space. Perfect for those who love spaces with personality! The partially finished basement offers with 8-foot ceilings, a full bathroom, and egress, which provides plenty of flexible space for a guest suite, recreation room, or home office. Practical updates include leaf guards on gutters and roof heating coils to prevent ice buildup, ensuring easy maintenance year-round. This is more than a home—it’s a retreat filled with character, comfort, and the feeling of a private countryside escape, just minutes from town conveniences!
Listing Agent
Listing by HUNT Real Estate Corporation Brokerage Phone: 716-983-8369 License #10401334275 Listed on: 11/17/2025

Co-Listing Agent
Listing by HUNT Real Estate Corporation Brokerage Phone: 716-983-8369 License #10401267950
Home Details
Home Type
- Single Family
Est. Annual Taxes
- $5,868
Year Built
- Built in 1957
Lot Details
- 1.3 Acre Lot
- Lot Dimensions are 100x633
- Partially Fenced Property
- Rectangular Lot
- Wooded Lot
- Private Yard
Parking
- 2 Car Detached Garage
- Garage Door Opener
- Driveway
Home Design
- Cape Cod Architecture
- Block Foundation
- Wood Siding
- Shake Siding
Interior Spaces
- 1,652 Sq Ft Home
- 2-Story Property
- Woodwork
- Skylights
- 1 Fireplace
- Window Treatments
- Entrance Foyer
- Separate Formal Living Room
- Formal Dining Room
- Recreation Room
- Workshop
- Storage Room
Kitchen
- Eat-In Kitchen
- Electric Oven
- Electric Range
- Microwave
- Dishwasher
- Disposal
Flooring
- Wood
- Carpet
- Tile
Bedrooms and Bathrooms
- 3 Bedrooms
- 3 Full Bathrooms
Laundry
- Laundry Room
- Dryer
- Washer
Partially Finished Basement
- Basement Fills Entire Space Under The House
- Walk-Up Access
- Exterior Basement Entry
- Sump Pump
Schools
- Dodge Elementary School
- Casey Middle School
- Williamsville North High School
Utilities
- Forced Air Heating System
- Heating System Uses Gas
- Baseboard Heating
- Gas Water Heater
- High Speed Internet
- Cable TV Available
Additional Features
- Porch
- Flood Zone Lot
Listing and Financial Details
- Assessor Parcel Number 142289-028-040-0001-003-000
Map
Home Values in the Area
Average Home Value in this Area
Tax History
| Year | Tax Paid | Tax Assessment Tax Assessment Total Assessment is a certain percentage of the fair market value that is determined by local assessors to be the total taxable value of land and additions on the property. | Land | Improvement |
|---|---|---|---|---|
| 2024 | $5,551 | $274,000 | $67,000 | $207,000 |
| 2023 | $5,841 | $180,000 | $44,400 | $135,600 |
| 2022 | $5,586 | $180,000 | $44,400 | $135,600 |
| 2021 | $5,475 | $180,000 | $44,400 | $135,600 |
| 2020 | $4,190 | $180,000 | $44,400 | $135,600 |
| 2019 | $4,112 | $180,000 | $44,400 | $135,600 |
| 2018 | $4,020 | $180,000 | $44,400 | $135,600 |
| 2017 | $1,916 | $180,000 | $44,400 | $135,600 |
| 2016 | $3,427 | $141,500 | $32,800 | $108,700 |
| 2015 | -- | $141,500 | $32,800 | $108,700 |
| 2014 | -- | $141,500 | $32,800 | $108,700 |
Property History
| Date | Event | Price | List to Sale | Price per Sq Ft |
|---|---|---|---|---|
| 11/17/2025 11/17/25 | For Sale | $329,000 | -- | $199 / Sq Ft |
Purchase History
| Date | Type | Sale Price | Title Company |
|---|---|---|---|
| Interfamily Deed Transfer | -- | None Available | |
| Interfamily Deed Transfer | -- | None Available |
Source: Western New York Real Estate Information Services (WNYREIS)
MLS Number: B1650794
APN: 142289-028-040-0001-003-000
- 2275 Dodge Rd
- 10 Woodmoor Cir
- 51 San Rafael Ct
- 255 Old Meadow Dr
- 44 French Oaks Ln
- 118 Coriander Ct
- 354 Old Meadow Dr
- 12 Periwinkle Ct
- 59 Moorgate Ct
- 1068 Smith Rd
- 2080 Dodge Rd
- 2750 Dodge Rd
- 15 Opal Ct
- 55 Brockmoore Dr
- 1052 Charlesgate Cir
- 3 Topaz Ct
- 129 San Fernando Ln
- 41 River Oak Ln
- 32 River Oak Ln
- 44 River Oak Ln
- 5 Autumn Creek Ln
- 5 Autumn Creek Ln Unit C-PLAN
- 1 Monta Vista Ct
- 9950 Transit Rd
- 6875 Transit Rd
- 1701 Forest Edge Dr
- 9500 Transit Rd
- 10332 Transit Rd
- 20 Dockside Pkwy
- 11 Sean Riley
- 20 Hunt Club Cir
- 19 Sandhollow Ct
- 8040 Roll Rd
- 1040 Klein Rd
- 791 Campbell Blvd
- 2675 Millersport Hwy
- 25 Stonington Ln
- 10 Arielle Ct
- 315 Campbell Blvd
- 59 Laurie Lea
