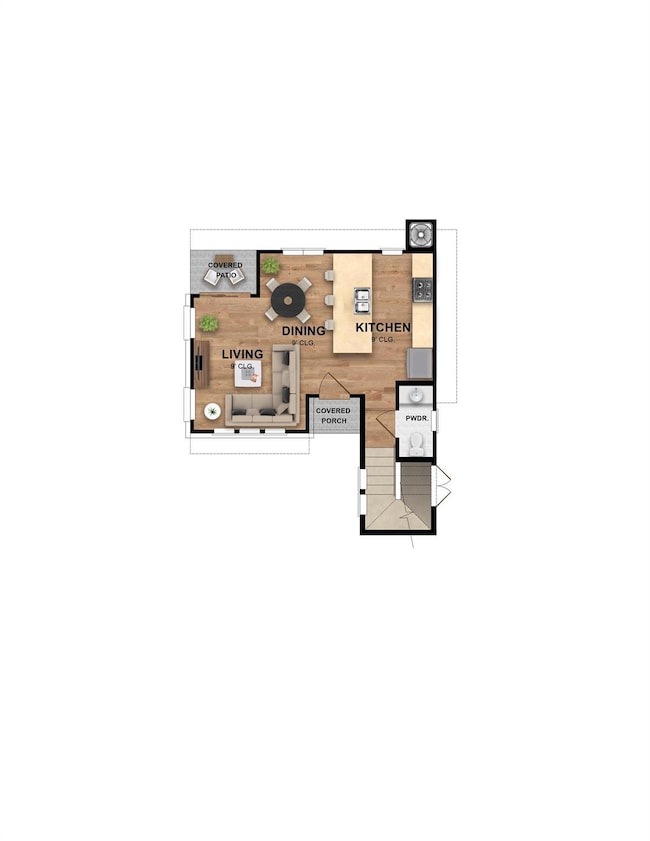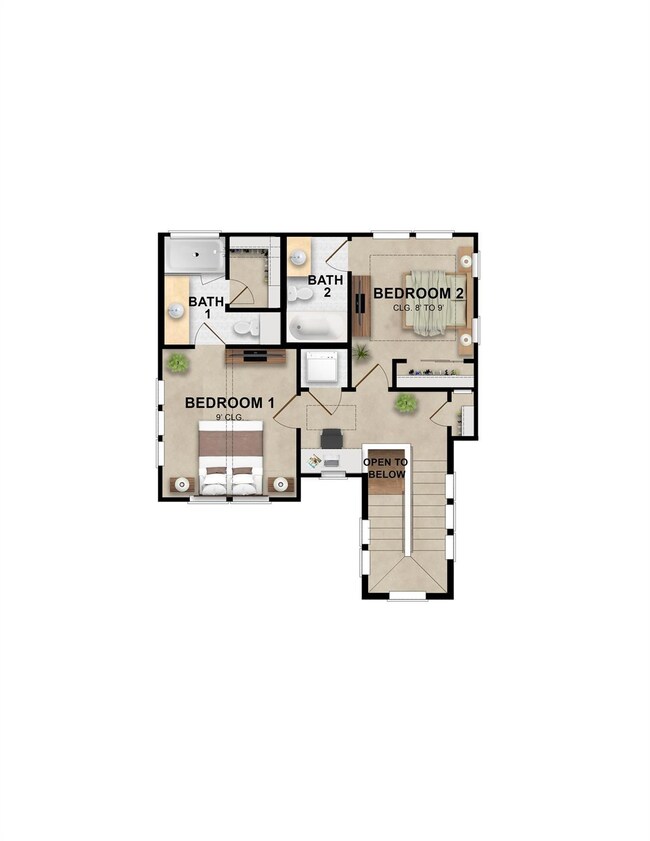2420 Drew Ln Unit 6 Austin, TX 78748
South Brodie NeighborhoodEstimated payment $2,679/month
Highlights
- New Construction
- 0.32 Acre Lot
- Lock-and-Leave Community
- View of Trees or Woods
- Mature Trees
- Cathedral Ceiling
About This Home
Welcome to the Fullerton at Drew Lane! Sleek lines, smart spaces, and sunlight in all the right places—the Fullerton was designed for the way you live now. The main level centers around a beautifully crafted kitchen with abundant cabinetry, opening to a bright living and dining area that extends to outdoor living. Upstairs, a luxurious primary suite anchors the home with a walk-in closet and refined bath, complemented by a secondary bedroom with its own en-suite. A convenient powder bath on the main level, dedicated laundry, and well-planned storage add everyday ease. The Fullerton also includes reserved parking for your convenience. The price listed is before upgrades have been chosen and is subject to change once the buyer selects their package. Drew Lane is a boutique South Austin neighborhood offering 2 bedroom, 2.5 bath Craftsman-style homes starting in the $400s, with personalization and upgrade opportunities available. HOA fees are $100 per month and cover full lawn/yard maintenance (front, back, flower beds) and a private community dog park.
Listing Agent
Schouten Real Estate Brokerage Phone: (512) 947-5671 License #0429535 Listed on: 10/24/2025
Home Details
Home Type
- Single Family
Year Built
- Built in 2025 | New Construction
Lot Details
- 0.32 Acre Lot
- Cul-De-Sac
- West Facing Home
- Wrought Iron Fence
- Landscaped
- Native Plants
- Level Lot
- Mature Trees
- Many Trees
- Private Yard
HOA Fees
- $100 Monthly HOA Fees
Home Design
- Slab Foundation
- Shingle Roof
- Asphalt Roof
- Stone Siding
- HardiePlank Type
Interior Spaces
- 1,094 Sq Ft Home
- 2-Story Property
- Cathedral Ceiling
- Ceiling Fan
- Recessed Lighting
- Chandelier
- Double Pane Windows
- Vinyl Clad Windows
- Window Screens
- Dining Room
- Views of Woods
- Fire and Smoke Detector
Kitchen
- Open to Family Room
- Eat-In Kitchen
- Free-Standing Electric Range
- Dishwasher
- ENERGY STAR Qualified Appliances
- Quartz Countertops
- Disposal
Flooring
- Carpet
- Tile
- Vinyl
Bedrooms and Bathrooms
- 2 Bedrooms
Parking
- 1 Car Garage
- Basement Garage
- Assigned Parking
Outdoor Features
- Covered Patio or Porch
Schools
- Kocurek Elementary School
- Bailey Middle School
- Akins High School
Utilities
- Central Air
- Vented Exhaust Fan
- Heat Pump System
- Underground Utilities
- High Speed Internet
Listing and Financial Details
- Assessor Parcel Number 2420 Drew Lane
Community Details
Overview
- Association fees include common area maintenance, landscaping, ground maintenance
- Drew Lane Condominiums Association
- Built by Ash Creek Homes
- Drew Lane Subdivision
- Lock-and-Leave Community
Amenities
- Common Area
- Community Mailbox
Recreation
- Dog Park
Map
Home Values in the Area
Average Home Value in this Area
Property History
| Date | Event | Price | List to Sale | Price per Sq Ft |
|---|---|---|---|---|
| 11/04/2025 11/04/25 | Price Changed | $412,000 | -1.3% | $377 / Sq Ft |
| 10/07/2025 10/07/25 | For Sale | $417,500 | -- | $382 / Sq Ft |
Source: Unlock MLS (Austin Board of REALTORS®)
MLS Number: 4633511
- 2420 Drew Ln
- 2420 Drew Ln Unit 7
- 4420 Drew Ln
- The Fullerton Plan at Drew Lane
- The Oakdale Plan at Drew Lane
- The Hamilton Plan at Drew Lane
- The Windsor Plan at Drew Lane
- 2414 Drew Ln Unit 3
- 2414 Drew Ln
- 2420 Drew Drew Ln Unit 8
- 10309 Wommack Rd
- 10301 Beard Ave
- 2509 Riddle Rd
- 10600 Tramonto Dr Unit 9
- 10010 Gail Rd
- 10208 Beard Ave
- 2105 Allred Dr
- 10000 Gail Rd
- 10208 Laredo Dr Unit 105
- 1703 Rockland Dr
- 10205 Old Manchaca Rd Unit B
- 10402 Abana Way
- 2601 Riddle Rd Unit A
- 2513 Allred Dr Unit B
- 2502 Howellwood Way Unit A
- 2607 Alcott Ln Unit A
- 2603 Garrettson Dr
- 2504 Howellwood Way Unit B
- 1215 W Slaughter Ln Unit 2128.1412368
- 1215 W Slaughter Ln Unit 936.1412151
- 1215 W Slaughter Ln Unit 1333.1412149
- 1215 W Slaughter Ln Unit 2034.1412152
- 10208 Beard Ave
- 2418 Allred Dr Unit ID1355773P
- 2612 Alcott #B Ln
- 10700 Beard Ave
- 2518 Howellwood Way Unit A
- 2417 W Slaughter Ln Unit D
- 2501 W Slaughter Ln Unit A
- 2621 Gwendolyn Ln Unit A







