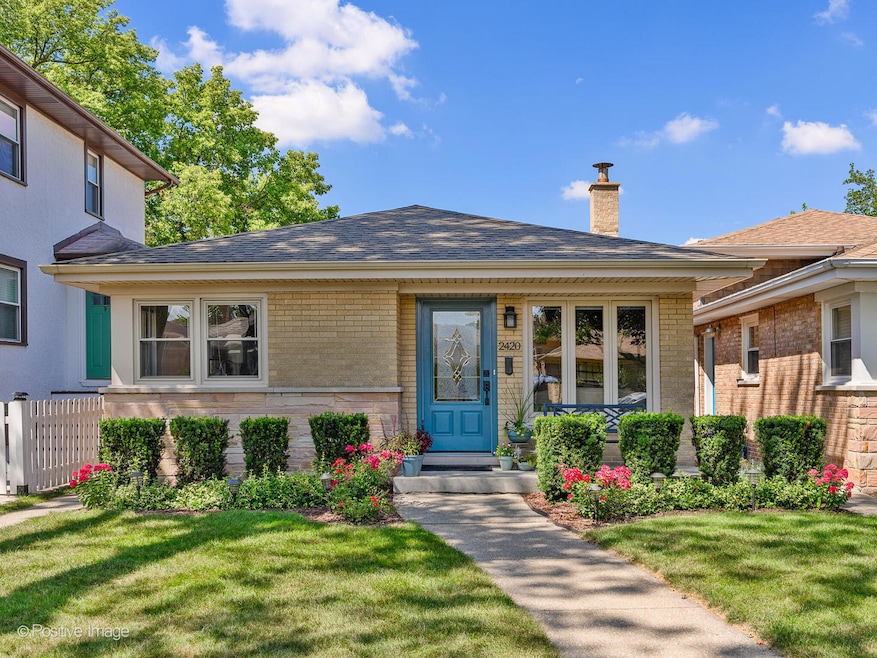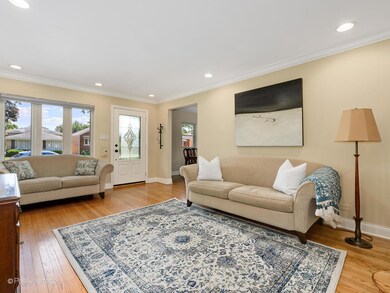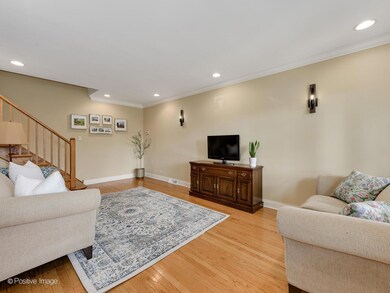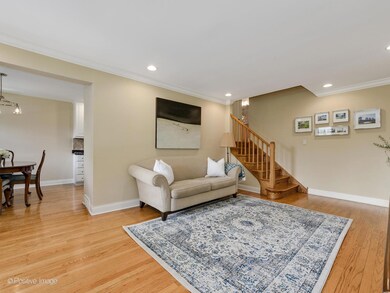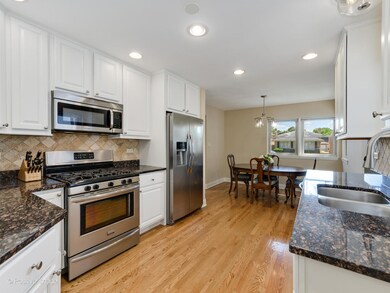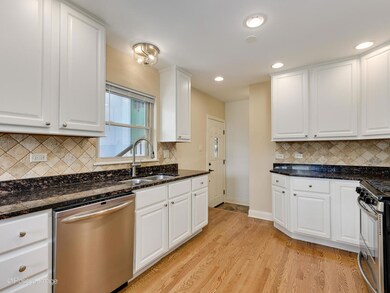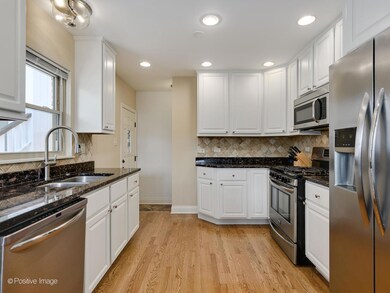
2420 Forest Ave Riverside, IL 60546
Highlights
- Water Views
- Community Lake
- Pond
- A F Ames Elementary School Rated A
- Property is near a park
- Wood Flooring
About This Home
As of October 2022Charming and beautifully renovated, this 3 bedroom, 2 bath home is nestled in a truly idyllic location in a cul-de-sac directly next to a gorgeous park with private pond, gazebo, running track, and more! Enter through the spacious living room adjacent to the updated kitchen with room for dining table. The kitchen boasts ample storage in white cabinets, updated appliances, and fantastic natural light from the large windows. The split-level floor plan with hardwood floors throughout features three large bedrooms and a spacious full bathroom on the same floor. The bright and airy lower level provides a wonderful play and work from home space with large laundry room with side-by-side washer dryer and second full bathroom. Fantastic backyard and a two-car garage complete this home. Located within top-rated Riverside D96 school district. You won't find another home like this with fabulous park amenities steps out your front door!
Home Details
Home Type
- Single Family
Est. Annual Taxes
- $5,896
Year Built
- Built in 1964 | Remodeled in 2014
Lot Details
- 3,751 Sq Ft Lot
- Lot Dimensions are 30x125
- Cul-De-Sac
- Fenced Yard
- Paved or Partially Paved Lot
Parking
- 2 Car Detached Garage
- Garage Door Opener
- Parking Space is Owned
Home Design
- Split Level Home
- Tri-Level Property
- Brick Exterior Construction
- Asphalt Roof
- Concrete Perimeter Foundation
Interior Spaces
- 1,600 Sq Ft Home
- Ceiling Fan
- Family Room
- Living Room
- Combination Kitchen and Dining Room
- Wood Flooring
- Water Views
- Unfinished Attic
Kitchen
- Range
- Microwave
- Dishwasher
- Disposal
Bedrooms and Bathrooms
- 3 Bedrooms
- 3 Potential Bedrooms
- Main Floor Bedroom
- 2 Full Bathrooms
- Dual Sinks
Laundry
- Laundry Room
- Dryer
- Washer
- Sink Near Laundry
Finished Basement
- English Basement
- Basement Fills Entire Space Under The House
- Sump Pump
- Finished Basement Bathroom
Home Security
- Storm Screens
- Carbon Monoxide Detectors
Utilities
- Forced Air Heating and Cooling System
- Heating System Uses Natural Gas
- 100 Amp Service
Additional Features
- Pond
- Property is near a park
Community Details
- Community Lake
Listing and Financial Details
- Homeowner Tax Exemptions
Ownership History
Purchase Details
Home Financials for this Owner
Home Financials are based on the most recent Mortgage that was taken out on this home.Purchase Details
Home Financials for this Owner
Home Financials are based on the most recent Mortgage that was taken out on this home.Purchase Details
Similar Homes in Riverside, IL
Home Values in the Area
Average Home Value in this Area
Purchase History
| Date | Type | Sale Price | Title Company |
|---|---|---|---|
| Warranty Deed | $267,500 | Stewart Title | |
| Special Warranty Deed | $127,000 | None Available | |
| Quit Claim Deed | -- | None Available | |
| Sheriffs Deed | -- | None Available |
Mortgage History
| Date | Status | Loan Amount | Loan Type |
|---|---|---|---|
| Open | $201,500 | New Conventional | |
| Closed | $207,250 | Adjustable Rate Mortgage/ARM | |
| Closed | $214,000 | New Conventional | |
| Previous Owner | $200,000 | Stand Alone Refi Refinance Of Original Loan | |
| Previous Owner | $148,295 | Unknown | |
| Previous Owner | $90,000 | Unknown | |
| Previous Owner | $75,000 | Credit Line Revolving |
Property History
| Date | Event | Price | Change | Sq Ft Price |
|---|---|---|---|---|
| 10/03/2022 10/03/22 | Sold | $362,000 | +0.6% | $226 / Sq Ft |
| 08/29/2022 08/29/22 | Pending | -- | -- | -- |
| 08/23/2022 08/23/22 | For Sale | $359,900 | +34.5% | $225 / Sq Ft |
| 07/10/2014 07/10/14 | Sold | $267,500 | -4.1% | $167 / Sq Ft |
| 05/31/2014 05/31/14 | Pending | -- | -- | -- |
| 05/26/2014 05/26/14 | Price Changed | $278,900 | -0.2% | $174 / Sq Ft |
| 05/15/2014 05/15/14 | Price Changed | $279,500 | -1.6% | $175 / Sq Ft |
| 05/07/2014 05/07/14 | Price Changed | $284,000 | -2.1% | $178 / Sq Ft |
| 05/01/2014 05/01/14 | Price Changed | $290,000 | -0.7% | $181 / Sq Ft |
| 04/16/2014 04/16/14 | Price Changed | $292,000 | -0.7% | $183 / Sq Ft |
| 03/31/2014 03/31/14 | Price Changed | $294,000 | -0.3% | $184 / Sq Ft |
| 03/25/2014 03/25/14 | Price Changed | $295,000 | -1.3% | $184 / Sq Ft |
| 03/19/2014 03/19/14 | Price Changed | $299,000 | -2.0% | $187 / Sq Ft |
| 03/14/2014 03/14/14 | Price Changed | $305,000 | -1.3% | $191 / Sq Ft |
| 03/03/2014 03/03/14 | For Sale | $309,000 | +143.3% | $193 / Sq Ft |
| 10/18/2013 10/18/13 | Sold | $127,000 | 0.0% | $115 / Sq Ft |
| 09/06/2013 09/06/13 | Pending | -- | -- | -- |
| 08/29/2013 08/29/13 | Off Market | $127,000 | -- | -- |
| 08/21/2013 08/21/13 | For Sale | $121,900 | -- | $110 / Sq Ft |
Tax History Compared to Growth
Tax History
| Year | Tax Paid | Tax Assessment Tax Assessment Total Assessment is a certain percentage of the fair market value that is determined by local assessors to be the total taxable value of land and additions on the property. | Land | Improvement |
|---|---|---|---|---|
| 2024 | $7,983 | $30,270 | $3,750 | $26,520 |
| 2023 | $6,213 | $32,000 | $3,750 | $28,250 |
| 2022 | $6,213 | $22,124 | $3,281 | $18,843 |
| 2021 | $6,007 | $22,123 | $3,281 | $18,842 |
| 2020 | $5,896 | $22,123 | $3,281 | $18,842 |
| 2019 | $6,061 | $23,361 | $3,000 | $20,361 |
| 2018 | $6,900 | $23,361 | $3,000 | $20,361 |
| 2017 | $6,713 | $23,361 | $3,000 | $20,361 |
| 2016 | $6,110 | $20,092 | $2,625 | $17,467 |
| 2015 | $5,954 | $20,092 | $2,625 | $17,467 |
| 2014 | $5,191 | $20,092 | $2,625 | $17,467 |
| 2013 | $4,270 | $18,174 | $2,625 | $15,549 |
Agents Affiliated with this Home
-
Kate Waddell

Seller's Agent in 2022
Kate Waddell
Compass
(773) 517-2666
1 in this area
538 Total Sales
-
Rory Dominick

Buyer's Agent in 2022
Rory Dominick
Keller Williams Premiere Properties
(773) 425-9942
3 in this area
152 Total Sales
-
Frank Chiappetta

Seller's Agent in 2014
Frank Chiappetta
Avenue 1 Realty Group
(630) 514-7140
33 Total Sales
-
J
Seller's Agent in 2013
Jack Kosycarz
Clickinvest, Inc
Map
Source: Midwest Real Estate Data (MRED)
MLS Number: 11611285
APN: 15-25-118-011-0000
- 2527 Keystone Ave
- 2311 Park Ave
- 8049 Country Club Ln
- 2230 Keystone Ave
- 8105 W 26th St
- 2229 Westover Ave
- 8136 W 26th St
- 472 Northgate Ct
- 400 Selborne Rd
- 8015 30th St
- 362 Downing Rd
- 8001 Edgewater Rd
- 8207 W 30th St
- 2232 S 2nd Ave
- 326 Evelyn Rd
- 562 Byrd Rd
- 530 Byrd Rd
- 2242 S 5th Ave
- 503 Longcommon Rd
- 339 Eastgrove Rd
