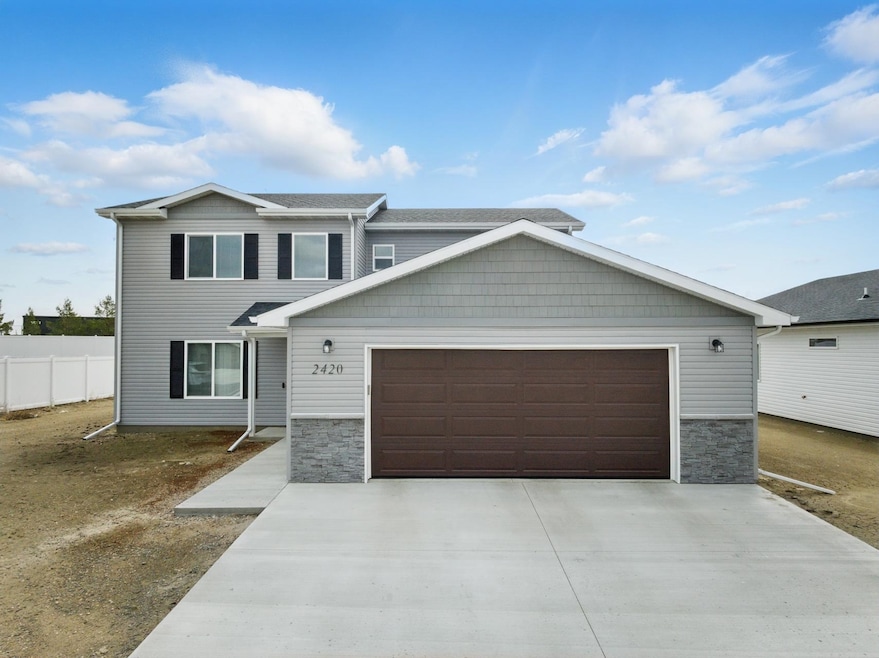
Highlights
- Main Floor Primary Bedroom
- Living Room
- Forced Air Heating and Cooling System
- Patio
- Bathroom on Main Level
- Dining Room
About This Home
As of July 2025Welcome to this beautifully designed 2-story new construction home offering 4 bedrooms, 2.5 bathrooms, and thoughtfully curated finishes throughout. The main floor features an open-concept living space highlighted by a modern electric fireplace, creating a warm and inviting atmosphere. The kitchen boasts elegance with beautiful countertops, sleek cabinetry, and plenty of space for both cooking and entertaining. Also on the main level is the spacious primary suite, complete with a private en-suite bathroom and walk-in closet—perfect for main-floor living convenience. Upstairs, you'll find 3 additional bedrooms, a full bathroom, and a versatile living space—ideal for a playroom, media area, or home office. This home has all the extras- increased garage depth, smart switches, door from garage to backyard- and walk around sidewalk. Did we mention one of the LARGEST lots in the neighborhood. The yard is currently on its way to beautiful, under contracted services! Located on the north side of town, this home is just minutes from shopping, dining, schools, and other key amenities. This home combines comfort, and style—don’t miss the opportunity to make it yours!
Co-Listed By
Carissa Hatfield
Better Homes and Gardens Real Estate Watne Group
Home Details
Home Type
- Single Family
Year Built
- Built in 2023
Lot Details
- 0.32 Acre Lot
- Property is zoned R2
Home Design
- Brick Exterior Construction
- Concrete Foundation
- Asphalt Roof
- Vinyl Siding
Interior Spaces
- 2,137 Sq Ft Home
- 2-Story Property
- Electric Fireplace
- Family Room with Fireplace
- Living Room
- Dining Room
- Crawl Space
- Laundry on upper level
Kitchen
- Oven or Range
- Microwave
- Dishwasher
Flooring
- Carpet
- Linoleum
Bedrooms and Bathrooms
- 4 Bedrooms
- Primary Bedroom on Main
- Bathroom on Main Level
- 2.5 Bathrooms
Parking
- 2 Car Garage
- Heated Garage
- Insulated Garage
- Garage Door Opener
- Driveway
Additional Features
- Patio
- Forced Air Heating and Cooling System
Similar Homes in Minot, ND
Home Values in the Area
Average Home Value in this Area
Property History
| Date | Event | Price | Change | Sq Ft Price |
|---|---|---|---|---|
| 07/02/2025 07/02/25 | Sold | -- | -- | -- |
| 05/22/2025 05/22/25 | Pending | -- | -- | -- |
| 04/19/2025 04/19/25 | For Sale | $375,000 | +13.7% | $175 / Sq Ft |
| 10/25/2024 10/25/24 | Sold | -- | -- | -- |
| 03/03/2024 03/03/24 | For Sale | $329,900 | -- | $155 / Sq Ft |
Tax History Compared to Growth
Agents Affiliated with this Home
-
Megan Murray
M
Seller's Agent in 2025
Megan Murray
WATNE INC. REALTORS
(605) 209-6645
20 Total Sales
-
C
Seller Co-Listing Agent in 2025
Carissa Hatfield
Better Homes and Gardens Real Estate Watne Group
-
Kristen Smith
K
Buyer's Agent in 2025
Kristen Smith
KW Inspire Realty
(701) 818-7060
6 Total Sales
-
Andrew Gudmunson

Seller's Agent in 2024
Andrew Gudmunson
701 Realty, Inc.
(701) 240-1965
239 Total Sales
-
Mckenna Gudmunson
M
Seller Co-Listing Agent in 2024
Mckenna Gudmunson
701 Realty, Inc.
(701) 720-6431
132 Total Sales
-
Shane Johnson
S
Buyer's Agent in 2024
Shane Johnson
701 Realty, Inc.
(701) 833-7452
1 Total Sale
Map
Source: Minot Multiple Listing Service
MLS Number: 250601
- 2413 Ivory St
- 2424 Landmark Dr
- 2409/2413 Landmark Dr Unit 2413 Landmark Drive
- TBD Landmark Dr
- 2509 Granite Dr
- 2613 21st St NW Unit Pheasant's Run Subdi
- 2344 14th St NW
- 3309 23rd Ave NW
- 3311 23rd Ave NW
- 2368 14th St NW
- 1808 28th St NW
- 1805 28th St NW
- 2033 14th St NW
- 2705 Heritage Ct
- 2301 & 2303 35th St
- 2217 & 2219 35th St
- 2213 & 2215 35th St
- 1217 27th Ave
- 2105 & 2107 35th St
- 3319 20th Ave NW






