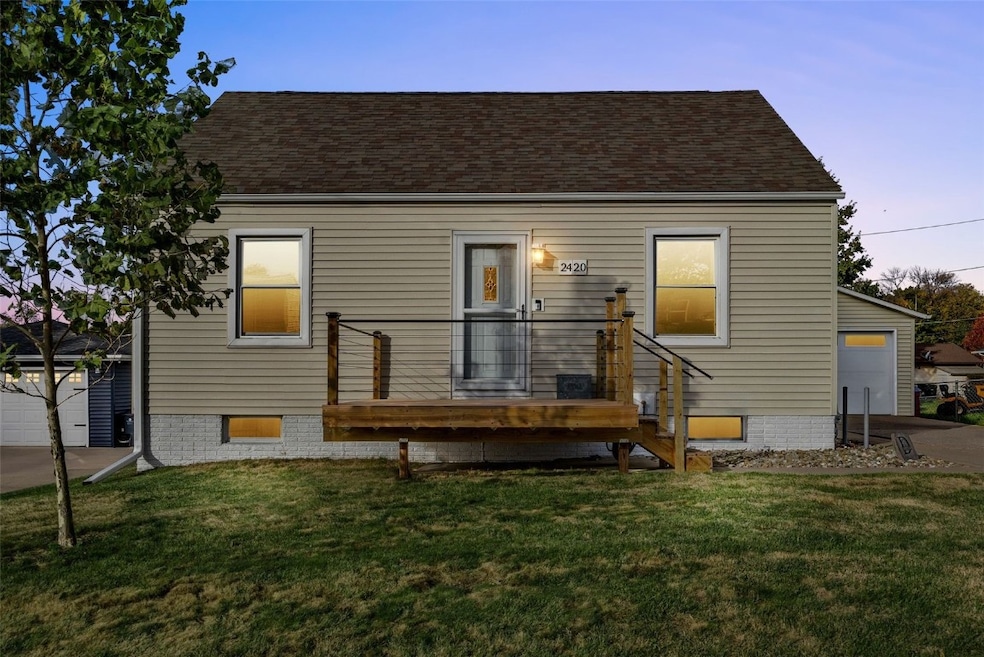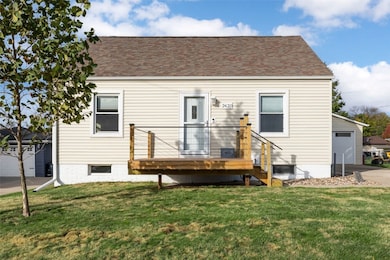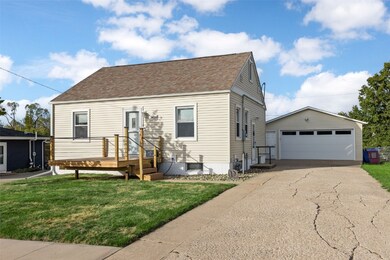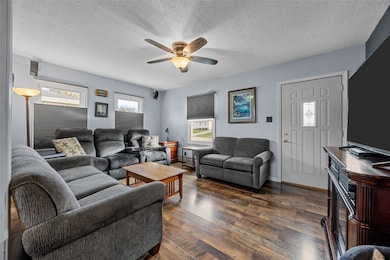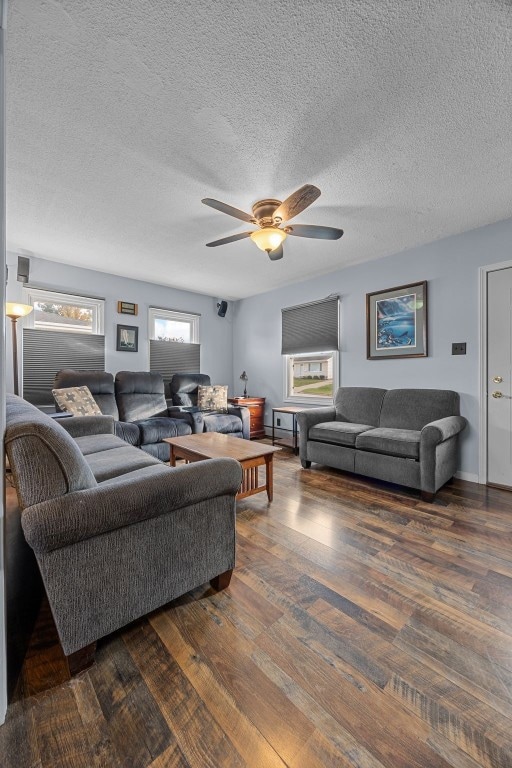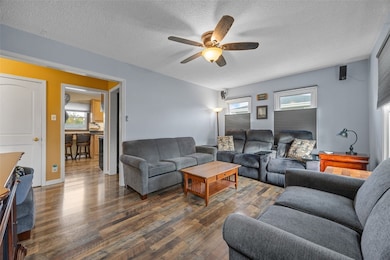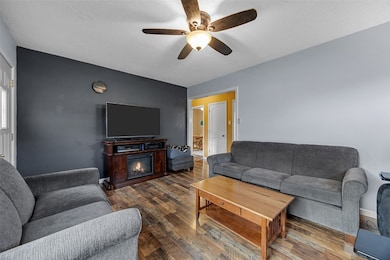2420 Lori Dr SW Cedar Rapids, IA 52404
Estimated payment $1,396/month
Highlights
- Deck
- Main Floor Primary Bedroom
- 2 Car Detached Garage
- Recreation Room
- Great Room
- Fireplace
About This Home
Charming home on Cedar Rapids vibrant SW side, perfectly situated near shopping, entertainment, and I-380 for easy access. This 3-bedroom, 2.5-bath is a gem. Kitchen has newer cabinets with quartz countertops and a cute built in breakfast bar. Upstairs is 2 nicely sized bedrooms with a shared 1⁄2 bathroom. Lower level is the perfect area to entertain or just unwind next to a new gas fireplace. Lower level also has a recently constructed bathroom including a urinal for that perfect man cave. The oversized two stall garage includes a built work bench. Recent upgrades include a newer roof, post-derecho siding, newer windows, new front deck and new shed on concrete pad and shelving and also includes electricity and skylight roof. Enjoy a large deck with fenced in yard!
Home Details
Home Type
- Single Family
Est. Annual Taxes
- $3,175
Year Built
- Built in 1944
Lot Details
- Lot Dimensions are 60 x 136
- Fenced
Parking
- 2 Car Detached Garage
- Garage Door Opener
- On-Street Parking
Home Design
- Poured Concrete
- Frame Construction
- Vinyl Siding
Interior Spaces
- 1.5-Story Property
- Fireplace
- Great Room
- Combination Kitchen and Dining Room
- Recreation Room
- Basement Fills Entire Space Under The House
- Home Security System
Kitchen
- Breakfast Bar
- Range
- Microwave
- Dishwasher
- Disposal
Bedrooms and Bathrooms
- 3 Bedrooms
- Primary Bedroom on Main
Laundry
- Dryer
- Washer
Outdoor Features
- Deck
- Shed
Schools
- Van Buren Elementary School
- Wilson Middle School
- Jefferson High School
Utilities
- Cooling System Mounted To A Wall/Window
- Heating System Uses Gas
- Gas Water Heater
Listing and Financial Details
- Assessor Parcel Number 143142802300000
Map
Home Values in the Area
Average Home Value in this Area
Tax History
| Year | Tax Paid | Tax Assessment Tax Assessment Total Assessment is a certain percentage of the fair market value that is determined by local assessors to be the total taxable value of land and additions on the property. | Land | Improvement |
|---|---|---|---|---|
| 2025 | $2,406 | $186,400 | $39,400 | $147,000 |
| 2024 | $2,700 | $175,300 | $33,300 | $142,000 |
| 2023 | $2,700 | $146,400 | $31,800 | $114,600 |
| 2022 | $2,504 | $128,000 | $31,800 | $96,200 |
| 2021 | $2,474 | $120,900 | $28,800 | $92,100 |
| 2020 | $2,474 | $112,100 | $24,200 | $87,900 |
| 2019 | $2,238 | $103,800 | $24,200 | $79,600 |
| 2018 | $2,176 | $103,800 | $24,200 | $79,600 |
| 2017 | $2,087 | $98,200 | $24,200 | $74,000 |
| 2016 | $2,087 | $98,200 | $24,200 | $74,000 |
| 2015 | $2,027 | $95,282 | $24,240 | $71,042 |
| 2014 | $1,842 | $95,282 | $24,240 | $71,042 |
| 2013 | $1,798 | $95,282 | $24,240 | $71,042 |
Property History
| Date | Event | Price | List to Sale | Price per Sq Ft | Prior Sale |
|---|---|---|---|---|---|
| 11/01/2025 11/01/25 | Pending | -- | -- | -- | |
| 10/27/2025 10/27/25 | For Sale | $215,000 | +100.0% | $131 / Sq Ft | |
| 03/24/2017 03/24/17 | Sold | $107,500 | -11.2% | $71 / Sq Ft | View Prior Sale |
| 02/08/2017 02/08/17 | Pending | -- | -- | -- | |
| 11/09/2016 11/09/16 | For Sale | $121,000 | -- | $80 / Sq Ft |
Purchase History
| Date | Type | Sale Price | Title Company |
|---|---|---|---|
| Warranty Deed | $107,500 | None Available | |
| Warranty Deed | $83,500 | -- |
Mortgage History
| Date | Status | Loan Amount | Loan Type |
|---|---|---|---|
| Previous Owner | $83,845 | FHA |
Source: Cedar Rapids Area Association of REALTORS®
MLS Number: 2508887
APN: 14314-28023-00000
- 2225 26th St SW
- 2126 Snapdragon Cir SW
- 2404 25th St SW
- 3000 Wilson Ave SW Unit A11
- 3000 Wilson Ave SW
- 2207 Shady Grove Rd SW
- 2105 Milligan Ct SW
- 2812 29th Ave SW
- 3140 Wilson Ave SW Unit 6
- Remington - Cedar Rapids Plan at Whispering Pines
- Copeland Plan at Whispering Pines
- Meadowbrook - Cedar Rapids Plan at Stags Leap Estates
- Caldwell Plan at Stags Leap Estates
- Concord - Cedar Rapids Plan at Stags Leap Estates
- Yuma Expanded Plan at Whispering Pines
- Becker II Plan at Kirkwood Village - Kirk Wood Village
- Meadowbrook - Cedar Rapids Plan at Whispering Pines
- Richland Plan at Stags Leap Estates
- Prescott - Cedar Rapids Plan at Stags Leap Estates
- Becker Plan at Kirkwood Village - Kirk Wood Village
