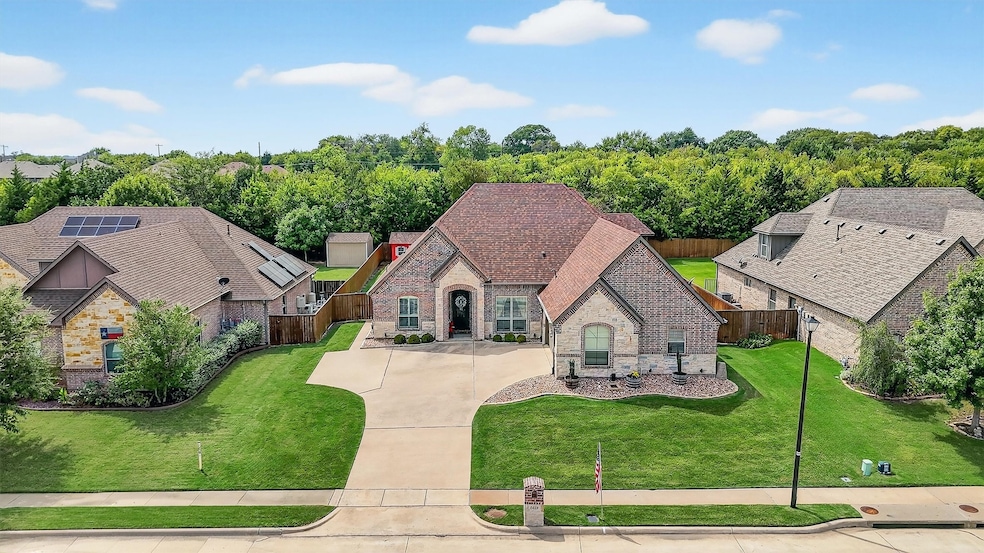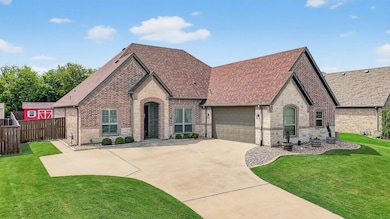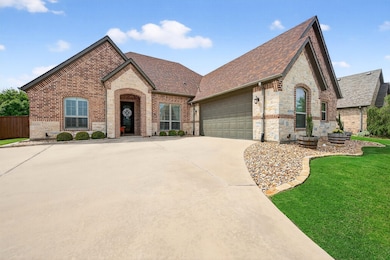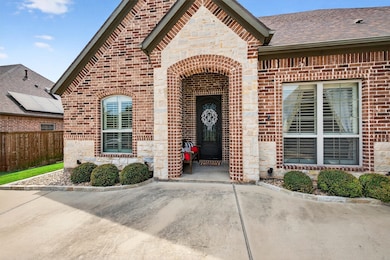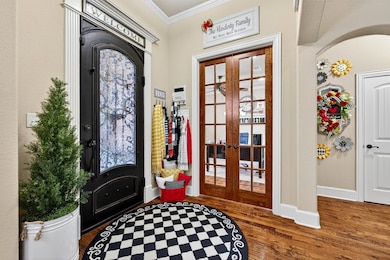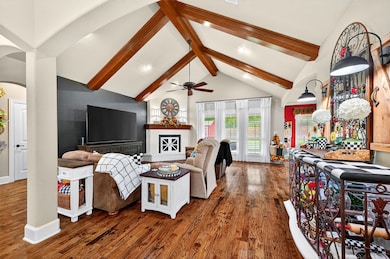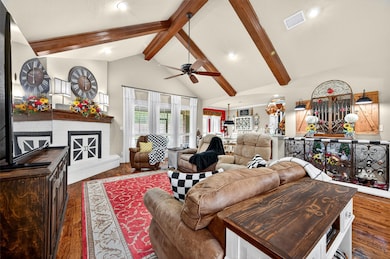
2420 Remuda Dr Sherman, TX 75092
Estimated payment $3,842/month
Highlights
- Open Floorplan
- Cathedral Ceiling
- Wood Flooring
- Community Lake
- Traditional Architecture
- Outdoor Living Area
About This Home
Prepare to be blown away by this stunning 3 bedroom, 3 bath home in prime neighborhood. Featuring hand scraped Hardwood floors, decorative Moldings, Vaulted beams, designer lighting and nice office, stylish granite countertops and island, breakfast bar. This property is a show stopper. The master suite boasts a walk-in shower and full Soaker Tub, large dual vanity, and Custom Closet spacious enough to be a bedroom. With Custom Cabinetry, built-ins, and a beautifully landscaped yard, oversized garage with screened in back patio, it's own water Purification system, it's OWN Outside shop with heat and air. This home is a true standout. Overflowing with high-end features this property is sure to make a BOLD and unforgettable statement. Enjoy the Tour!
Listing Agent
PARAGON, REALTORS Brokerage Phone: 903-893-8174 License #0475849 Listed on: 11/14/2025

Open House Schedule
-
Sunday, November 16, 20252:00 to 4:00 pm11/16/2025 2:00:00 PM +00:0011/16/2025 4:00:00 PM +00:00Big Open HouseAdd to Calendar
Home Details
Home Type
- Single Family
Est. Annual Taxes
- $10,111
Year Built
- Built in 2015
Lot Details
- 0.28 Acre Lot
- Gated Home
- Wood Fence
- Landscaped
- Interior Lot
- Level Lot
- Private Yard
- Back Yard
Parking
- 2 Car Attached Garage
- Oversized Parking
- Parking Accessed On Kitchen Level
- Lighted Parking
- Front Facing Garage
- Side Facing Garage
- Garage Door Opener
- Driveway
Home Design
- Traditional Architecture
- Brick Exterior Construction
- Slab Foundation
- Composition Roof
Interior Spaces
- 2,718 Sq Ft Home
- 2-Story Property
- Open Floorplan
- Wired For Sound
- Built-In Features
- Dry Bar
- Cathedral Ceiling
- Ceiling Fan
- Chandelier
- Decorative Lighting
- Heatilator
- Fireplace Features Blower Fan
- Fireplace With Gas Starter
- Stone Fireplace
- Living Room with Fireplace
Kitchen
- Eat-In Kitchen
- Convection Oven
- Built-In Gas Range
- Microwave
- Dishwasher
- Kitchen Island
- Disposal
Flooring
- Wood
- Carpet
- Ceramic Tile
- Travertine
Bedrooms and Bathrooms
- 3 Bedrooms
- Walk-In Closet
- 3 Full Bathrooms
Laundry
- Laundry in Utility Room
- Washer and Electric Dryer Hookup
Home Security
- Security Lights
- Fire and Smoke Detector
Eco-Friendly Details
- Energy-Efficient Insulation
- Energy-Efficient Hot Water Distribution
Outdoor Features
- Enclosed Patio or Porch
- Outdoor Living Area
- Exterior Lighting
- Outdoor Storage
- Rain Gutters
Schools
- S And S Elementary School
- S And S High School
Utilities
- Central Heating and Cooling System
- Heating System Uses Natural Gas
- Vented Exhaust Fan
- Tankless Water Heater
- Water Softener
- High Speed Internet
- Cable TV Available
Listing and Financial Details
- Assessor Parcel Number 375224
- Tax Block 1
Community Details
Overview
- Ohanlon Ranch Add Ph 4 Subdivision
- Community Lake
Recreation
- Community Playground
- Park
- Trails
Map
Home Values in the Area
Average Home Value in this Area
Tax History
| Year | Tax Paid | Tax Assessment Tax Assessment Total Assessment is a certain percentage of the fair market value that is determined by local assessors to be the total taxable value of land and additions on the property. | Land | Improvement |
|---|---|---|---|---|
| 2025 | -- | $506,226 | $67,647 | $438,579 |
| 2024 | $10,273 | $514,325 | $0 | $0 |
| 2023 | $10,042 | $467,568 | $0 | $0 |
| 2022 | $9,129 | $425,062 | $0 | $0 |
| 2021 | $9,221 | $386,420 | $54,940 | $331,480 |
| 2020 | $9,206 | $376,440 | $54,940 | $321,500 |
| 2019 | $9,277 | $364,043 | $54,940 | $309,103 |
| 2018 | $7,146 | $301,675 | $54,940 | $246,735 |
| 2017 | $6,509 | $277,052 | $47,922 | $229,130 |
| 2016 | $6,113 | $260,194 | $45,259 | $214,935 |
| 2015 | $0 | $19,213 | $19,213 | $0 |
Property History
| Date | Event | Price | List to Sale | Price per Sq Ft |
|---|---|---|---|---|
| 11/14/2025 11/14/25 | For Sale | $569,000 | -- | $209 / Sq Ft |
Purchase History
| Date | Type | Sale Price | Title Company |
|---|---|---|---|
| Warranty Deed | -- | None Available | |
| Vendors Lien | -- | Red River Title Co | |
| Vendors Lien | -- | Red River Title Co |
Mortgage History
| Date | Status | Loan Amount | Loan Type |
|---|---|---|---|
| Previous Owner | $256,000 | New Conventional | |
| Previous Owner | $250,000 | Construction |
About the Listing Agent

“Selling the American Dream” is Debbie’s goal and she accomplishes it every day. Debbie is one of the most passionate real estate agents you will meet in North Texas. She works from sunup to sundown (and later) to meet her clients’ every need.
While keeping pace with the strong real estate market in Grayson County, Debbie makes time to continue to give back to the Sherman community through volunteering and donations. Drawing upon a lengthy background in retail sales and management,
Debbie's Other Listings
Source: North Texas Real Estate Information Systems (NTREIS)
MLS Number: 21113129
APN: 375224
- 2427 Remuda Dr
- 2505 Remuda Dr
- 3109 Bandera Dr
- 2921 Sedalia Trail
- 162 Shady Oaks Cir
- 2201 Norwood St
- 2911 Butterfield Trail
- 3001 Canyon Creek Dr
- 2320 San Miguel St
- 2909 Canyon Creek Dr
- 2505 San Miguel St
- 2202 Carriage Estates Rd
- 2812 Fawnwood Ct
- 2816 Hillview Ln
- 2809 Hillview Ln
- 2801 La Paloma
- 2808 Hillview Ln
- 2812 La Paloma
- Birchwood G Plan at Canyon Creek Estates
- Telford G Plan at Canyon Creek Estates
- 2311 Norwood St
- 1925 W Taylor St
- 3800 W Lamberth Rd Unit 5103
- 3800 W Lamberth Rd Unit 6802
- 3800 W Lamberth Rd Unit 4002
- 3800 W Lamberth Rd Unit 902
- 3800 W Lamberth Rd Unit 303
- 3800 W Lamberth Rd Unit 203
- 3800 W Lamberth Rd Unit 3901
- 3800 W Lamberth Rd Unit 2703
- 3800 W Lamberth Rd
- 2810 Clover Dr
- 1500 N Grant Dr Unit B
- 3704 Spring Run Dr
- 3707 Spring Run Dr
- 3301 N Fm 1417
- 1811 W Belden St
- 2910 Wellington Dr
- 1814 W College St
- 1107 Blanton Dr
