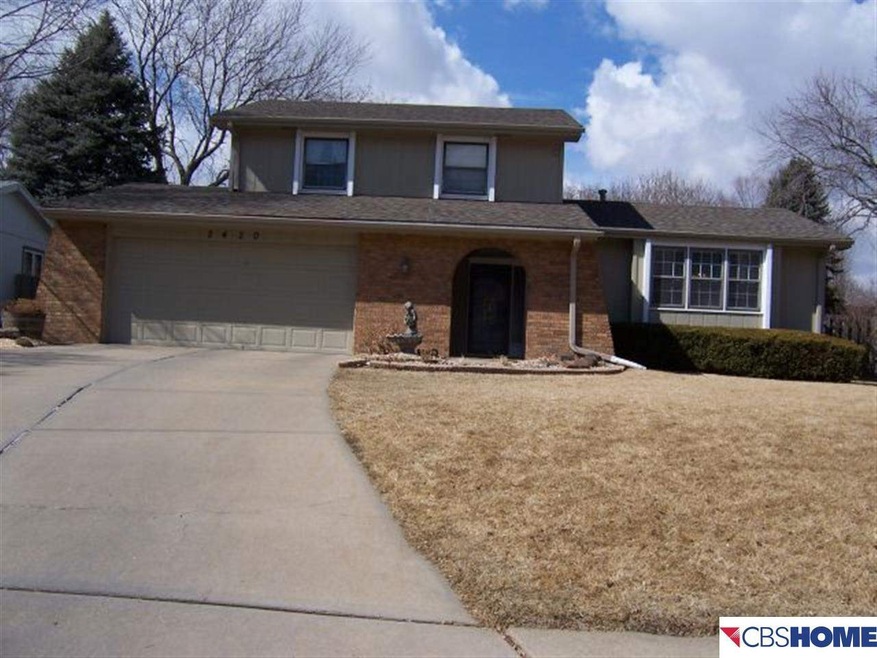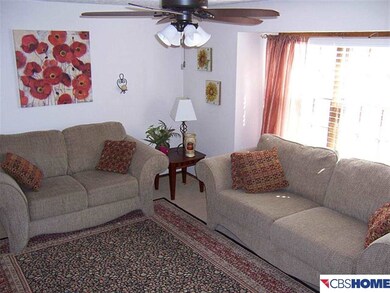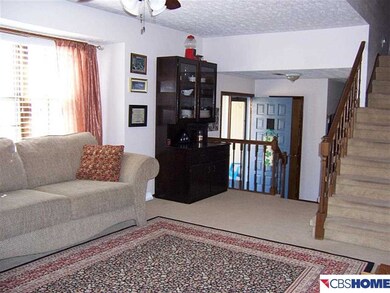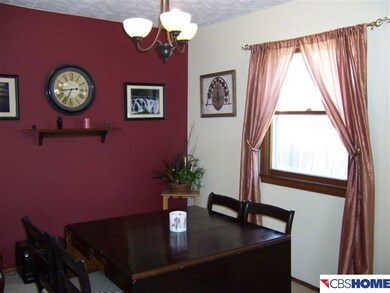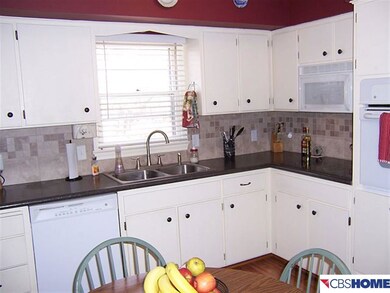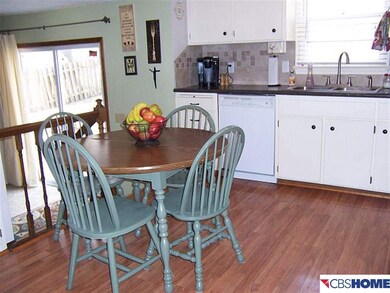
2420 S 148th Ave Omaha, NE 68144
Harvey Oaks NeighborhoodHighlights
- No HOA
- Porch
- Forced Air Heating and Cooling System
- Millard North Middle School Rated A-
- 2 Car Attached Garage
- Ceiling Fan
About This Home
As of July 2019Nicely updated home in desirable Harvey Oaks neighborhood. Kit. includes new counter tops, tile backsplash, sink, faucet, laminate fl., cooktop & garbage disposal. New carpet in LR, DR, FR, hall & stairs and new flooring in main bath. Bsmt. finished in 2012. New roof & gutters, redone master bath. newer interior paint, new garage door opener. Ceiling fans thru-out. 3 closets in Mstr. Gas log F.P. in Fam. rm. Fully fenced yard, walk to grade school & park.
Last Agent to Sell the Property
Cindy Mooss
CBSHOME Real Estate Davenport License #20030273 Listed on: 03/17/2014
Home Details
Home Type
- Single Family
Est. Annual Taxes
- $3,096
Year Built
- Built in 1974
Lot Details
- Lot Dimensions are 128 x 73
- Property is Fully Fenced
- Wood Fence
- Level Lot
- Sprinkler System
Parking
- 2 Car Attached Garage
Home Design
- Brick Exterior Construction
- Composition Roof
- Hardboard
Interior Spaces
- 3-Story Property
- Ceiling Fan
- Window Treatments
- Family Room with Fireplace
- Basement
Kitchen
- Oven
- Microwave
- Dishwasher
- Disposal
Flooring
- Wall to Wall Carpet
- Laminate
Bedrooms and Bathrooms
- 3 Bedrooms
Outdoor Features
- Porch
Schools
- Harvey Oaks Elementary School
- Millard North Middle School
- Millard North High School
Utilities
- Forced Air Heating and Cooling System
- Heating System Uses Gas
- Cable TV Available
Community Details
- No Home Owners Association
- Harvey Oaks Subdivision
Listing and Financial Details
- Assessor Parcel Number 1266030000
- Tax Block 24
Ownership History
Purchase Details
Home Financials for this Owner
Home Financials are based on the most recent Mortgage that was taken out on this home.Purchase Details
Home Financials for this Owner
Home Financials are based on the most recent Mortgage that was taken out on this home.Purchase Details
Similar Homes in Omaha, NE
Home Values in the Area
Average Home Value in this Area
Purchase History
| Date | Type | Sale Price | Title Company |
|---|---|---|---|
| Warranty Deed | $194,000 | None Available | |
| Interfamily Deed Transfer | -- | None Available | |
| Warranty Deed | $166,000 | None Available | |
| Warranty Deed | $140,000 | -- |
Mortgage History
| Date | Status | Loan Amount | Loan Type |
|---|---|---|---|
| Open | $174,150 | New Conventional | |
| Previous Owner | $157,225 | New Conventional | |
| Previous Owner | $8,250 | Stand Alone Second | |
| Previous Owner | $139,904 | FHA |
Property History
| Date | Event | Price | Change | Sq Ft Price |
|---|---|---|---|---|
| 07/01/2019 07/01/19 | Sold | $193,500 | -1.8% | $95 / Sq Ft |
| 06/05/2019 06/05/19 | Pending | -- | -- | -- |
| 06/03/2019 06/03/19 | Price Changed | $197,000 | -6.2% | $97 / Sq Ft |
| 05/31/2019 05/31/19 | Price Changed | $210,000 | -2.3% | $103 / Sq Ft |
| 05/28/2019 05/28/19 | For Sale | $215,000 | +29.9% | $105 / Sq Ft |
| 06/06/2014 06/06/14 | Sold | $165,500 | +0.3% | $81 / Sq Ft |
| 04/02/2014 04/02/14 | Pending | -- | -- | -- |
| 03/17/2014 03/17/14 | For Sale | $165,000 | -- | $80 / Sq Ft |
Tax History Compared to Growth
Tax History
| Year | Tax Paid | Tax Assessment Tax Assessment Total Assessment is a certain percentage of the fair market value that is determined by local assessors to be the total taxable value of land and additions on the property. | Land | Improvement |
|---|---|---|---|---|
| 2024 | $4,103 | $249,300 | $33,700 | $215,600 |
| 2023 | $4,103 | $206,100 | $33,700 | $172,400 |
| 2022 | $4,356 | $206,100 | $33,700 | $172,400 |
| 2021 | $3,797 | $180,600 | $33,700 | $146,900 |
| 2020 | $3,829 | $180,600 | $33,700 | $146,900 |
| 2019 | $3,488 | $164,000 | $33,700 | $130,300 |
| 2018 | $3,536 | $164,000 | $33,700 | $130,300 |
| 2017 | $3,255 | $148,500 | $33,700 | $114,800 |
| 2016 | $3,255 | $153,200 | $15,100 | $138,100 |
| 2015 | $3,106 | $143,200 | $14,100 | $129,100 |
| 2014 | $3,106 | $143,200 | $14,100 | $129,100 |
Agents Affiliated with this Home
-

Seller's Agent in 2019
Scott Lawrence
NP Dodge Real Estate Sales, Inc.
(402) 968-7268
1 in this area
142 Total Sales
-

Buyer's Agent in 2019
Sonia Herrera
NP Dodge Real Estate Sales, Inc.
(402) 290-8139
39 Total Sales
-
C
Seller's Agent in 2014
Cindy Mooss
CBSHOME Real Estate Davenport
-

Buyer's Agent in 2014
Matt Filipi
NP Dodge Real Estate Sales, Inc.
(402) 699-4757
40 Total Sales
Map
Source: Great Plains Regional MLS
MLS Number: 21404699
APN: 6603-0000-12
- 2405 S 151st St
- 15025 Brookside Cir
- 14922 Cedar Cir
- 14606 Harvey Oaks Ave
- 14855 Shirley St
- 14621 Elm St
- 14710 Frances Cir
- 1743 S 150th St
- 15514 Arbor St
- 15002 Hickory St
- 1702 S 150th Ave Unit Lot 22
- 3027 S 144th Ave
- 1558 S 150th Ave Unit Lot 7
- 1544 S 150th Ave
- 13952 Arbor Cir
- 15908 Spring St
- 15724 Hascall Cir
- 1425 S 158th Cir
- 15211 Pasadena Ave
- 1302 S 150th Ave Unit Lot 3
