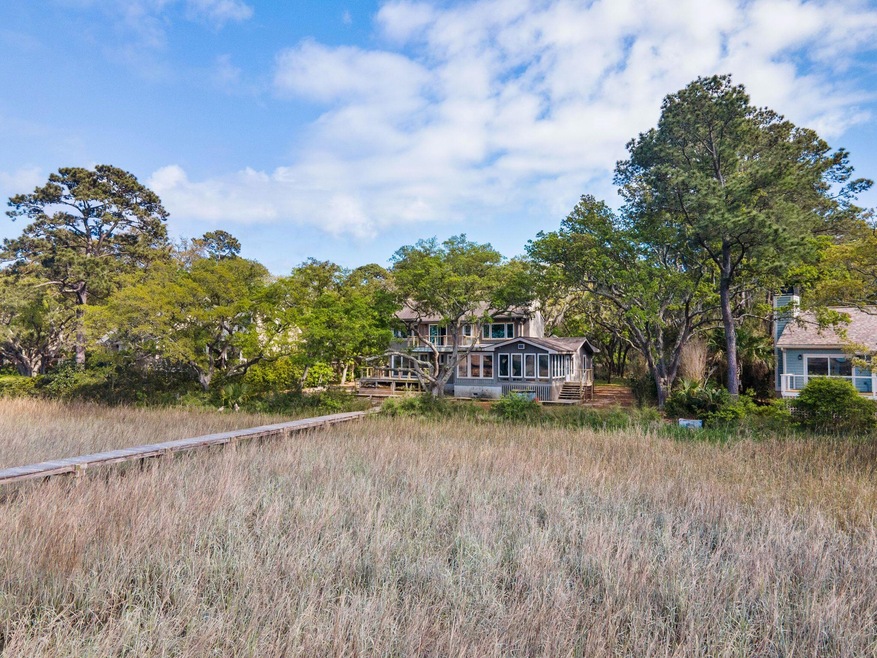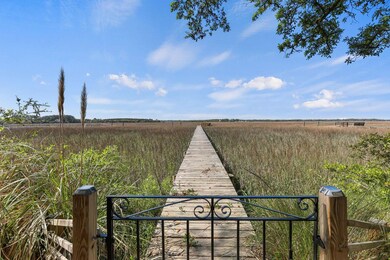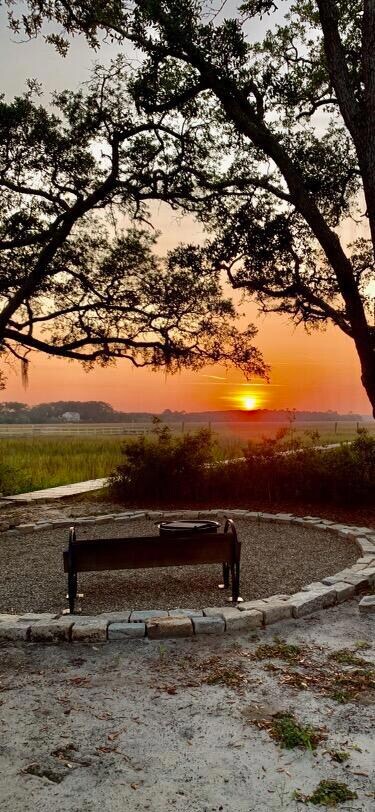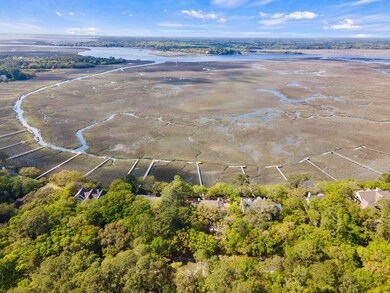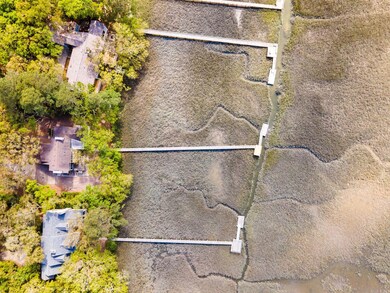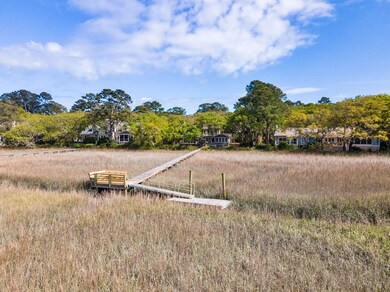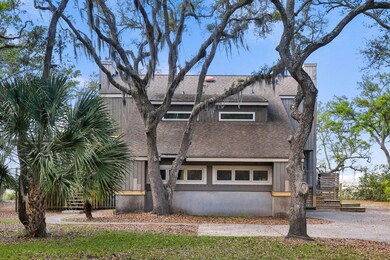
2420 Seabrook Island Rd Johns Island, SC 29455
Highlights
- Marina
- Golf Course Community
- Fitness Center
- Boat Dock
- Equestrian Center
- Home Theater
About This Home
As of June 2023Views from every room in this home on coveted Horseshoe Creek! Horseshoe Creek is one of the best spots on the island for the most perfect sunsets! This home is situated on half an acre overlooking the marsh, Horseshoe Creek, Bohicket Creek, and the shrimp boats at Historic Rockville. Enjoy an updated, gated dock with bench seating and floater. This piece of property is also situated within Seabrook's famed Live Oak canopy. This property has some truly gorgeous ancient Live Oak trees. With over 3,000 square feet, this home is perfect for a large family or lots of friends! The exterior has recently had new woodwork and trim, new railings on decks including steel cable for a more updated, modern look. The Seller is providing a $15,000 credit for exterior painting, so you can choose the coloryou'd like on the exterior of this fabulous home! The interior has been renovated with all smooth ceilings, LED recessed lighting throughout, engineered hardwood flooring, modern fans, and some plantation shutters. This home has a very open floor plan. The kitchen is huge and is open to the living room and dining area. It has two large islands for plenty of cooking space and storage, all stainless steel appliances, including a Thor 6-burner gas range, wine refrigerator, white porcelain farm sink, leathered granite countertops, and white subway tile backsplash. One of the islands has bar seating with room for bar stools. The living room is open to the kitchen and has custom built-in bookshelves. Enjoy the spectacular view from the dining area which is surrounded by windows. Dine with one of the greatest views and sunsets you will find on the island! There is a sunroom with ceramic tile flooring and classic haint blue beadboard ceilings, you'll be in this room year round! The master bedroom is on the first floor and has access to the sunroom as well. The master bathroom has dual lavatory vanity with white quartz countertops and a ceramic tile shower. The master bath has access to the outside front deck which also has an outdoor shower for washing sandy feet after the beach! Every room except for one has a view. A fun barn door leads you upstairs to 3 guest bedrooms, all with gorgeous views and access to the top floor deck! All bathrooms have been updated with new vanities and white quartz countertops. There is a large laundry/utility room upstairs that also provides great storage. There is a bonus room that can be used as a playroom, media room, office, or bunk room! This home has an abundance of windows and natural light. It was designed to take advantage of the views as well as the perfect direction for the sunsets. It would make an excellent primary home, beach house, or investment property!
Last Agent to Sell the Property
Akers Ellis Real Estate LLC License #58859 Listed on: 04/03/2023
Home Details
Home Type
- Single Family
Est. Annual Taxes
- $25,476
Year Built
- Built in 1982
Lot Details
- 0.51 Acre Lot
- Property fronts a marsh
- Elevated Lot
- Tidal Wetland on Lot
HOA Fees
- $229 Monthly HOA Fees
Parking
- 2 Car Attached Garage
- Finished Room Over Garage
Home Design
- Contemporary Architecture
- Architectural Shingle Roof
- Asphalt Roof
- Wood Siding
Interior Spaces
- 3,014 Sq Ft Home
- 2-Story Property
- Smooth Ceilings
- Ceiling Fan
- Thermal Windows
- Window Treatments
- Insulated Doors
- Family Room
- Combination Dining and Living Room
- Home Theater
- Home Office
- Bonus Room
- Sun or Florida Room
Kitchen
- Eat-In Kitchen
- Dishwasher
- Kitchen Island
Flooring
- Wood
- Ceramic Tile
Bedrooms and Bathrooms
- 4 Bedrooms
- Walk-In Closet
Laundry
- Laundry Room
- Dryer
- Washer
Basement
- Exterior Basement Entry
- Crawl Space
Outdoor Features
- Floating Dock
- Deck
Schools
- Angel Oak Elementary School
- Haut Gap Middle School
- St. Johns High School
Horse Facilities and Amenities
- Equestrian Center
Utilities
- Central Air
- Heat Pump System
Community Details
Overview
- Club Membership Available
- Seabrook Island Subdivision
Amenities
- Clubhouse
- Community Storage Space
Recreation
- Boat Dock
- Pier or Dock
- RV or Boat Storage in Community
- Marina
- Golf Course Community
- Golf Course Membership Available
- Tennis Courts
- Fitness Center
- Community Pool
- Park
- Trails
Security
- Security Service
- Gated Community
Ownership History
Purchase Details
Home Financials for this Owner
Home Financials are based on the most recent Mortgage that was taken out on this home.Purchase Details
Home Financials for this Owner
Home Financials are based on the most recent Mortgage that was taken out on this home.Purchase Details
Similar Homes in the area
Home Values in the Area
Average Home Value in this Area
Purchase History
| Date | Type | Sale Price | Title Company |
|---|---|---|---|
| Deed | $1,750,000 | None Listed On Document | |
| Deed | $540,000 | None Available | |
| Deed | -- | -- |
Mortgage History
| Date | Status | Loan Amount | Loan Type |
|---|---|---|---|
| Open | $1,300,000 | New Conventional | |
| Previous Owner | $362,000 | New Conventional |
Property History
| Date | Event | Price | Change | Sq Ft Price |
|---|---|---|---|---|
| 06/09/2023 06/09/23 | Sold | $1,750,000 | +3.0% | $581 / Sq Ft |
| 04/10/2023 04/10/23 | For Sale | $1,699,000 | +214.6% | $564 / Sq Ft |
| 12/14/2016 12/14/16 | Sold | $540,000 | 0.0% | $179 / Sq Ft |
| 11/14/2016 11/14/16 | Pending | -- | -- | -- |
| 08/14/2012 08/14/12 | For Sale | $540,000 | -- | $179 / Sq Ft |
Tax History Compared to Growth
Tax History
| Year | Tax Paid | Tax Assessment Tax Assessment Total Assessment is a certain percentage of the fair market value that is determined by local assessors to be the total taxable value of land and additions on the property. | Land | Improvement |
|---|---|---|---|---|
| 2023 | $25,476 | $37,260 | $0 | $0 |
| 2022 | $8,476 | $37,260 | $0 | $0 |
| 2021 | $8,378 | $37,260 | $0 | $0 |
| 2020 | $8,263 | $37,260 | $0 | $0 |
| 2019 | $7,551 | $32,400 | $0 | $0 |
| 2017 | $7,144 | $32,400 | $0 | $0 |
| 2016 | $9,588 | $45,430 | $0 | $0 |
| 2015 | $9,085 | $45,430 | $0 | $0 |
| 2014 | $9,891 | $0 | $0 | $0 |
| 2011 | -- | $0 | $0 | $0 |
Agents Affiliated with this Home
-
Emery Macpherson
E
Seller's Agent in 2023
Emery Macpherson
Akers Ellis Real Estate LLC
(843) 768-9844
193 in this area
278 Total Sales
-
Ashley Grandin
A
Buyer's Agent in 2023
Ashley Grandin
Carolina One Real Estate
(843) 437-7026
2 in this area
60 Total Sales
-
Stuart Spisak
S
Seller's Agent in 2016
Stuart Spisak
Seabrook Island Real Estate
(843) 847-1910
57 in this area
67 Total Sales
-
Candice Haynie
C
Buyer's Agent in 2016
Candice Haynie
Seabrook Island Real Estate
(843) 277-5211
28 in this area
30 Total Sales
Map
Source: CHS Regional MLS
MLS Number: 23007217
APN: 147-02-00-016
- 1712 Live Oak Park
- 1615 Live Oak Park Unit 1615
- 1605 Live Oak Park Unit 1605
- 1619 Live Oak Park Unit 1619
- 1614 Live Oak Park Unit 1614
- 1616 Live Oak Park Unit 1616
- 1720 Live Oak Park
- 1721 Live Oak Park
- 1625 Live Oak Park
- 1723 Live Oak Park
- 1627 Live Oak Park
- 2160 Royal Pine Dr
- 1634 Live Oak Park
- 1638 Live Oak Park Unit 1638
- 1637 Live Oak Park
- 3232 Seabrook Island Rd
- 1806 Long Bend Dr
- 2195 Seabrook Island Rd
- 2755 Old Oak Walk
- 2063 Long Bend Dr
