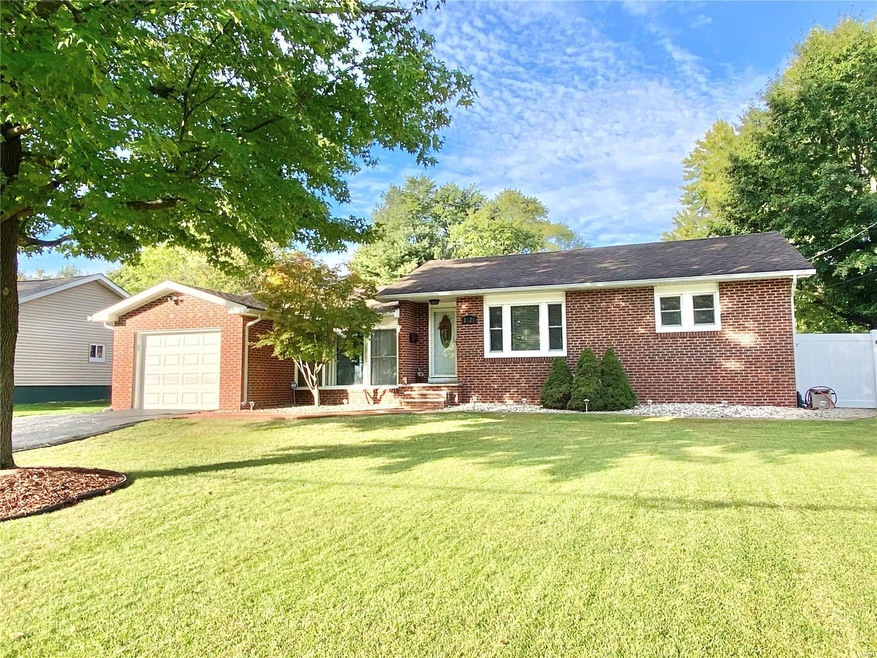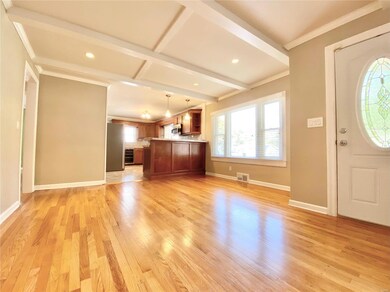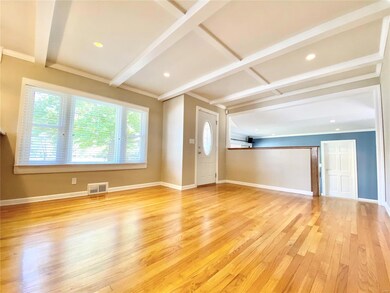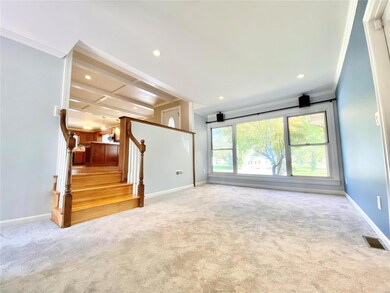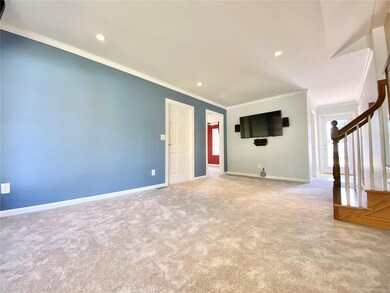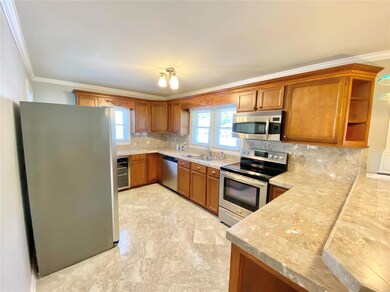
Highlights
- In Ground Pool
- Wood Flooring
- 1 Car Attached Garage
- Ranch Style House
- Formal Dining Room
- Brick or Stone Mason
About This Home
As of May 2025All brick ranch with split bedroom floor plan. Updated kitchen, bathrooms, new carpet in LR and MBR, hardwood floors in DR, Kitchen, two additional bedrooms. Finished family / rec room in basement. Large concrete patio and newer vinyl privacy fence, inground pool, pool shed. One-Client Transaction.
Home Details
Home Type
- Single Family
Est. Annual Taxes
- $3,391
Year Built
- Built in 1960
Lot Details
- 0.26 Acre Lot
- Lot Dimensions are 75 x 150
- Fenced
Parking
- 1 Car Attached Garage
- Garage Door Opener
Home Design
- Ranch Style House
- Traditional Architecture
- Brick or Stone Mason
- Slab Foundation
Interior Spaces
- Family Room
- Formal Dining Room
- Partially Finished Basement
- Basement Fills Entire Space Under The House
Kitchen
- Breakfast Bar
- Electric Oven or Range
- <<microwave>>
- Dishwasher
- Wine Cooler
- Disposal
Flooring
- Wood
- Partially Carpeted
Bedrooms and Bathrooms
- 3 Main Level Bedrooms
- Split Bedroom Floorplan
- 2 Full Bathrooms
- Dual Vanity Sinks in Primary Bathroom
- Shower Only
Outdoor Features
- In Ground Pool
- Patio
- Shed
Schools
- Alton Dist 11 Elementary And Middle School
- Alton High School
Utilities
- Forced Air Heating and Cooling System
- Heating System Uses Gas
- Gas Water Heater
Community Details
- Recreational Area
Listing and Financial Details
- Assessor Parcel Number 23-2-08-05-13-303-021
Ownership History
Purchase Details
Home Financials for this Owner
Home Financials are based on the most recent Mortgage that was taken out on this home.Purchase Details
Home Financials for this Owner
Home Financials are based on the most recent Mortgage that was taken out on this home.Purchase Details
Home Financials for this Owner
Home Financials are based on the most recent Mortgage that was taken out on this home.Purchase Details
Home Financials for this Owner
Home Financials are based on the most recent Mortgage that was taken out on this home.Purchase Details
Home Financials for this Owner
Home Financials are based on the most recent Mortgage that was taken out on this home.Purchase Details
Similar Homes in Alton, IL
Home Values in the Area
Average Home Value in this Area
Purchase History
| Date | Type | Sale Price | Title Company |
|---|---|---|---|
| Warranty Deed | $250,000 | Serenity Title & Escrow Ltd | |
| Warranty Deed | $160,000 | Serenity Title & Escrow | |
| Quit Claim Deed | -- | Innovative Title Solutions | |
| Interfamily Deed Transfer | -- | Innovative Title | |
| Warranty Deed | $120,000 | Community Title & Escrow Ltd | |
| Warranty Deed | $115,000 | Community Title & Escrow Ltd | |
| Interfamily Deed Transfer | -- | -- |
Mortgage History
| Date | Status | Loan Amount | Loan Type |
|---|---|---|---|
| Open | $200,000 | New Conventional | |
| Previous Owner | $50,000 | New Conventional | |
| Previous Owner | $119,828 | FHA | |
| Previous Owner | $120,000 | Purchase Money Mortgage | |
| Previous Owner | $113,172 | FHA | |
| Previous Owner | $72,400 | Credit Line Revolving |
Property History
| Date | Event | Price | Change | Sq Ft Price |
|---|---|---|---|---|
| 05/30/2025 05/30/25 | Sold | $250,000 | +4.2% | $129 / Sq Ft |
| 04/26/2025 04/26/25 | For Sale | $240,000 | 0.0% | $124 / Sq Ft |
| 04/12/2025 04/12/25 | Price Changed | $240,000 | -4.0% | $124 / Sq Ft |
| 04/11/2025 04/11/25 | Off Market | $250,000 | -- | -- |
| 10/30/2021 10/30/21 | For Sale | $160,000 | 0.0% | $83 / Sq Ft |
| 10/27/2021 10/27/21 | Sold | $160,000 | -- | $83 / Sq Ft |
| 10/27/2021 10/27/21 | Pending | -- | -- | -- |
Tax History Compared to Growth
Tax History
| Year | Tax Paid | Tax Assessment Tax Assessment Total Assessment is a certain percentage of the fair market value that is determined by local assessors to be the total taxable value of land and additions on the property. | Land | Improvement |
|---|---|---|---|---|
| 2023 | $3,391 | $43,090 | $3,170 | $39,920 |
| 2022 | $3,137 | $38,960 | $2,870 | $36,090 |
| 2021 | $2,805 | $36,620 | $2,700 | $33,920 |
| 2020 | $2,720 | $35,310 | $2,600 | $32,710 |
| 2019 | $2,800 | $34,510 | $2,540 | $31,970 |
| 2018 | $2,709 | $33,610 | $2,470 | $31,140 |
| 2017 | $2,671 | $33,610 | $2,470 | $31,140 |
| 2016 | $2,618 | $33,610 | $2,470 | $31,140 |
| 2015 | $2,502 | $33,610 | $2,470 | $31,140 |
| 2014 | $2,502 | $33,610 | $2,470 | $31,140 |
| 2013 | $2,502 | $34,520 | $2,540 | $31,980 |
Agents Affiliated with this Home
-
Jenni Beck

Seller's Agent in 2025
Jenni Beck
RE/MAX
(618) 466-2325
37 in this area
99 Total Sales
-
Matt Horn

Buyer's Agent in 2025
Matt Horn
Landmark Realty
(618) 560-8201
149 in this area
450 Total Sales
Map
Source: MARIS MLS
MLS Number: MIS21078571
APN: 23-2-08-05-13-303-021
- 3531 Hoover Dr
- 3406 Mcarthur Blvd
- 3416 Agnes Blvd
- 3210 Clifton Ave
- 3405 Gary St
- 2600 Seminary St
- 1708 Lucille Ave
- 3214 E Leverett Ct
- 3216 E Leverett Ct
- 2623 Powhattan St
- 3409 Badley Ave
- 2421 Woodcrest Dr
- 1617 S Rodgers Ave
- 1734 Seminary St
- 2516 Locust Ave
- 1621 Shurtleff Ct
- 2608 Walnut St
- 1801 Main St
- 1600 Annex St
- 3329 Brown St
