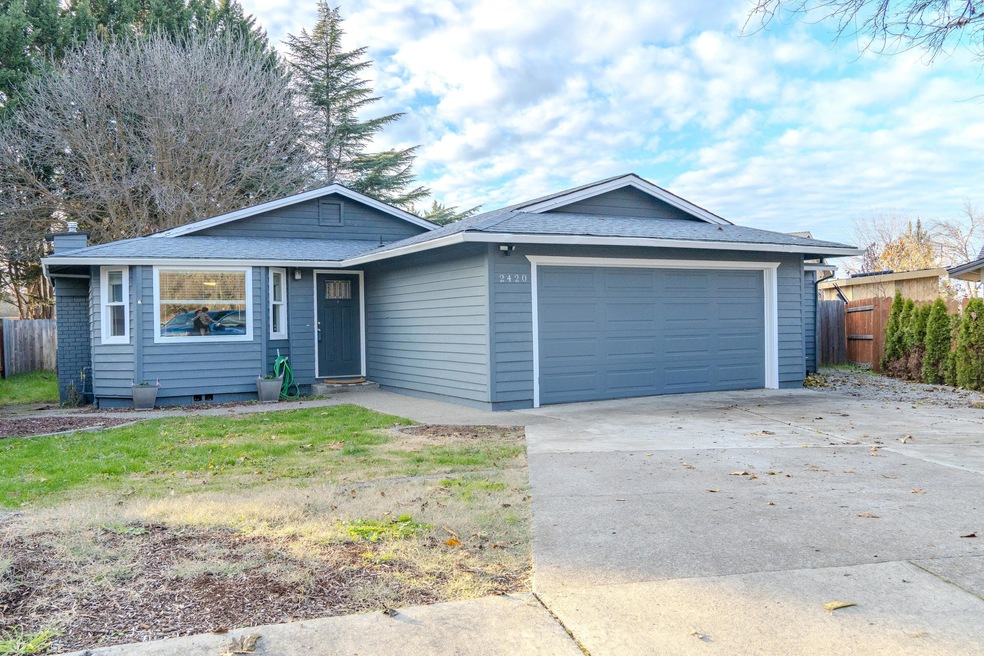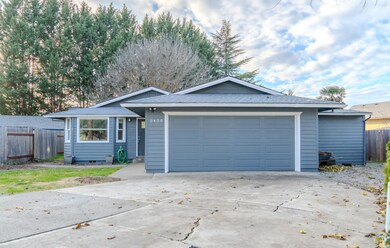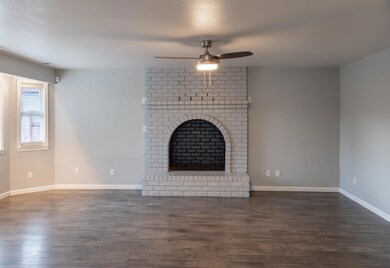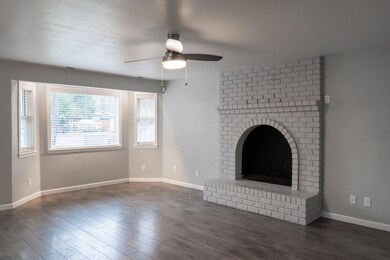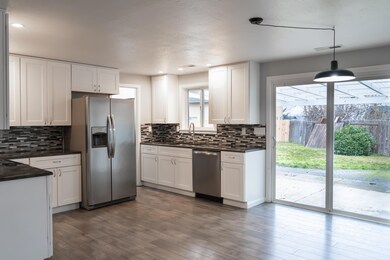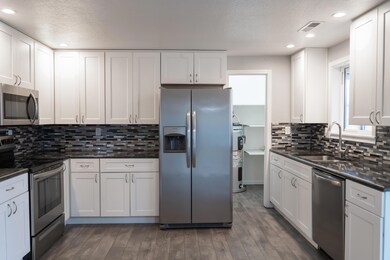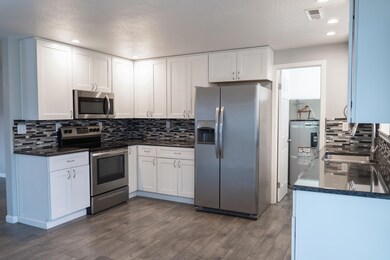
2420 Somerset Cir Medford, OR 97504
North Medford NeighborhoodHighlights
- Spa
- Open Floorplan
- Mountain View
- No Units Above
- Craftsman Architecture
- Granite Countertops
About This Home
As of February 2024This move in ready 3BR, 2BA home, nestled on a quiet cul-de-sac, captivates with its craftsmanship. The living room boasts a grand bay window providing tons of natural light. A fully revamped kitchen showcases granite counters, stylish backsplash, and top-tier stainless steel appliances, complemented by a convenient walk-in pantry. The Primary Bedroom impresses with its generous size, built-in closet features, ensuite bath, and patio access. The backyard is an entertainers dream featuring an expansive quarter acre lot, NEW fence, fire-pit, hot tub, and a stunning in-ground POOL! Newer HVAC system, and water heater. Located near shopping, dining, and more.
Last Agent to Sell the Property
eXp Realty LLC License #201240445 Listed on: 11/30/2023

Home Details
Home Type
- Single Family
Est. Annual Taxes
- $3,292
Year Built
- Built in 1981
Lot Details
- 10,454 Sq Ft Lot
- No Common Walls
- No Units Located Below
- Fenced
- Level Lot
- Property is zoned SFR-4, SFR-4
Parking
- 2 Car Garage
- Garage Door Opener
- Driveway
- On-Street Parking
Property Views
- Mountain
- Territorial
Home Design
- Craftsman Architecture
- Frame Construction
- Composition Roof
- Concrete Perimeter Foundation
Interior Spaces
- 1,473 Sq Ft Home
- 1-Story Property
- Open Floorplan
- Ceiling Fan
- Double Pane Windows
- Vinyl Clad Windows
- Family Room with Fireplace
- Living Room
- Dining Room
Kitchen
- Oven
- Cooktop
- Microwave
- Dishwasher
- Granite Countertops
- Disposal
Flooring
- Carpet
- Laminate
- Tile
Bedrooms and Bathrooms
- 3 Bedrooms
- 2 Full Bathrooms
Laundry
- Dryer
- Washer
Home Security
- Carbon Monoxide Detectors
- Fire and Smoke Detector
Pool
- Spa
- Outdoor Pool
Outdoor Features
- Patio
- Fire Pit
Schools
- Kennedy Elementary School
- Hedrick Middle School
- North Medford High School
Utilities
- Cooling Available
- Heat Pump System
- Water Heater
Community Details
- No Home Owners Association
Listing and Financial Details
- Exclusions: Refrigerator, Washer/Dryer
- Tax Lot 1600
- Assessor Parcel Number 10650011
Ownership History
Purchase Details
Home Financials for this Owner
Home Financials are based on the most recent Mortgage that was taken out on this home.Purchase Details
Home Financials for this Owner
Home Financials are based on the most recent Mortgage that was taken out on this home.Purchase Details
Home Financials for this Owner
Home Financials are based on the most recent Mortgage that was taken out on this home.Purchase Details
Home Financials for this Owner
Home Financials are based on the most recent Mortgage that was taken out on this home.Purchase Details
Purchase Details
Purchase Details
Home Financials for this Owner
Home Financials are based on the most recent Mortgage that was taken out on this home.Purchase Details
Home Financials for this Owner
Home Financials are based on the most recent Mortgage that was taken out on this home.Similar Homes in Medford, OR
Home Values in the Area
Average Home Value in this Area
Purchase History
| Date | Type | Sale Price | Title Company |
|---|---|---|---|
| Warranty Deed | $407,000 | Ticor Title | |
| Warranty Deed | $294,000 | First American Title | |
| Warranty Deed | $239,100 | Amerititle | |
| Bargain Sale Deed | -- | Amerititle | |
| Bargain Sale Deed | -- | Accommodation | |
| Warranty Deed | $75,000 | Accommodation | |
| Warranty Deed | $75,000 | Accommodation | |
| Warranty Deed | $188,000 | Lawyers Title Ins | |
| Warranty Deed | $146,000 | Amerititle |
Mortgage History
| Date | Status | Loan Amount | Loan Type |
|---|---|---|---|
| Open | $431,232 | VA | |
| Closed | $415,750 | VA | |
| Previous Owner | $287,000 | New Conventional | |
| Previous Owner | $285,180 | New Conventional | |
| Previous Owner | $227,145 | New Conventional | |
| Previous Owner | $204,500 | Unknown | |
| Previous Owner | $212,000 | Fannie Mae Freddie Mac | |
| Previous Owner | $150,400 | Purchase Money Mortgage | |
| Previous Owner | $143,744 | FHA | |
| Closed | $18,800 | No Value Available |
Property History
| Date | Event | Price | Change | Sq Ft Price |
|---|---|---|---|---|
| 02/13/2024 02/13/24 | Sold | $407,000 | +1.8% | $276 / Sq Ft |
| 01/22/2024 01/22/24 | Pending | -- | -- | -- |
| 01/10/2024 01/10/24 | Price Changed | $399,999 | -2.4% | $272 / Sq Ft |
| 12/11/2023 12/11/23 | Price Changed | $410,000 | -3.5% | $278 / Sq Ft |
| 11/30/2023 11/30/23 | For Sale | $425,000 | +44.6% | $289 / Sq Ft |
| 08/09/2019 08/09/19 | Sold | $294,000 | -7.8% | $200 / Sq Ft |
| 07/10/2019 07/10/19 | Pending | -- | -- | -- |
| 07/09/2019 07/09/19 | For Sale | $319,000 | +33.4% | $217 / Sq Ft |
| 12/14/2017 12/14/17 | Sold | $239,100 | 0.0% | $162 / Sq Ft |
| 12/14/2017 12/14/17 | Pending | -- | -- | -- |
| 12/14/2017 12/14/17 | For Sale | $239,100 | -- | $162 / Sq Ft |
Tax History Compared to Growth
Tax History
| Year | Tax Paid | Tax Assessment Tax Assessment Total Assessment is a certain percentage of the fair market value that is determined by local assessors to be the total taxable value of land and additions on the property. | Land | Improvement |
|---|---|---|---|---|
| 2025 | $3,480 | $239,970 | $84,150 | $155,820 |
| 2024 | $3,480 | $232,990 | $81,700 | $151,290 |
| 2023 | $3,374 | $226,210 | $79,320 | $146,890 |
| 2022 | $3,292 | $226,210 | $79,320 | $146,890 |
| 2021 | $3,207 | $219,630 | $77,010 | $142,620 |
| 2020 | $3,139 | $213,240 | $74,770 | $138,470 |
| 2019 | $3,064 | $201,000 | $70,470 | $130,530 |
| 2018 | $2,986 | $195,150 | $68,410 | $126,740 |
| 2017 | $2,932 | $195,150 | $68,410 | $126,740 |
| 2016 | $2,951 | $183,960 | $64,490 | $119,470 |
| 2015 | $2,837 | $183,960 | $64,490 | $119,470 |
| 2014 | $2,787 | $173,410 | $60,790 | $112,620 |
Agents Affiliated with this Home
-
Joshua Berman
J
Seller's Agent in 2024
Joshua Berman
eXp Realty LLC
(541) 954-7758
3 in this area
94 Total Sales
-
Joe Yates
J
Buyer's Agent in 2024
Joe Yates
eXp Realty, LLC
(888) 814-9613
8 in this area
174 Total Sales
-
J
Buyer's Agent in 2024
Joe-Seph Yates
-
Jake Rockwell

Seller's Agent in 2019
Jake Rockwell
eXp Realty, LLC
(541) 292-6962
1 in this area
232 Total Sales
-
Richard Davalos

Buyer's Agent in 2019
Richard Davalos
RE/MAX
(541) 821-6671
1 in this area
35 Total Sales
-
John Ford

Buyer Co-Listing Agent in 2019
John Ford
Ford Real Estate
(541) 227-3552
7 in this area
270 Total Sales
Map
Source: Oregon Datashare
MLS Number: 220174445
APN: 10650011
- 2430 Winslow Park Cir
- 2334 Delta Waters Rd
- 2631 Delta Waters Rd
- 3160 Juniper Ridge Unit B
- 3041 Cheltenham Way
- 3167 Juniper Ridge Unit 1,2,7,8
- 3404 Cascara St
- 2131 Owen Dr
- 0 Springbrook Rd
- 2931 Aldersgate Rd
- 3546 Durst St
- 3288 Cheltenham Way
- 2728 Hawaiian Ave
- 2569 Powell St
- 1626 Dragon Tail Place
- 3559 Carnelian St
- 2660 Hawaiian Ave
- 2200 Tower E
- 1758 Pearl Eye Ln
- 1632 Pearl Eye Ln
