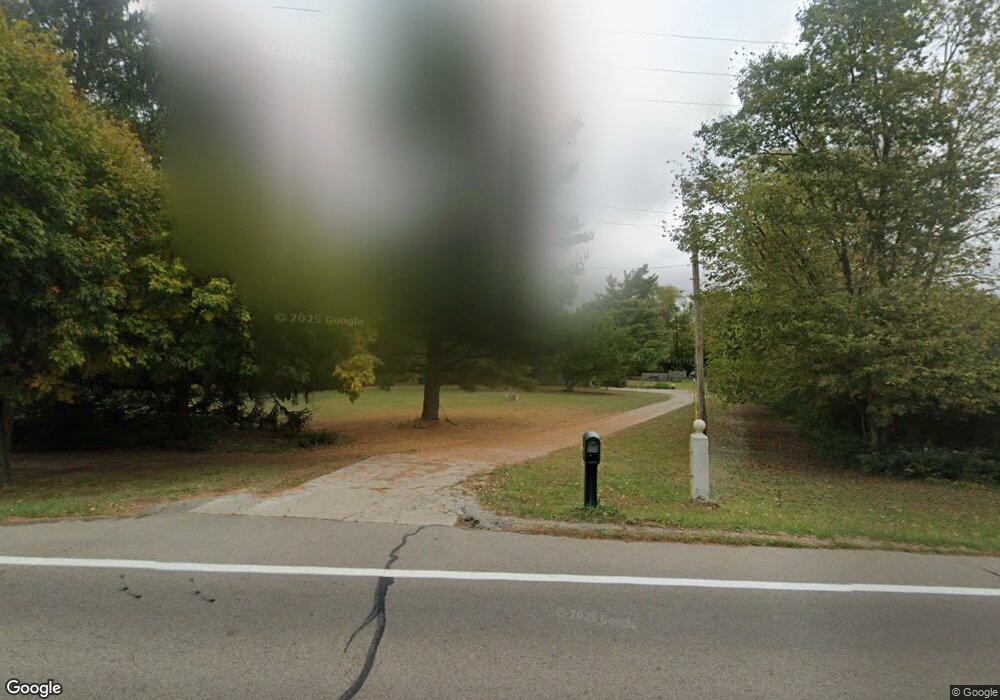Estimated Value: $454,000 - $476,000
5
Beds
4
Baths
2,398
Sq Ft
$196/Sq Ft
Est. Value
About This Home
This home is located at 2420 State Route 235, Xenia, OH 45385 and is currently estimated at $470,144, approximately $196 per square foot. 2420 State Route 235 is a home located in Greene County with nearby schools including Xenia High School.
Ownership History
Date
Name
Owned For
Owner Type
Purchase Details
Closed on
Jun 28, 2022
Sold by
Charlotte A Lee Revocable Living Trust and Lee Charlotte A
Bought by
Perez Nelson H
Current Estimated Value
Home Financials for this Owner
Home Financials are based on the most recent Mortgage that was taken out on this home.
Original Mortgage
$324,000
Outstanding Balance
$310,011
Interest Rate
5.78%
Mortgage Type
New Conventional
Estimated Equity
$160,133
Purchase Details
Closed on
Oct 1, 2013
Sold by
Lee Charlotte A
Bought by
Lee Charlotte A and The Charlotte A Lee Revocable Living Tru
Purchase Details
Closed on
Apr 14, 2008
Sold by
Lee Ronald E and Lee Charlotte A
Bought by
Lee Charlotte A
Home Financials for this Owner
Home Financials are based on the most recent Mortgage that was taken out on this home.
Original Mortgage
$184,000
Interest Rate
6.17%
Mortgage Type
Stand Alone Refi Refinance Of Original Loan
Purchase Details
Closed on
Jul 24, 2000
Sold by
Lee Ronald E and Lee Charlotte A
Bought by
Lee Ronald E and Lee Charlotte A
Purchase Details
Closed on
Nov 1, 1998
Sold by
Bolton James R and Bolton Vickie L
Bought by
Lee Ronald E and Lee Charlotte A
Home Financials for this Owner
Home Financials are based on the most recent Mortgage that was taken out on this home.
Original Mortgage
$110,200
Interest Rate
6.93%
Mortgage Type
Purchase Money Mortgage
Create a Home Valuation Report for This Property
The Home Valuation Report is an in-depth analysis detailing your home's value as well as a comparison with similar homes in the area
Home Values in the Area
Average Home Value in this Area
Purchase History
| Date | Buyer | Sale Price | Title Company |
|---|---|---|---|
| Perez Nelson H | -- | None Listed On Document | |
| Lee Charlotte A | -- | None Available | |
| Lee Charlotte A | -- | None Available | |
| Lee Ronald E | -- | -- | |
| Lee Ronald E | $157,900 | -- |
Source: Public Records
Mortgage History
| Date | Status | Borrower | Loan Amount |
|---|---|---|---|
| Open | Perez Nelson H | $324,000 | |
| Previous Owner | Lee Charlotte A | $184,000 | |
| Previous Owner | Lee Ronald E | $110,200 |
Source: Public Records
Tax History Compared to Growth
Tax History
| Year | Tax Paid | Tax Assessment Tax Assessment Total Assessment is a certain percentage of the fair market value that is determined by local assessors to be the total taxable value of land and additions on the property. | Land | Improvement |
|---|---|---|---|---|
| 2024 | $5,053 | $103,950 | $23,310 | $80,640 |
| 2023 | $5,053 | $103,950 | $23,310 | $80,640 |
| 2022 | $4,062 | $77,460 | $23,310 | $54,150 |
| 2021 | $4,114 | $77,460 | $23,310 | $54,150 |
| 2020 | $3,950 | $77,460 | $23,310 | $54,150 |
| 2019 | $3,972 | $73,170 | $21,420 | $51,750 |
| 2018 | $3,986 | $73,170 | $21,420 | $51,750 |
| 2017 | $3,819 | $73,170 | $21,420 | $51,750 |
| 2016 | $3,819 | $68,880 | $20,720 | $48,160 |
| 2015 | $3,829 | $68,880 | $20,720 | $48,160 |
| 2014 | $3,674 | $68,880 | $20,720 | $48,160 |
Source: Public Records
Map
Nearby Homes
- 2448 Sutton Rd
- 2710 Sutton Rd
- 1481 Stone Ridge Ct
- 1416 Hilltop Rd
- 2537 Ridge Rd
- 1594 W Dayton Yellow Springs Rd
- 631 Augusta Dr
- 676 Augusta Dr
- 15 Sexton Dr
- 1384 Lamplighter Ln
- 1462 Champions Way
- 1281 Whitetail Dr
- 1800 Ash Meadow Ct
- 1678 Fairground Rd
- 52 E Dayton-Yellow Springs Rd
- 1395 Brookstone Dr
- 2094 Malibu Trail
- 2018 Tahoe Dr
- 3488 Byron Rd
- 1878 Spring Meadows Dr
- 2448 State Route 235
- 2351 State Route 235
- 2351 State Route 235
- 2506 State Route 235
- 2291 State Route 235
- 2262 State Route 235
- 2260 State Route 235
- 2185 Ohio 235
- 2640 State Route 235
- 2187 State Route 235
- 407 Ludlow Rd
- 455 Ludlow Rd
- 427 Ludlow Rd
- 2650 State Route 235
- 2189 State Route 235
- 2695 State Route 235
- 2711 State Route 235
- 2093 Hilltop Rd
- 562 Routzong Rd
- 553 Ludlow Rd
