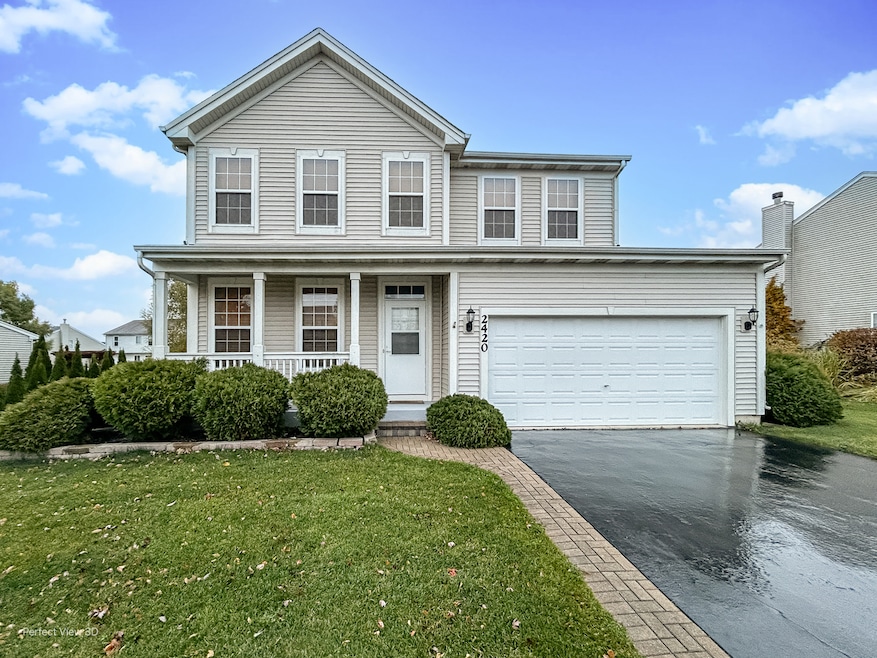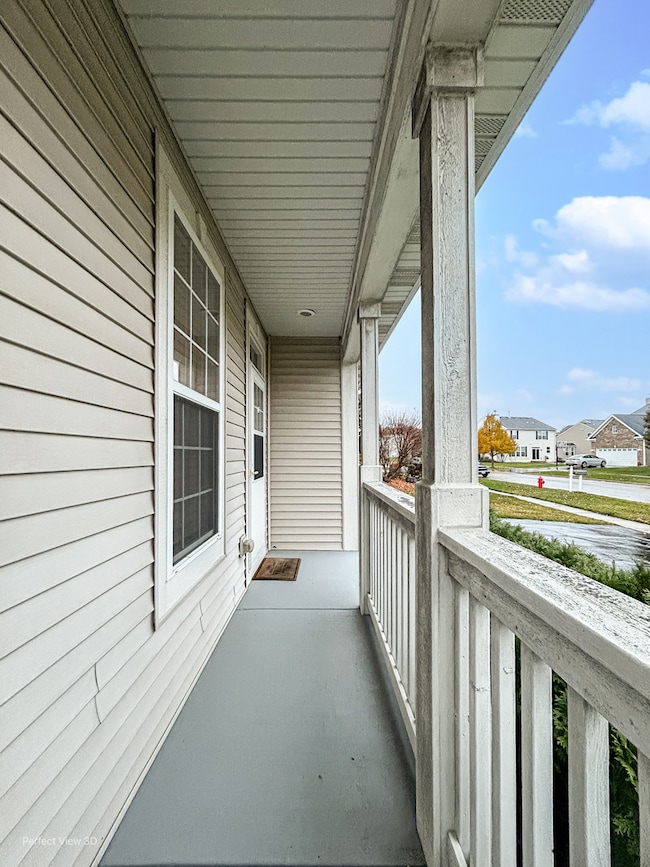2420 Vivaldi St Woodstock, IL 60098
Estimated payment $2,575/month
Highlights
- Property is near a park
- Living Room
- Ceramic Tile Flooring
- Mary Endres Elementary School Rated 9+
- Laundry Room
- Forced Air Heating and Cooling System
About This Home
PRICED TO SELL FAST! MOTIVATED SELLER!!! 4 bed room 2.5 bath with fire place and 2 car garage and full basement under $370k in highly acclaimed Woodstock North Scholl District! Set within the sought-after Sonatas subdivision, this residence offers a unique opportunity to shape a lifestyle of comfort and elegance to your liking. As you step through the welcoming foyer, the luminous open-concept living room invites you to envision the possibilities of making this house into a home. Further exploration reveals a meticulously designed floorplan where the kitchen seamlessly blends with the family room-featuring well-maintained cabinets, appliances, and a handy pantry. Take note of the tasteful breakfront in the eating area, leading effortlessly to the backyard spanning just under a quarter acre. This outdoor retreat promises the perfect fusion of indoor-outdoor living, ideal for relaxation and entertaining alike. The concrete patio and and professionally maintained yard is perfect for out door enjoyment and entertainment. Upstairs, the Second Floor Retreat unveils a generously sized master bedroom boasting a walk-in closet and full bathroom. Three additional bedrooms offer ample closet space and share a full bathroom. 3 of the 4 bed rooms has walk in closet. The unfinished basement presents endless possibilities, whether you envision a dream theater room, a productive office space, or a recreational sanctuary. The neatly concealed mechanicals provide a pristine canvas for your creative vision. Revel in the assurance of modern updates, including all-new window screens in 2024 and a water heater installed in 2022. Nearby amenities, from restaurants to shopping, enhance the overall convenience of this location. New High Tech high end kitchen exhaust system. This will help to eliminate all types of odorless cooking! This one will not last long
Home Details
Home Type
- Single Family
Est. Annual Taxes
- $7,181
Year Built
- Built in 2005
HOA Fees
- $30 Monthly HOA Fees
Parking
- 2 Car Garage
Interior Spaces
- 2,059 Sq Ft Home
- 2-Story Property
- Attached Fireplace Door
- Gas Log Fireplace
- Family Room with Fireplace
- Living Room
- Dining Room
- Basement Fills Entire Space Under The House
- Laundry Room
Kitchen
- Range
- Microwave
- Dishwasher
- Disposal
Flooring
- Carpet
- Laminate
- Ceramic Tile
Bedrooms and Bathrooms
- 4 Bedrooms
- 4 Potential Bedrooms
Schools
- Mary Endres Elementary School
- Northwood Middle School
- Woodstock North High School
Utilities
- Forced Air Heating and Cooling System
- Heating System Uses Natural Gas
Additional Features
- Paved or Partially Paved Lot
- Property is near a park
Community Details
- Maryellen Coens Association, Phone Number (815) 477-9882
- Sonatas Subdivision
- Property managed by Sonata HOA
Listing and Financial Details
- Homeowner Tax Exemptions
Map
Home Values in the Area
Average Home Value in this Area
Tax History
| Year | Tax Paid | Tax Assessment Tax Assessment Total Assessment is a certain percentage of the fair market value that is determined by local assessors to be the total taxable value of land and additions on the property. | Land | Improvement |
|---|---|---|---|---|
| 2024 | $7,729 | $91,056 | $25,129 | $65,927 |
| 2023 | $7,442 | $83,270 | $22,980 | $60,290 |
| 2022 | $7,184 | $74,823 | $20,649 | $54,174 |
| 2021 | $6,590 | $69,616 | $19,212 | $50,404 |
| 2020 | $6,318 | $66,006 | $18,216 | $47,790 |
| 2019 | $6,041 | $62,147 | $17,151 | $44,996 |
| 2018 | $4,978 | $51,873 | $18,497 | $33,376 |
| 2017 | $4,848 | $48,684 | $17,360 | $31,324 |
| 2016 | $4,844 | $45,704 | $16,297 | $29,407 |
| 2013 | -- | $45,965 | $16,145 | $29,820 |
Property History
| Date | Event | Price | List to Sale | Price per Sq Ft | Prior Sale |
|---|---|---|---|---|---|
| 11/04/2025 11/04/25 | For Sale | $369,900 | +8.5% | $180 / Sq Ft | |
| 05/24/2024 05/24/24 | Sold | $341,000 | -2.5% | $166 / Sq Ft | View Prior Sale |
| 04/26/2024 04/26/24 | Pending | -- | -- | -- | |
| 01/17/2024 01/17/24 | For Sale | $349,900 | -- | $170 / Sq Ft |
Purchase History
| Date | Type | Sale Price | Title Company |
|---|---|---|---|
| Warranty Deed | $341,000 | Carrington Title Partners | |
| Special Warranty Deed | $247,365 | Ticor Title Insurance Compan |
Mortgage History
| Date | Status | Loan Amount | Loan Type |
|---|---|---|---|
| Open | $329,619 | FHA |
Source: Midwest Real Estate Data (MRED)
MLS Number: 12511288
APN: 08-29-481-005
- 2440 Chopin Ln
- 2441 Haydn St
- 603 Handel Ln
- 619 Schumann St
- 2801 Haydn St
- 908 Hickory Rd
- 905 Hickory Rd
- 1801 Powers Rd
- 1832 Yasgur Dr
- 1944 Julie St
- 1721 Yasgur Dr
- 12106 Baker Terrace
- 1530 Hickory Rd Unit A
- 404 Saint Johns Rd Unit C
- 244 Joseph St
- 214 Raffel Rd
- Block 153 Joseph St
- 1536 Walnut Dr
- 1626 Wheeler St
- 1409 N Seminary Ave
- 1540 Hickory Rd Unit 23D
- 1526 N Seminary Ave
- 11408 Il Route 120
- 717 Irving Ave
- 829 Washington St
- 301 N Madison St Unit 1E
- 226 N Benton St Unit 3
- 202 W South St Unit 1
- 421 E Lake St Unit Gardn
- 222 S Tryon St Unit 8
- 415 Dean St Unit 1
- 415 Dean St Unit 2
- 411 Leah Ln
- 155 Lee Ann Ln
- 1504 Marshland Way Unit BASMENT
- 2121 Willow Brooke Dr
- 2006 Aspen Dr
- 1316 S Fleming Rd Unit A
- 1420 Commons Dr
- 8914 Mason Hill Rd







